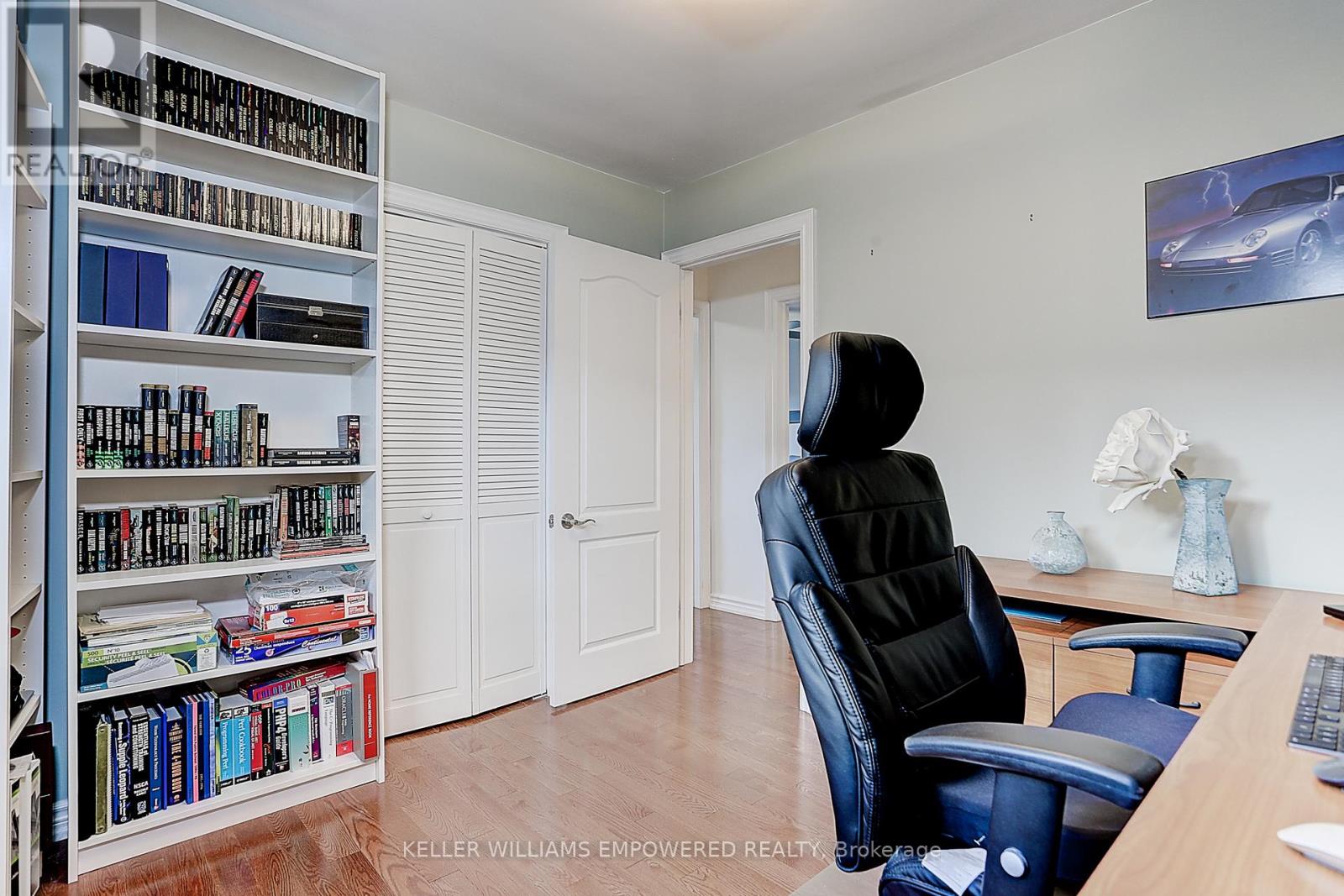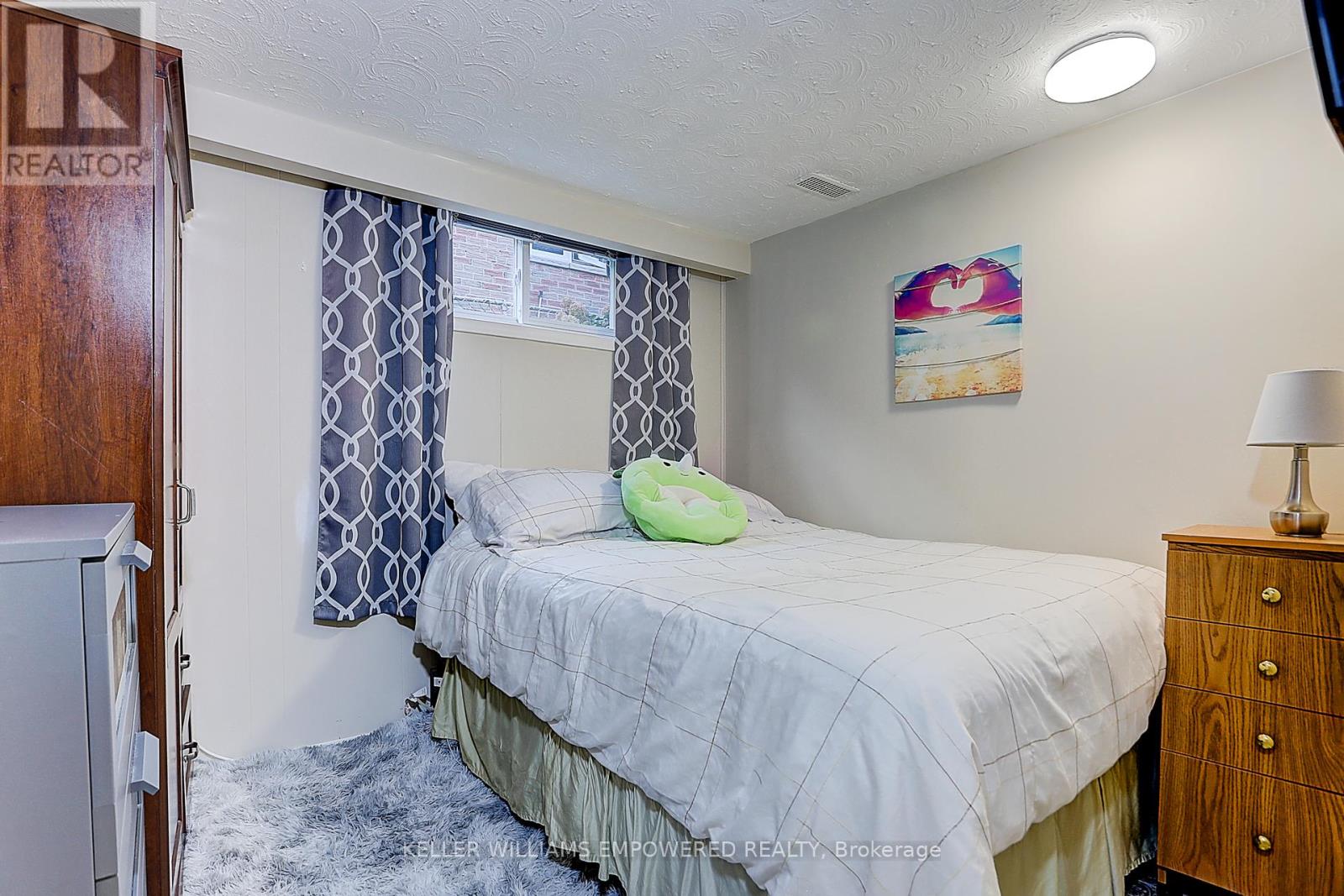97 Pindar Crescent Toronto, Ontario M2J 3L3
$1,080,000
Located In The Heart Of Pleasant View, Sitting On A Quiet Street, Mins To Highway 404, 401, Cherokee Public School, Our Lady Of Mount Carmel, St. Gerald Catholic School, Seneca, Fairview Mall, Shawnee Park, Don Mills Subway, Ttc, Stores, Shopping Malls, All You Can List. Spacious And Fully Functional Layout. Living Room With Large Window And Balcony, Look Out To The Front Yard. Walk Out To Patio, Walk-Up Basement W Separate Entrance, 2 bedrooms with 2 Bathrooms in the Basement. Decent Potential Rental Income! More Than $160K+++ Upgrades Both Interior & Exterior Including Almost Everything From Floor To Ceiling! Kitchen Appliances (2023), Furnace (2023), Water Tank (2023), AC (2023), Backyard Shed (2023), Professional Landscaping of Interlock, Lawn (2022), Lights (2022), Google Controlled Lights In Livingroom. 4S Security Cameras (2022), Windows (2021- 2022), Front Door & Sliding Door (2021), Garage Door (2020), Roof (2019). More Thank $30K Front Exterior Stairs With Repour Concrete Stone And Rails (2019) (id:58043)
Open House
This property has open houses!
2:00 pm
Ends at:5:00 pm
2:00 pm
Ends at:5:00 pm
Property Details
| MLS® Number | C9380095 |
| Property Type | Single Family |
| Community Name | Pleasant View |
| AmenitiesNearBy | Hospital, Park, Public Transit, Schools |
| ParkingSpaceTotal | 4 |
Building
| BathroomTotal | 3 |
| BedroomsAboveGround | 3 |
| BedroomsBelowGround | 2 |
| BedroomsTotal | 5 |
| ArchitecturalStyle | Raised Bungalow |
| BasementFeatures | Apartment In Basement, Separate Entrance |
| BasementType | N/a |
| ConstructionStyleAttachment | Semi-detached |
| CoolingType | Central Air Conditioning |
| ExteriorFinish | Brick |
| FireplacePresent | Yes |
| FlooringType | Ceramic, Hardwood |
| FoundationType | Block |
| HeatingFuel | Natural Gas |
| HeatingType | Forced Air |
| StoriesTotal | 1 |
| Type | House |
| UtilityWater | Municipal Water |
Parking
| Garage |
Land
| Acreage | No |
| FenceType | Fenced Yard |
| LandAmenities | Hospital, Park, Public Transit, Schools |
| Sewer | Sanitary Sewer |
| SizeDepth | 123 Ft ,1 In |
| SizeFrontage | 30 Ft ,2 In |
| SizeIrregular | 30.21 X 123.09 Ft |
| SizeTotalText | 30.21 X 123.09 Ft |
Rooms
| Level | Type | Length | Width | Dimensions |
|---|---|---|---|---|
| Lower Level | Den | 2.1 m | 2.81 m | 2.1 m x 2.81 m |
| Lower Level | Family Room | 7.06 m | 3.85 m | 7.06 m x 3.85 m |
| Lower Level | Bedroom 4 | 3 m | 2.61 m | 3 m x 2.61 m |
| Lower Level | Bedroom 5 | 2.65 m | 2.65 m | 2.65 m x 2.65 m |
| Main Level | Living Room | 4.65 m | 7.85 m | 4.65 m x 7.85 m |
| Main Level | Dining Room | 4.65 m | 7.85 m | 4.65 m x 7.85 m |
| Main Level | Kitchen | 5.1 m | 2.75 m | 5.1 m x 2.75 m |
| Main Level | Primary Bedroom | 4.61 m | 3.05 m | 4.61 m x 3.05 m |
| Main Level | Bedroom 2 | 3.8 m | 3.02 m | 3.8 m x 3.02 m |
| Main Level | Bedroom 3 | 3.25 m | 2.75 m | 3.25 m x 2.75 m |
https://www.realtor.ca/real-estate/27498134/97-pindar-crescent-toronto-pleasant-view-pleasant-view
Interested?
Contact us for more information
Rebecca Fang
Broker
11685 Yonge St Unit B-106
Richmond Hill, Ontario L4E 0K7











































