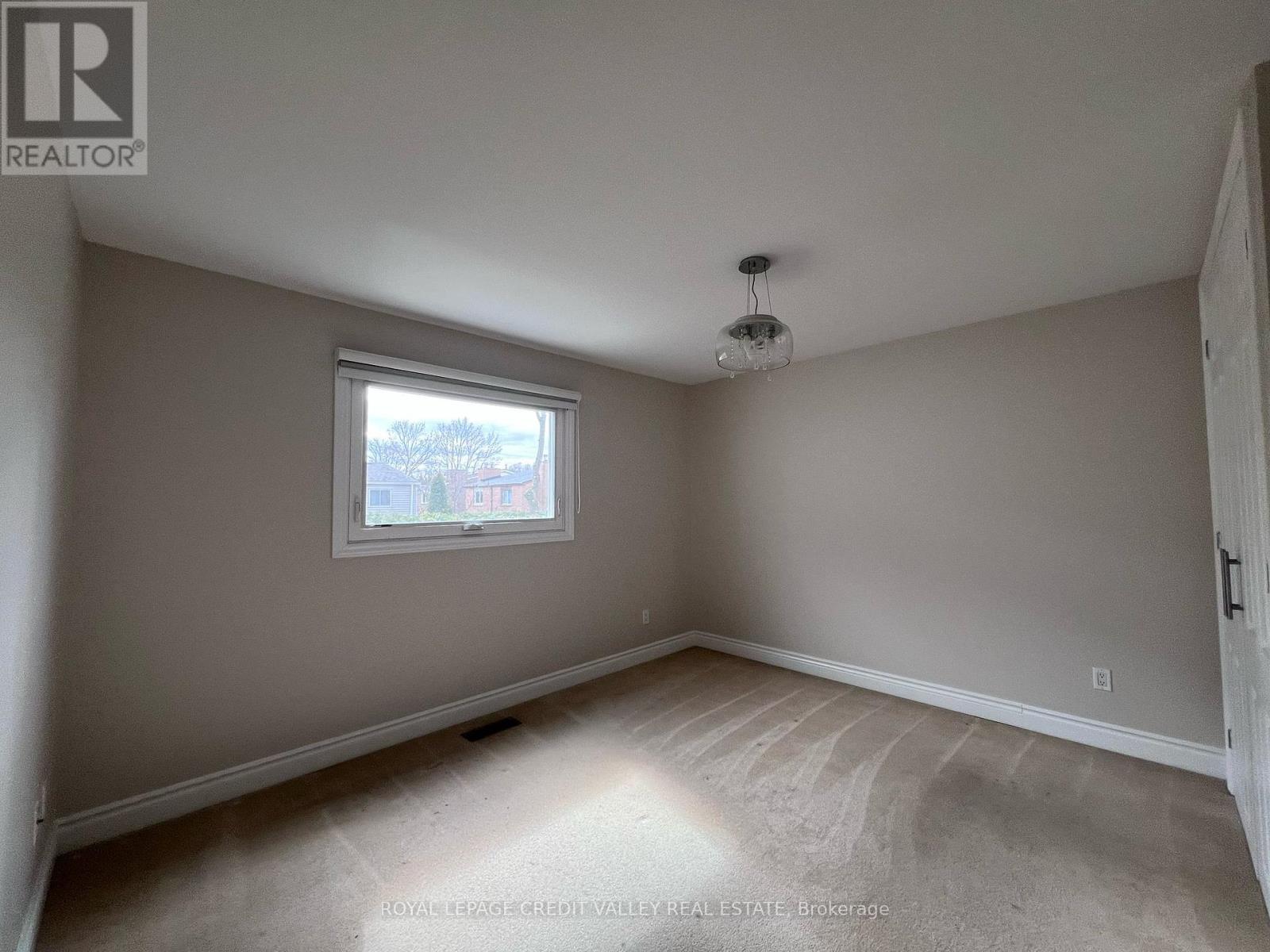971 Zante Crescent Mississauga, Ontario L5J 4M6
$3,800 Monthly
Recently renovated with modern updates, 3+1 bedroom townhouse with a finished basement in sought after Clarkson Neighborhood! 3 large bedrooms and 1 bedroom in the basement. 2 full 4pc washrooms upstairs with large walk in closet in the primary bedroom. Updated kitchen and baths! Get Downtown In 30 Min with Clarkson GO only 5 mins away!. Enjoy Light-Filled Open-Concept Main Floor, Dining Rm With Walkout To Rear Yard/Large Patio. (id:58043)
Property Details
| MLS® Number | W12088242 |
| Property Type | Single Family |
| Neigbourhood | Glen Leven |
| Community Name | Clarkson |
| Parking Space Total | 4 |
Building
| Bathroom Total | 4 |
| Bedrooms Above Ground | 3 |
| Bedrooms Below Ground | 1 |
| Bedrooms Total | 4 |
| Appliances | Dishwasher, Dryer, Microwave, Stove, Washer, Refrigerator |
| Construction Style Attachment | Attached |
| Cooling Type | Central Air Conditioning |
| Exterior Finish | Aluminum Siding |
| Flooring Type | Laminate, Tile, Carpeted |
| Foundation Type | Block |
| Half Bath Total | 1 |
| Heating Fuel | Natural Gas |
| Heating Type | Forced Air |
| Stories Total | 2 |
| Type | Row / Townhouse |
| Utility Water | Municipal Water |
Parking
| Garage |
Land
| Acreage | No |
| Sewer | Sanitary Sewer |
Rooms
| Level | Type | Length | Width | Dimensions |
|---|---|---|---|---|
| Second Level | Primary Bedroom | 4.04 m | 3.96 m | 4.04 m x 3.96 m |
| Second Level | Bedroom 2 | 4.57 m | 3.2 m | 4.57 m x 3.2 m |
| Second Level | Bedroom 3 | 4.57 m | 3.96 m | 4.57 m x 3.96 m |
| Main Level | Library | 4.19 m | 3.89 m | 4.19 m x 3.89 m |
| Main Level | Dining Room | 3.81 m | 2.74 m | 3.81 m x 2.74 m |
| Main Level | Kitchen | 4.11 m | 2.74 m | 4.11 m x 2.74 m |
https://www.realtor.ca/real-estate/28180637/971-zante-crescent-mississauga-clarkson-clarkson
Contact Us
Contact us for more information
Shawn Pandey
Salesperson
10045 Hurontario St #1
Brampton, Ontario L6Z 0E6
(905) 793-5000
(905) 793-5020
www.royallepagebrampton.com/



















