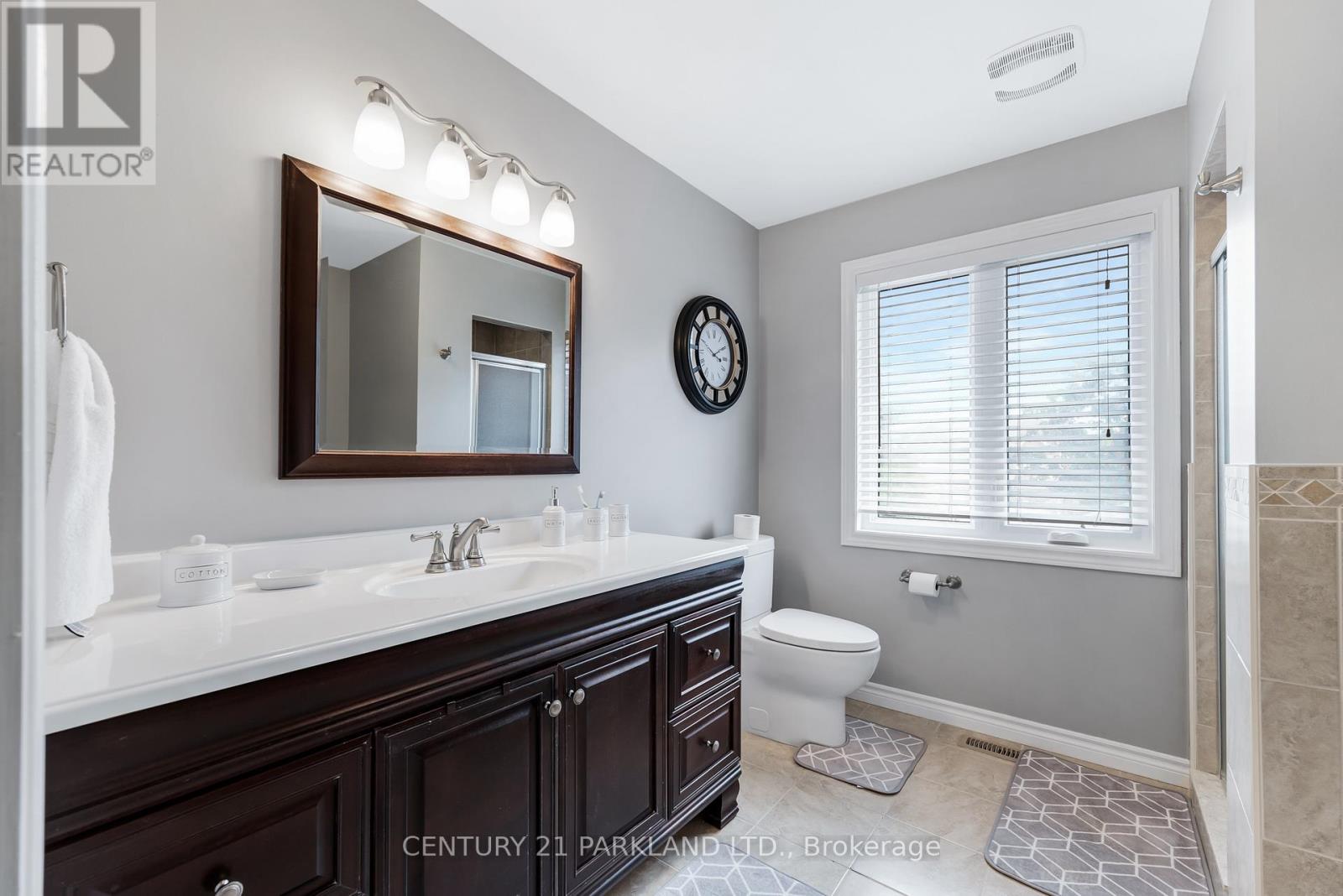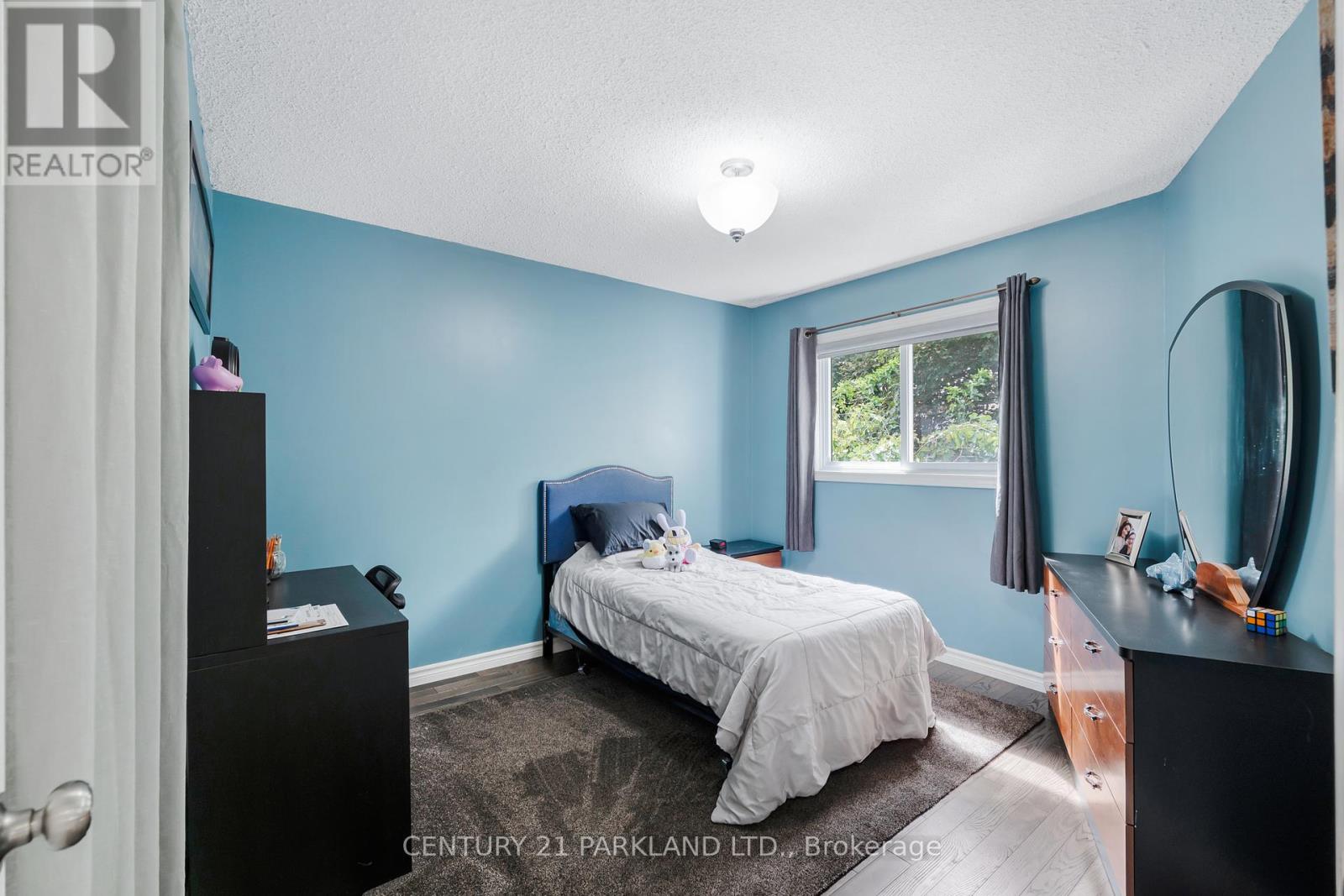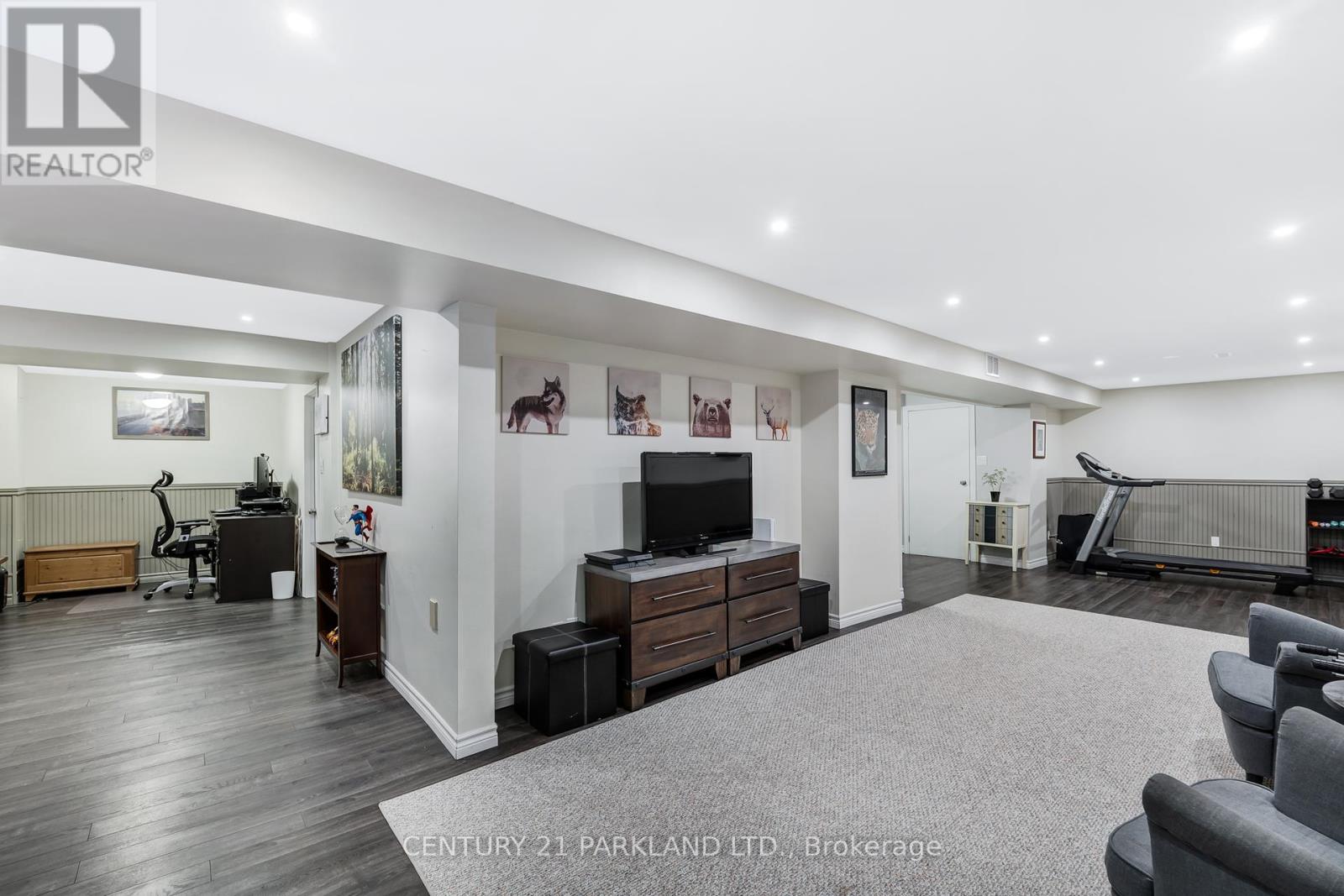98 Kearney Drive Ajax, Ontario L1T 2V6
$1,099,000
Beautifully updated spacious home at 2,371 square feet (above grade) and even more living space with a professionally finished basement. The home has been extensively upgraded including a modern kitchen with quartz counter tops leading to a breakfast area that walks out to a private yard. Hardwood floors throughout the 1st and 2nd floors, Formal living and dining rooms.Convenient main floor laundry room with direct access to the garage. Huge primary bedroom combined with a sitting area, his and her closets and 4 pc. Ensuite. Walking distance to Pickering High School, Pickering Village and all other amenities. **** EXTRAS **** Existing Appliances: [S/S LG Dble Oven Flat Top Stove, B/I D/W (Brand New), B/I Microwave, S/S Fridge, LG F/L Washer/Dryer] All ELFs, All Window Coverings, GDO. Roof (2 months old), Windows (2011-2013), GB&E (2009), Hot Tub (2019). (id:58043)
Open House
This property has open houses!
2:00 pm
Ends at:4:00 pm
2:00 pm
Ends at:4:00 pm
Property Details
| MLS® Number | E9379173 |
| Property Type | Single Family |
| Community Name | Central West |
| AmenitiesNearBy | Park, Schools |
| ParkingSpaceTotal | 6 |
| Structure | Shed |
Building
| BathroomTotal | 3 |
| BedroomsAboveGround | 4 |
| BedroomsTotal | 4 |
| BasementDevelopment | Finished |
| BasementType | N/a (finished) |
| ConstructionStyleAttachment | Detached |
| CoolingType | Central Air Conditioning |
| ExteriorFinish | Brick |
| FireplacePresent | Yes |
| FlooringType | Hardwood, Laminate |
| FoundationType | Concrete |
| HalfBathTotal | 1 |
| HeatingFuel | Natural Gas |
| HeatingType | Forced Air |
| StoriesTotal | 2 |
| SizeInterior | 1999.983 - 2499.9795 Sqft |
| Type | House |
| UtilityWater | Municipal Water |
Parking
| Attached Garage |
Land
| Acreage | No |
| LandAmenities | Park, Schools |
| Sewer | Sanitary Sewer |
| SizeDepth | 101 Ft ,8 In |
| SizeFrontage | 39 Ft ,4 In |
| SizeIrregular | 39.4 X 101.7 Ft |
| SizeTotalText | 39.4 X 101.7 Ft |
Rooms
| Level | Type | Length | Width | Dimensions |
|---|---|---|---|---|
| Second Level | Primary Bedroom | 6.82 m | 6.07 m | 6.82 m x 6.07 m |
| Second Level | Bedroom 2 | 3.43 m | 3.2 m | 3.43 m x 3.2 m |
| Second Level | Bedroom 3 | 4.45 m | 3.33 m | 4.45 m x 3.33 m |
| Second Level | Bedroom 4 | 3.22 m | 3.09 m | 3.22 m x 3.09 m |
| Basement | Recreational, Games Room | 10.07 m | 9.21 m | 10.07 m x 9.21 m |
| Ground Level | Living Room | 5 m | 3.33 m | 5 m x 3.33 m |
| Ground Level | Dining Room | 3.96 m | 3.35 m | 3.96 m x 3.35 m |
| Ground Level | Kitchen | 5.95 m | 2.92 m | 5.95 m x 2.92 m |
| Ground Level | Eating Area | Measurements not available | ||
| Ground Level | Family Room | 5.75 m | 3.33 m | 5.75 m x 3.33 m |
https://www.realtor.ca/real-estate/27495750/98-kearney-drive-ajax-central-west-central-west
Interested?
Contact us for more information
Anthony Volpe
Broker
2179 Danforth Ave.
Toronto, Ontario M4C 1K4











































