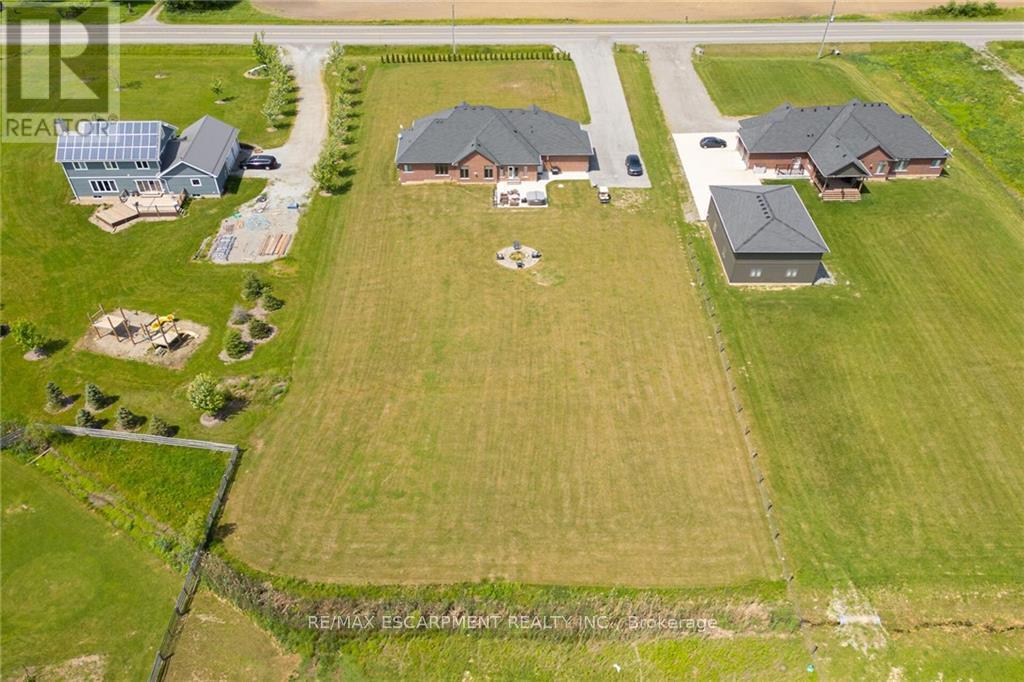980 Webber Road Pelham, Ontario L0S 1C0
$1,475,000
""Rural Elegance"" personified here at 980 Webber Rd - mins S of Welland - 40 mins to QEW - near golf course. Incs 2020 brick/stone bungalow sit. on 1.51 ac lot offering 2616sf of chicly designed living area, 2616sf 9ft lower level ftrs 4pc bath & staircase to 773sf ins/htd 3-car garage. Grand foyer leads to Great room boasting vaulted ceilings & n/g fireplace - segues to Gourmet's Dream kitchen sporting quartz counters, island, hi-end SS appliances & abundance of cabinetry, dinette incs WO to rear patio - continues to primary bedroom enjoys personal 5pc en-suite w/heated tile flooring & WI closet, 2 roomy bedrooms, 5pc bath, 2pc bath, MF laundry & direct garage entry. Stylish 9ft ceilings & matte finished hardwood flooring compliment sophisticated dcor. Extras -n/g furnace, AC, HRV, oversized asphalt driveway & more! (id:58043)
Property Details
| MLS® Number | X8378694 |
| Property Type | Single Family |
| Features | Carpet Free, Sump Pump |
| ParkingSpaceTotal | 9 |
Building
| BathroomTotal | 4 |
| BedroomsAboveGround | 3 |
| BedroomsTotal | 3 |
| Appliances | Garage Door Opener Remote(s) |
| ArchitecturalStyle | Bungalow |
| BasementDevelopment | Finished |
| BasementType | Full (finished) |
| ConstructionStyleAttachment | Detached |
| CoolingType | Central Air Conditioning, Air Exchanger |
| ExteriorFinish | Brick, Stone |
| FireplacePresent | Yes |
| FoundationType | Poured Concrete |
| HalfBathTotal | 1 |
| HeatingFuel | Natural Gas |
| HeatingType | Forced Air |
| StoriesTotal | 1 |
| Type | House |
Parking
| Attached Garage |
Land
| Acreage | No |
| Sewer | Septic System |
| SizeFrontage | 1.5 M |
| SizeIrregular | 1.5 Acre |
| SizeTotalText | 1.5 Acre |
Rooms
| Level | Type | Length | Width | Dimensions |
|---|---|---|---|---|
| Basement | Other | 17.68 m | 7.62 m | 17.68 m x 7.62 m |
| Basement | Other | 8.71 m | 5.54 m | 8.71 m x 5.54 m |
| Basement | Bathroom | 2.82 m | 3.05 m | 2.82 m x 3.05 m |
| Main Level | Primary Bedroom | 4.19 m | 5.79 m | 4.19 m x 5.79 m |
| Main Level | Bathroom | 3.15 m | 3.99 m | 3.15 m x 3.99 m |
| Main Level | Bathroom | 3.78 m | 2.49 m | 3.78 m x 2.49 m |
| Main Level | Bedroom | 3.38 m | 4.17 m | 3.38 m x 4.17 m |
| Main Level | Bedroom | 4.37 m | 3.43 m | 4.37 m x 3.43 m |
| Main Level | Living Room | 7.21 m | 4.8 m | 7.21 m x 4.8 m |
| Main Level | Kitchen | 5.46 m | 3.63 m | 5.46 m x 3.63 m |
| Main Level | Dining Room | 4.8 m | 3.53 m | 4.8 m x 3.53 m |
| Main Level | Bathroom | 1.55 m | 1.57 m | 1.55 m x 1.57 m |
https://www.realtor.ca/real-estate/26953398/980-webber-road-pelham
Interested?
Contact us for more information
Peter Ralph Hogeterp
Salesperson
325 Winterberry Drive #4b
Hamilton, Ontario L8J 0B6











































