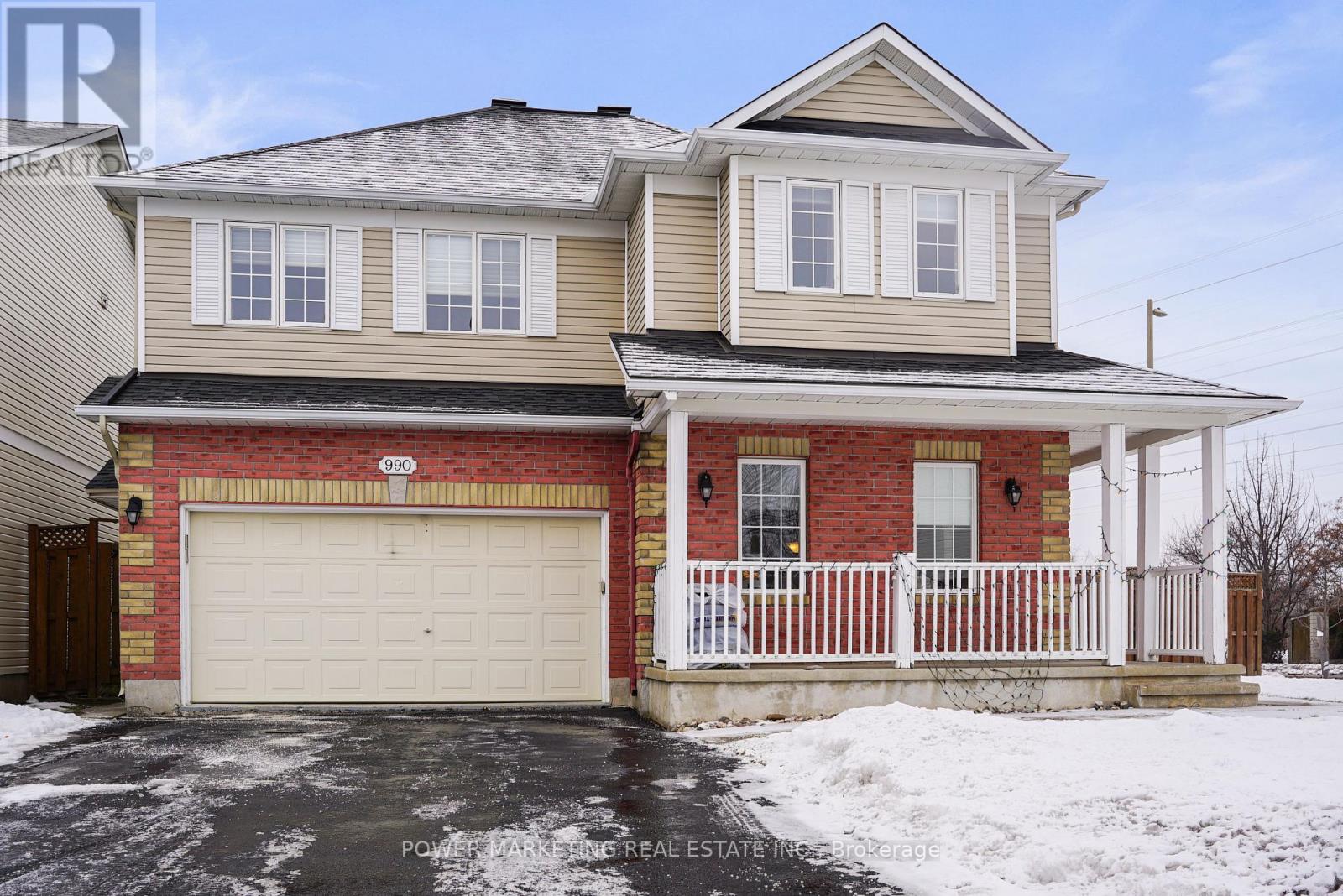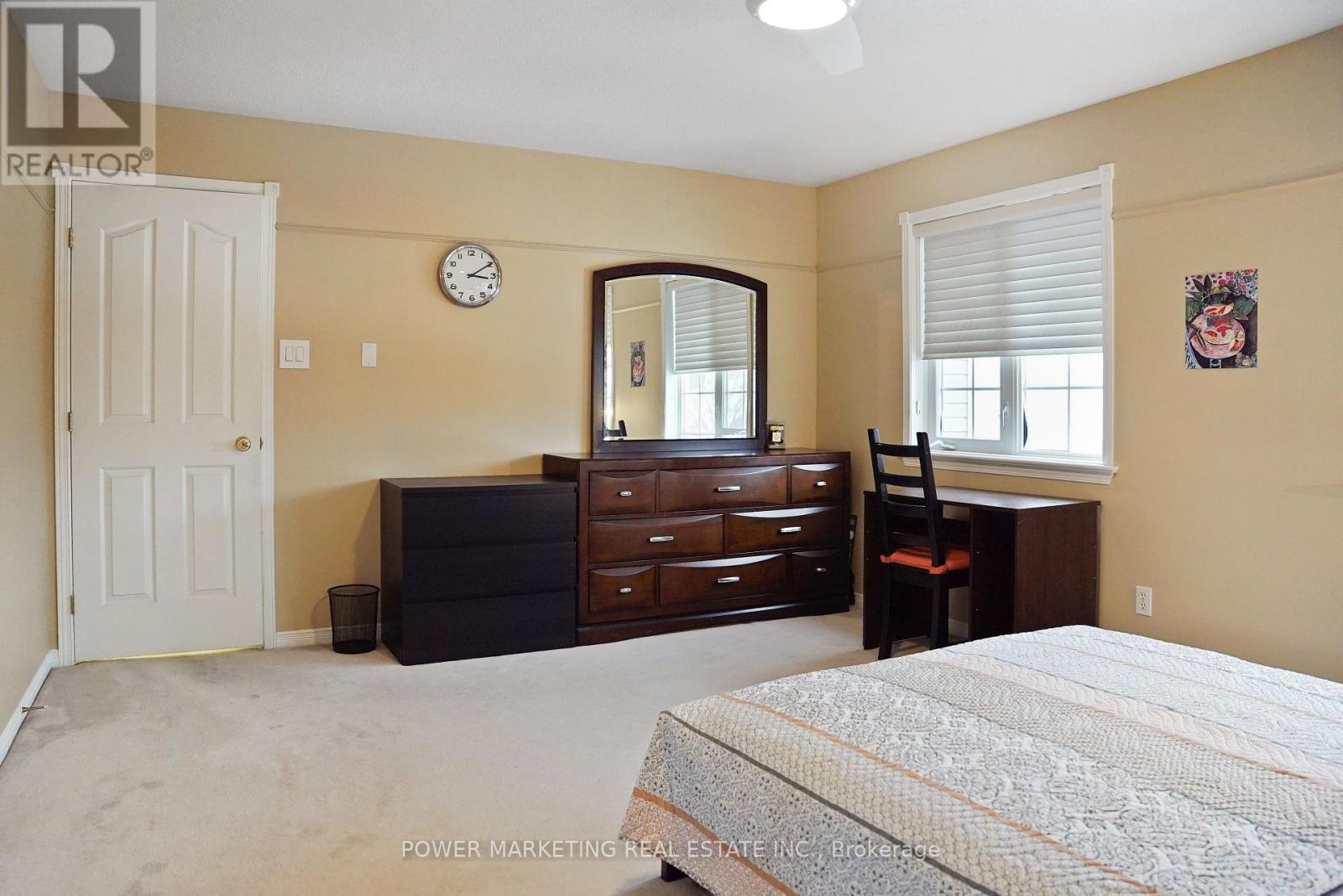990 Serenity Avenue Ottawa, Ontario K4A 4H3
$3,900 Monthly
In-laws Welcome! This Spectacular Large 4+2 bedrooms and 3.5 bathrooms Single Family Home is situated in a Corner Lot with a fully finished basement located in the heart of Orleans. The fully-finished basement can be used as an in-law suite with it's own separate entrance! It includes large Living/dining room, two good size bedrooms, a full kitchen, and a full bathroom with Laundry. This home is close to all amenities, including schools/ daycare, shopping, transit, restaurants, parks/ trails, and many more. The Main floor of this home boasts hardwood floors with a large living room, dining room, a separate family room, laundry and a chef's kitchen with plenty of cabinets and a flush breakfast bar. 2nd floor includes a large Primary Bedroom with it's own en-suite and a spacious walking closet. 3 other good sized bedrooms and a main bathroom complete the 2nd floor. The attached Double car garage offers inside entry to the home. Fully fenced private backyard includes a large deck for outdoor gathering. Do not miss the opportunity to view this home. Book your viewing today! (id:58043)
Property Details
| MLS® Number | X11906389 |
| Property Type | Single Family |
| Neigbourhood | Fallingbrook |
| Community Name | 1106 - Fallingbrook/Gardenway South |
| Features | In-law Suite |
| ParkingSpaceTotal | 4 |
| Structure | Deck |
Building
| BathroomTotal | 4 |
| BedroomsAboveGround | 4 |
| BedroomsBelowGround | 2 |
| BedroomsTotal | 6 |
| Appliances | Central Vacuum |
| BasementDevelopment | Finished |
| BasementType | Full (finished) |
| ConstructionStyleAttachment | Detached |
| CoolingType | Central Air Conditioning |
| ExteriorFinish | Brick, Vinyl Siding |
| FireplacePresent | Yes |
| FireplaceTotal | 1 |
| FoundationType | Poured Concrete |
| HalfBathTotal | 1 |
| HeatingFuel | Natural Gas |
| HeatingType | Forced Air |
| StoriesTotal | 2 |
| SizeInterior | 2499.9795 - 2999.975 Sqft |
| Type | House |
| UtilityWater | Municipal Water |
Parking
| Attached Garage | |
| Inside Entry |
Land
| Acreage | No |
| LandscapeFeatures | Landscaped |
| Sewer | Sanitary Sewer |
Rooms
| Level | Type | Length | Width | Dimensions |
|---|---|---|---|---|
| Second Level | Primary Bedroom | 4.97 m | 3.96 m | 4.97 m x 3.96 m |
| Second Level | Bedroom 2 | 3.65 m | 3.53 m | 3.65 m x 3.53 m |
| Second Level | Bedroom 3 | 3.65 m | 3.04 m | 3.65 m x 3.04 m |
| Second Level | Bedroom 4 | 3.04 m | 3.04 m | 3.04 m x 3.04 m |
| Basement | Bathroom | Measurements not available | ||
| Basement | Recreational, Games Room | Measurements not available | ||
| Basement | Bedroom 5 | 4.57 m | 3.35 m | 4.57 m x 3.35 m |
| Main Level | Living Room | 4.36 m | 3.65 m | 4.36 m x 3.65 m |
| Main Level | Dining Room | 5.02 m | 3.65 m | 5.02 m x 3.65 m |
| Main Level | Family Room | 5.3 m | 3.96 m | 5.3 m x 3.96 m |
| Main Level | Kitchen | 2.74 m | 3.96 m | 2.74 m x 3.96 m |
| Ground Level | Dining Room | 3.96 m | 2.56 m | 3.96 m x 2.56 m |
Utilities
| Cable | Available |
| Sewer | Available |
Interested?
Contact us for more information
Muhammad Kabir
Salesperson
791 Montreal Road
Ottawa, Ontario K1K 0S9


























