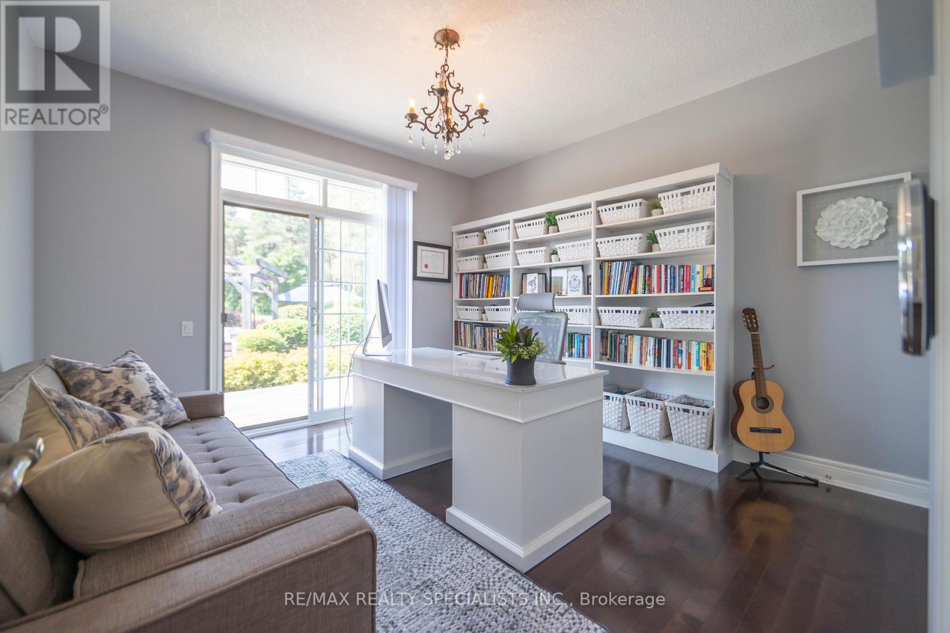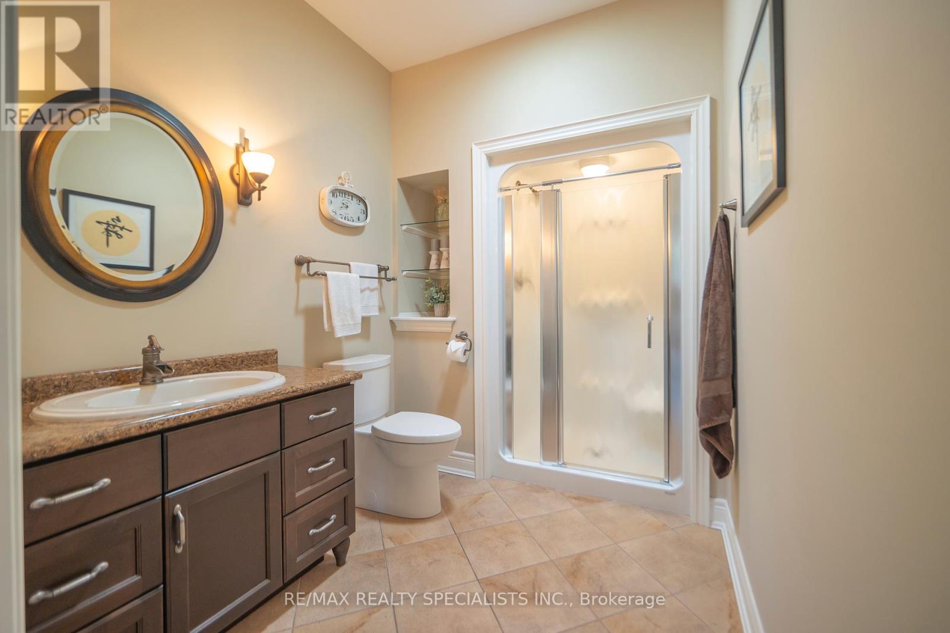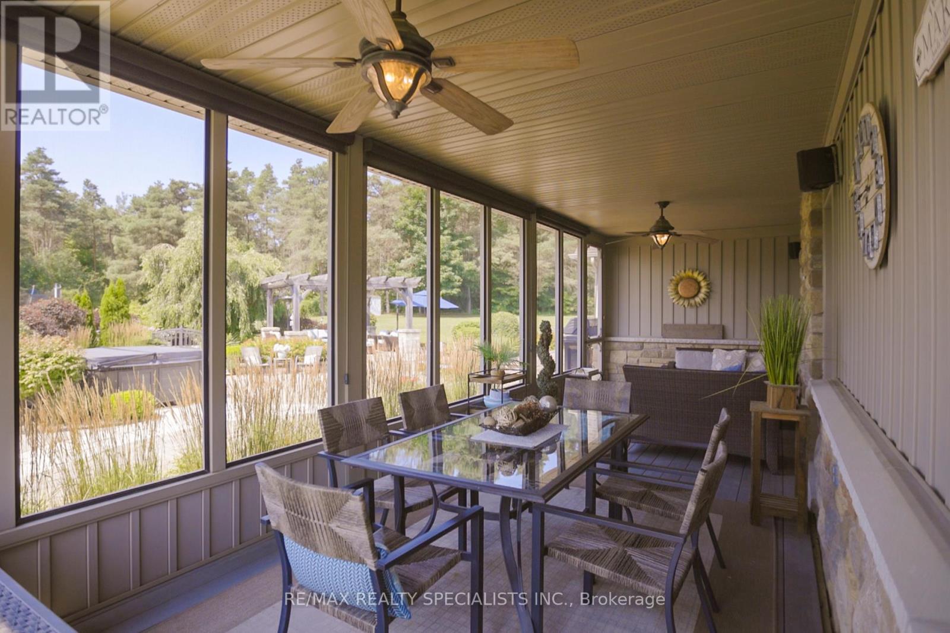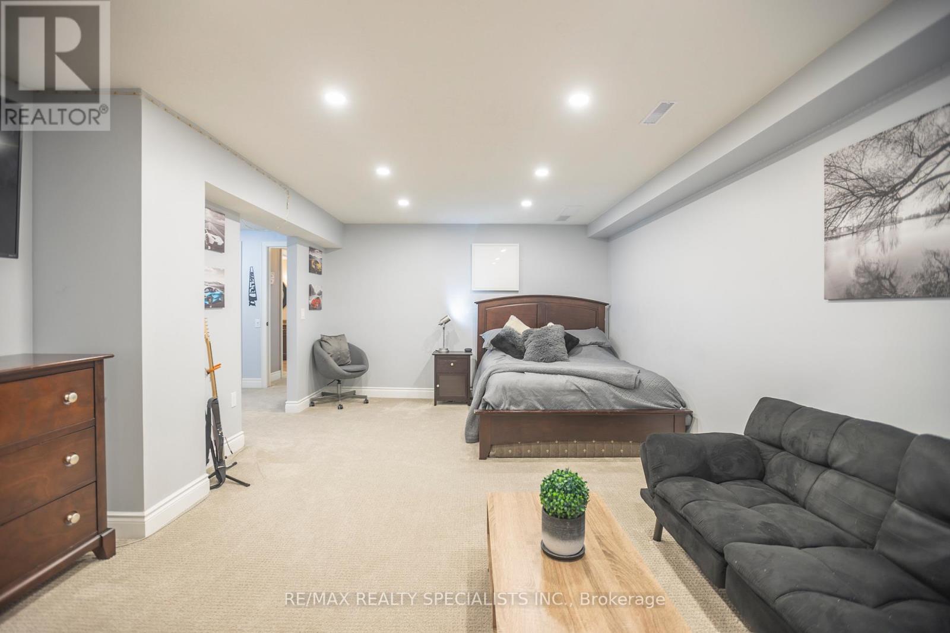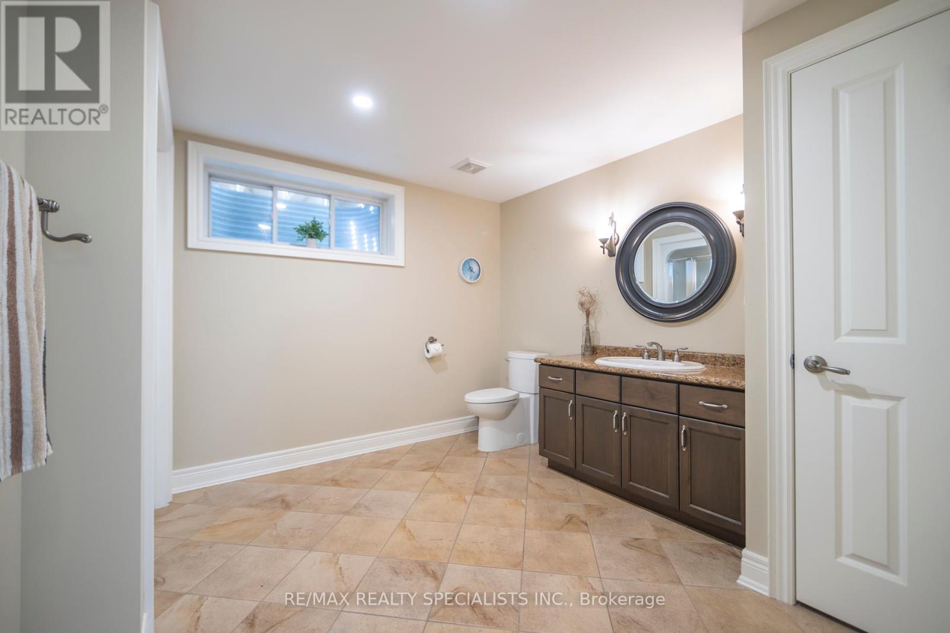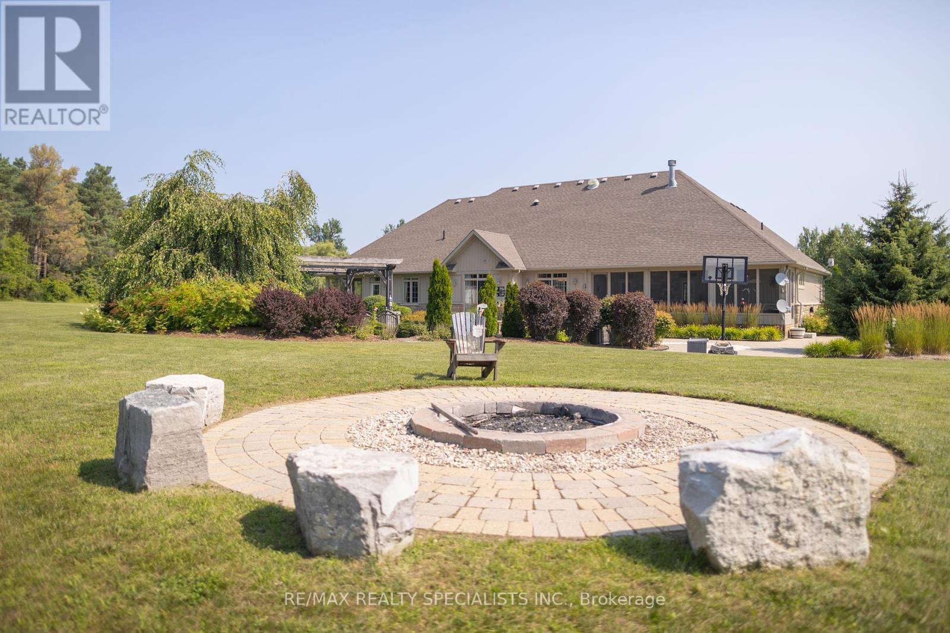994432 Mono Adjala Line Mono, Ontario L9W 6H6
$2,500,000
Discover the pinnacle of luxurious living in this exquisite home, nestled on a sprawling 6-acre estate. Surrounded by a lush, forested landscape, this property boasts groomed trails that meander through the natural beauty of your private backyard. A secluded 600 sq ft deck, set deep within the woods, provides a tranquil retreat to unwind and immerse yourself in the soothing sights and sounds of nature.Inside, the primary kitchen is a culinary enthusiast's dream, complete with a breakfast bar, a spacious walk-in pantry, and state-of-the-art appliances, including a built-in oven, warming tray/oven, 6-burner gas stove, large refrigerator, prep sink, double sink, and dishwasher. This kitchen is designed for preparing gourmet meals to enjoy with family and friends, making cooking a true joy.The cozy family room, anchored by a two-sided fireplace, serves as the home's centerpiece, perfect for creating cherished memories. A bright, sunlit office with panoramic views provides an inspiring workspace, while the sunroom is an ideal spot for morning coffee, or quieet reading. One of the home's standout features is the MAIN FLOOR IN-LAW suite, complete with its own living area, kitchen, separate laundry, bedroom, and sunroom that opens onto a private patio. With three separate entrances, this suite also offers potential for rental income.The finished lower level extends the living space with three additional bedrooms, an exercise room, a games room, a family room, and ample storage. The home is energy-efficient, featuring geothermal ground-source heating and cooling for optimal comfort and cost savings. Suntubes bring natural daylight into the space, enhancing the bright and airy ambiance.With over 6,000 sq ft of finished living space, this home provides ample room for everyone in the family. The detached garage/workshop offers additional parking and storage options, while the attached double car garage provides convenient access to the main home via a mud/laundry room. **** EXTRAS **** Family Rm: 9.51x5.20 with gas fireplace, pot lights: Exercise Rm 5.21x3.79 .....Extensive landscaping, patios, water feature, sundecks, fire pit, back up gas generator,to home . The 3rd detached garage has a workshop/hobby room (id:58043)
Property Details
| MLS® Number | X9231124 |
| Property Type | Single Family |
| Community Name | Rural Mono |
| Features | Hillside, Level Lot, Wooded Area, Level, In-law Suite |
| ParkingSpaceTotal | 17 |
| Structure | Deck, Patio(s), Porch, Shed, Workshop |
| ViewType | View, Valley View |
Building
| BathroomTotal | 6 |
| BedroomsAboveGround | 6 |
| BedroomsTotal | 6 |
| Appliances | Hot Tub, Garage Door Opener Remote(s), Central Vacuum, Water Softener, Water Treatment, Oven - Built-in, Range, Water Heater, Dishwasher, Dryer, Refrigerator, Two Stoves, Washer, Window Coverings |
| ArchitecturalStyle | Bungalow |
| BasementDevelopment | Finished |
| BasementType | Full (finished) |
| ConstructionStyleAttachment | Detached |
| CoolingType | Central Air Conditioning, Air Exchanger |
| ExteriorFinish | Vinyl Siding, Stone |
| FireProtection | Alarm System |
| FireplacePresent | Yes |
| FlooringType | Hardwood, Carpeted, Laminate |
| FoundationType | Poured Concrete |
| HalfBathTotal | 1 |
| HeatingType | Forced Air |
| StoriesTotal | 1 |
| Type | House |
Parking
| Attached Garage |
Land
| Acreage | Yes |
| LandscapeFeatures | Landscaped |
| Sewer | Septic System |
| SizeDepth | 835 Ft |
| SizeFrontage | 315 Ft |
| SizeIrregular | 315 X 835 Ft ; 6 Acres. Aprd |
| SizeTotalText | 315 X 835 Ft ; 6 Acres. Aprd|5 - 9.99 Acres |
Rooms
| Level | Type | Length | Width | Dimensions |
|---|---|---|---|---|
| Lower Level | Bedroom | 5.32 m | 3.69 m | 5.32 m x 3.69 m |
| Lower Level | Games Room | 9.87 m | 4.2 m | 9.87 m x 4.2 m |
| Lower Level | Bedroom 4 | 7.67 m | 4.42 m | 7.67 m x 4.42 m |
| Lower Level | Bedroom 5 | 3.67 m | 5.49 m | 3.67 m x 5.49 m |
| Main Level | Living Room | 5.35 m | 5 m | 5.35 m x 5 m |
| Main Level | Dining Room | 4.28 m | 4.06 m | 4.28 m x 4.06 m |
| Main Level | Kitchen | 4.5 m | 8.35 m | 4.5 m x 8.35 m |
| Main Level | Primary Bedroom | 5.15 m | 3.97 m | 5.15 m x 3.97 m |
| Main Level | Bedroom 2 | 3.77 m | 4.03 m | 3.77 m x 4.03 m |
| Main Level | Kitchen | 5.1 m | 3.76 m | 5.1 m x 3.76 m |
| Main Level | Family Room | 6.31 m | 4.59 m | 6.31 m x 4.59 m |
| Main Level | Bedroom 3 | 4.73 m | 4.21 m | 4.73 m x 4.21 m |
Utilities
| Wireless | Available |
| DSL* | Unknown |
https://www.realtor.ca/real-estate/27230226/994432-mono-adjala-line-mono-rural-mono
Interested?
Contact us for more information
Linda M. Horne
Broker
16069 Airport Road Unit 1
Caledon East, Ontario L7C 1G4










