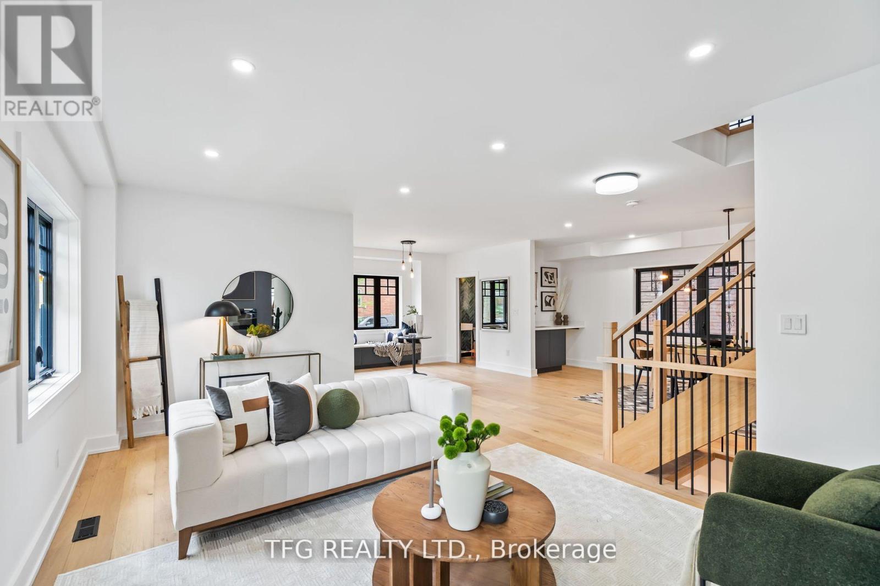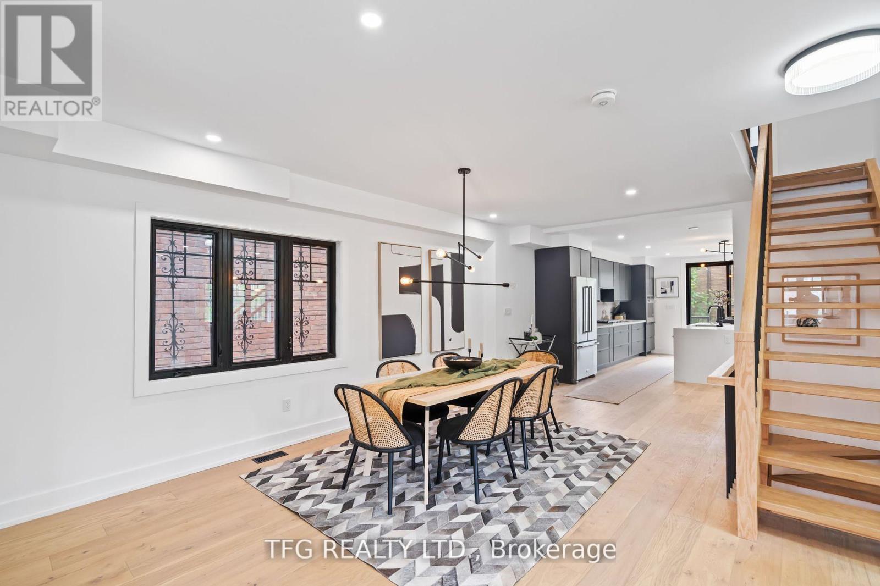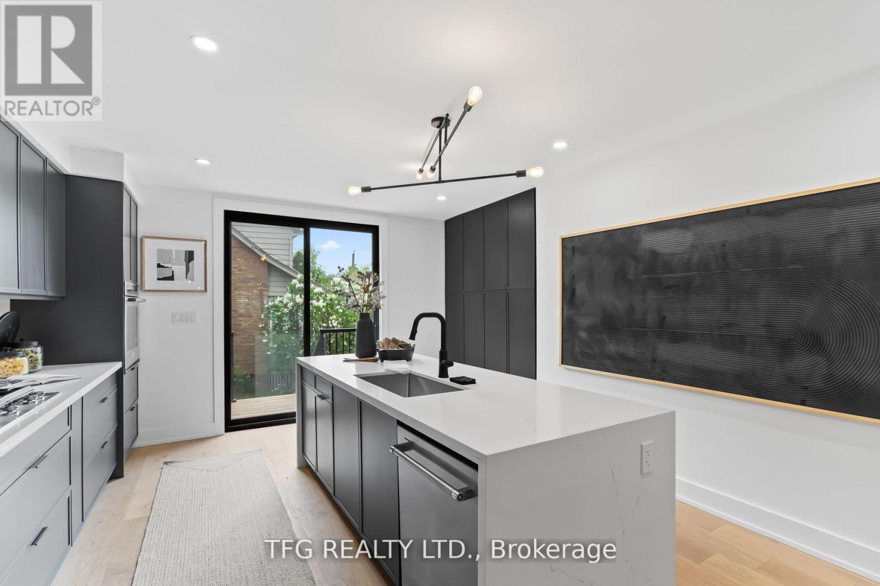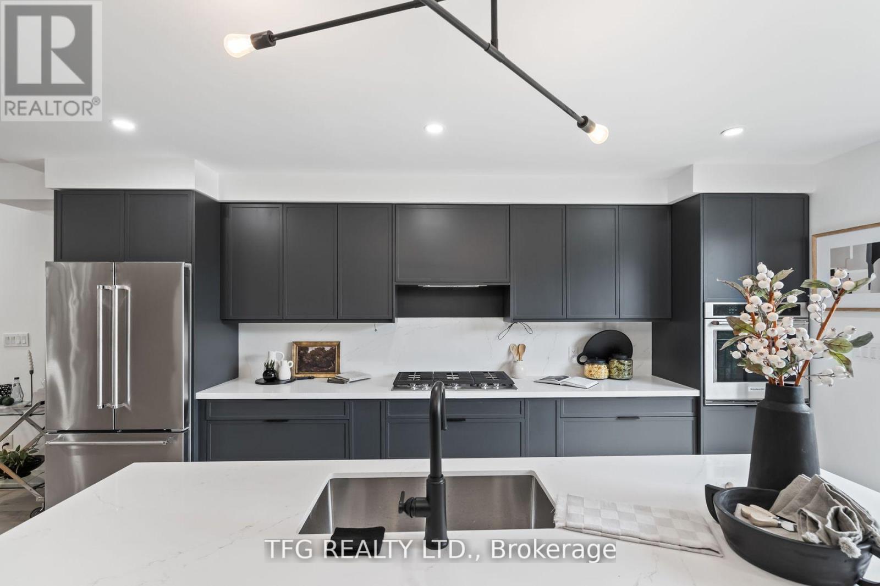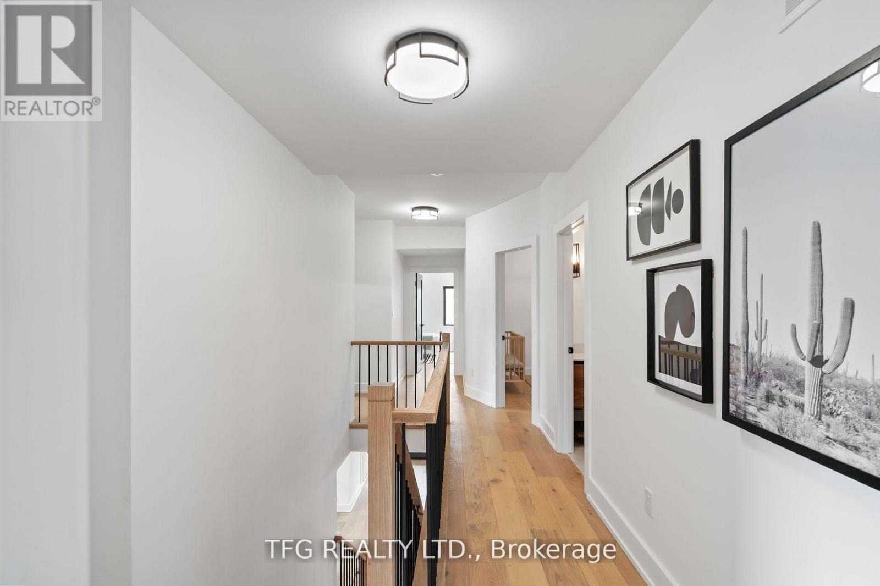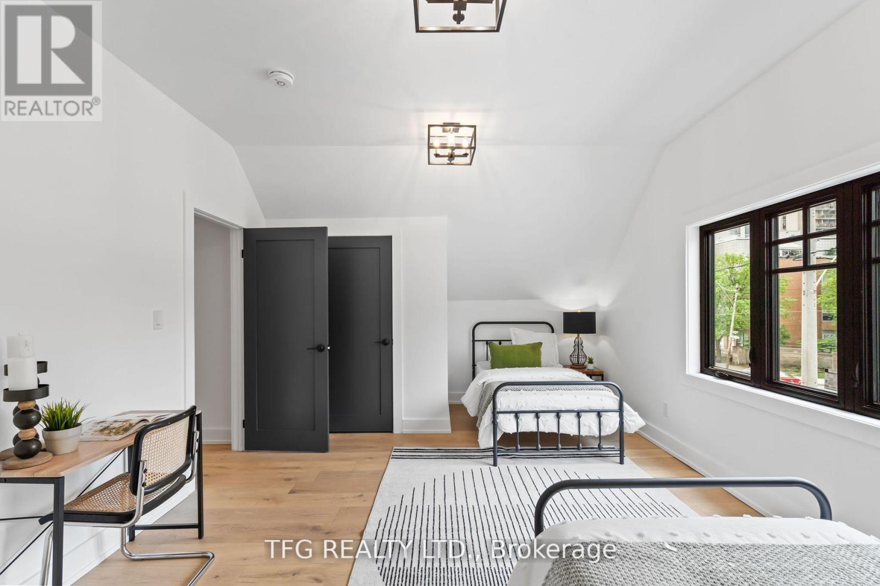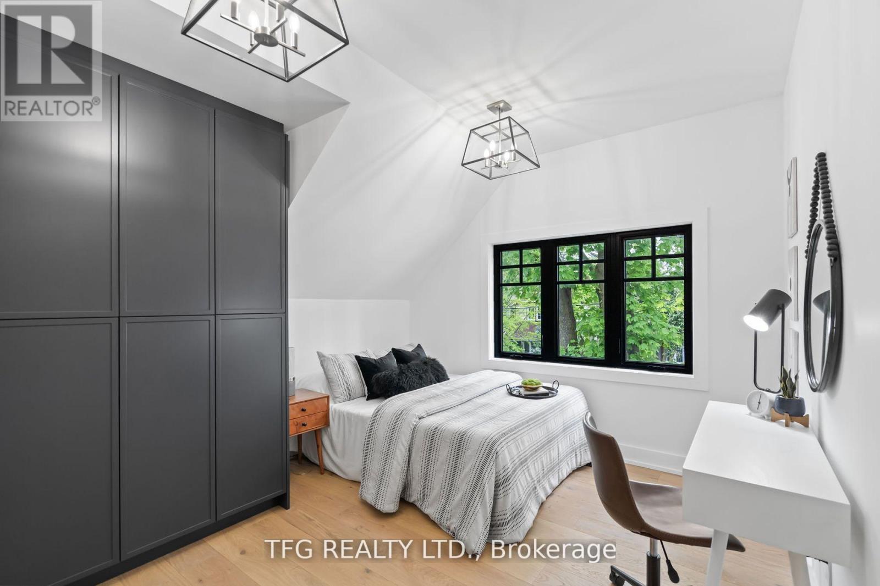997 Mount Pleasant Road Toronto (Mount Pleasant East), Ontario M4P 2L9
$2,699,900
Welcome to the Timeless Elegance of Sherwood Park In Mid Town - Redefined. Impeccably Renovated Home Marrying Historic Charm with Modern Luxury, A Sanctuary Awaiting Discerning Homeowners Seeking Functional & Refined Living. Open Concept Main Level Ideal for Entertaining & Bringing Joy To Daily Living. Generous 5 Bedroom 2nd Level, Perfection for a Large Family. Beautiful Hardwood Throughout All 3 Levels With Stunning Hardwood Staircase Centerpiece. Contemporary Lower Level with 10ft Ceilings Adding More Extremely Comfortable Living Space to this Large Home. Situated On A Fabulous Corner Lot @ Mt Pleasant & Keewatin - A Wonderfully Friendly Community Close To Some of The Top Private & Public Schools in The City. **** EXTRAS **** Short Walk to Brand New 2024 Mt Pleasant/Eglinton Station Making Movement Throughout the City A Breeze. All New & High End Windows, Custom Cabinets,Doors,Plumbing, Electrical, Roof, Siding, Furnace, A/C, All Interior F (id:58043)
Property Details
| MLS® Number | C9245923 |
| Property Type | Single Family |
| Neigbourhood | Church-Wellesley Village |
| Community Name | Mount Pleasant East |
| ParkingSpaceTotal | 2 |
Building
| BathroomTotal | 5 |
| BedroomsAboveGround | 5 |
| BedroomsBelowGround | 1 |
| BedroomsTotal | 6 |
| Amenities | Fireplace(s) |
| Appliances | Water Heater, Dishwasher, Oven, Range, Refrigerator |
| BasementDevelopment | Finished |
| BasementType | N/a (finished) |
| ConstructionStyleAttachment | Detached |
| CoolingType | Central Air Conditioning |
| ExteriorFinish | Brick |
| FireplacePresent | Yes |
| FireplaceTotal | 1 |
| FlooringType | Hardwood |
| FoundationType | Unknown |
| HalfBathTotal | 2 |
| HeatingFuel | Natural Gas |
| HeatingType | Forced Air |
| StoriesTotal | 2 |
| Type | House |
| UtilityWater | Municipal Water |
Parking
| Carport |
Land
| Acreage | No |
| Sewer | Sanitary Sewer |
| SizeDepth | 100 Ft |
| SizeFrontage | 40 Ft |
| SizeIrregular | 40 X 100 Ft |
| SizeTotalText | 40 X 100 Ft |
Rooms
| Level | Type | Length | Width | Dimensions |
|---|---|---|---|---|
| Second Level | Primary Bedroom | 4.54 m | 3.89 m | 4.54 m x 3.89 m |
| Second Level | Bedroom 2 | 3.13 m | 4.04 m | 3.13 m x 4.04 m |
| Second Level | Bedroom 3 | 3.72 m | 5.74 m | 3.72 m x 5.74 m |
| Second Level | Bedroom 4 | 3.25 m | 3.37 m | 3.25 m x 3.37 m |
| Second Level | Bedroom 5 | 3.81 m | 3.35 m | 3.81 m x 3.35 m |
| Lower Level | Games Room | 2.92 m | 3.85 m | 2.92 m x 3.85 m |
| Lower Level | Bedroom | 4.68 m | 2.6 m | 4.68 m x 2.6 m |
| Lower Level | Living Room | 4.63 m | 5.19 m | 4.63 m x 5.19 m |
| Main Level | Foyer | 3.62 m | 2.98 m | 3.62 m x 2.98 m |
| Main Level | Living Room | 6.48 m | 3.61 m | 6.48 m x 3.61 m |
| Main Level | Kitchen | 5.08 m | 4.04 m | 5.08 m x 4.04 m |
| Main Level | Dining Room | 7.47 m | 2.94 m | 7.47 m x 2.94 m |
Interested?
Contact us for more information
Kaelan Andrews
Broker
375 King Street West
Oshawa, Ontario L1J 2K3







