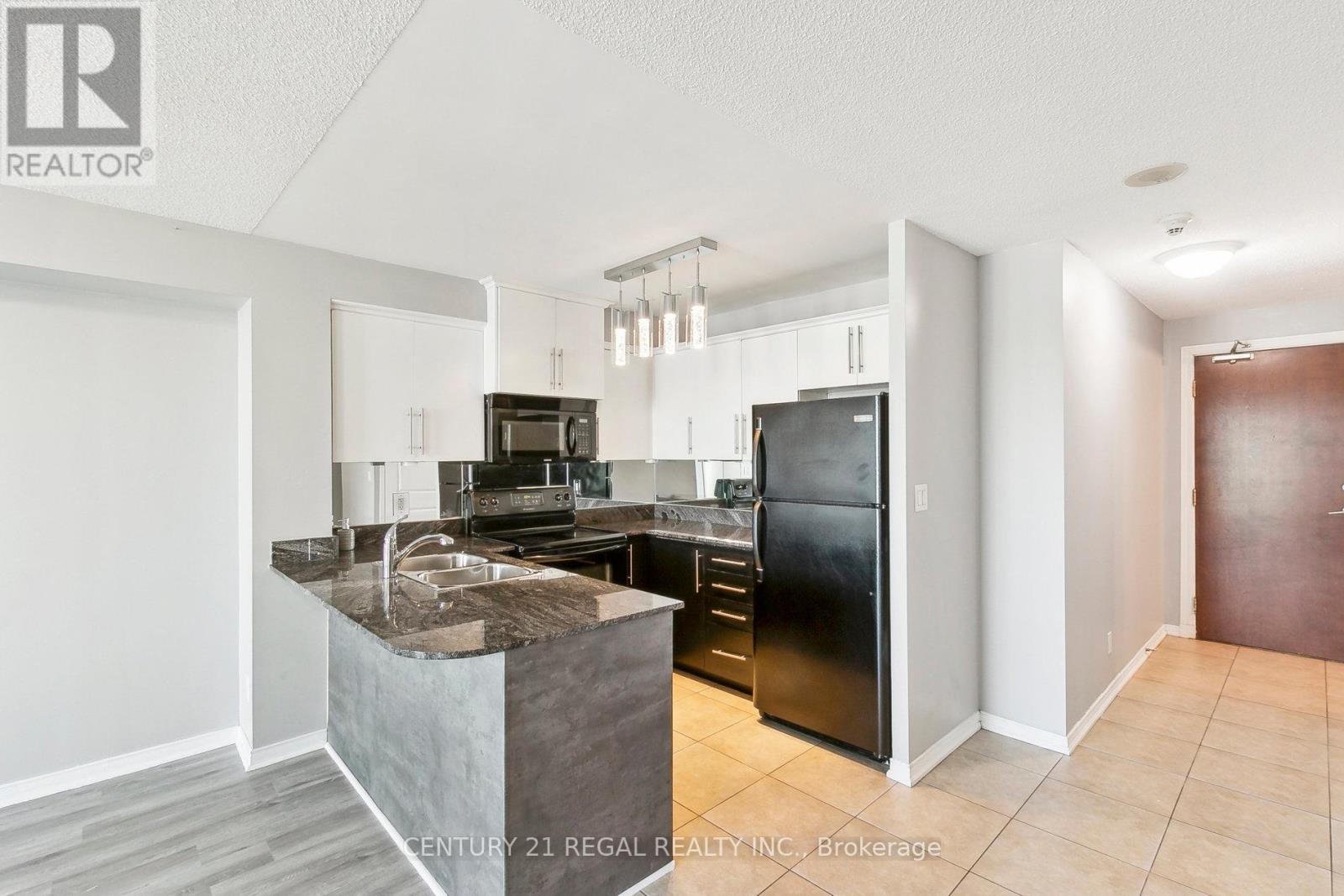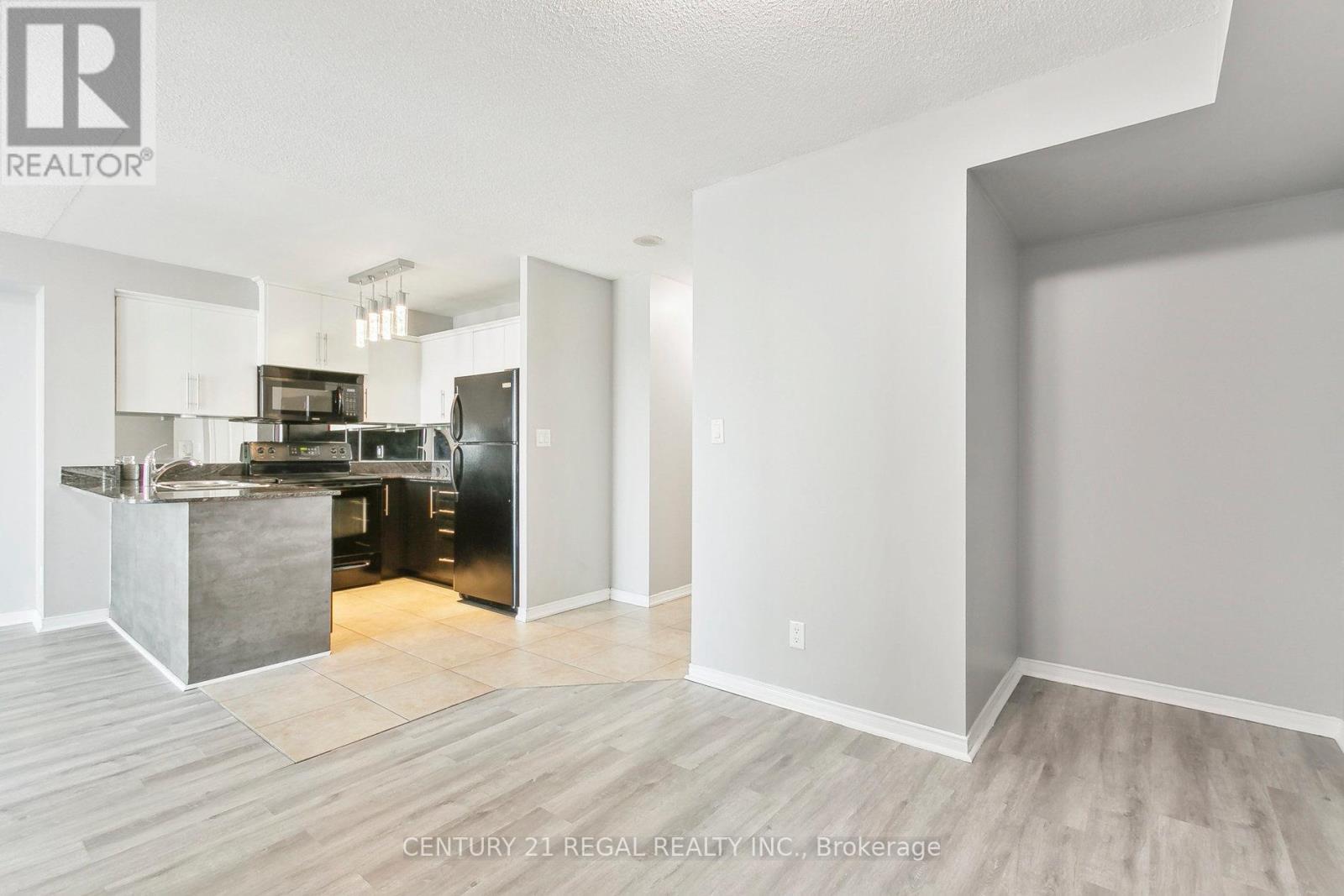9g - 8 Rosebank Drive Toronto, Ontario M1B 5Z3
$2,500 Monthly
Looking for Top Notch Renters. Experience the perfect blend of comfort and convenience in this family oriented neighbourhood just north of the 401 and Markham Road near Sheppard! This Vacant Move-In Ready One Bed + Den Unit Features W/O Balcony, South West Exposure, Full of Sunlight, Brand New Flooring & Paint. Private Underground Parking. Concierge on Site. Minutes to Highway, TTC, Restaurants, Grocery(Halal), Medical, Hair Styles and More. ** Underground Parking Included. **** EXTRAS **** Gym, Games Room , Party/Meeting Room , Guest Suites, Visitor Parking (id:58043)
Property Details
| MLS® Number | E11943084 |
| Property Type | Single Family |
| Neigbourhood | Scarborough |
| Community Name | Malvern |
| AmenitiesNearBy | Public Transit |
| CommunityFeatures | Pet Restrictions |
| Features | Balcony, Carpet Free, In Suite Laundry |
| ParkingSpaceTotal | 1 |
Building
| BathroomTotal | 1 |
| BedroomsAboveGround | 1 |
| BedroomsBelowGround | 1 |
| BedroomsTotal | 2 |
| Amenities | Security/concierge, Recreation Centre, Exercise Centre, Visitor Parking, Party Room |
| Appliances | Dryer, Microwave, Refrigerator, Stove, Washer |
| CoolingType | Central Air Conditioning |
| ExteriorFinish | Brick Facing |
| FlooringType | Laminate, Ceramic |
| HeatingFuel | Natural Gas |
| HeatingType | Forced Air |
| SizeInterior | 699.9943 - 798.9932 Sqft |
| Type | Apartment |
Parking
| Underground |
Land
| Acreage | No |
| LandAmenities | Public Transit |
Rooms
| Level | Type | Length | Width | Dimensions |
|---|---|---|---|---|
| Main Level | Living Room | 5.73 m | 3.24 m | 5.73 m x 3.24 m |
| Main Level | Dining Room | 5.73 m | 3.24 m | 5.73 m x 3.24 m |
| Main Level | Den | 3.02 m | 2.99 m | 3.02 m x 2.99 m |
| Main Level | Kitchen | 2.66 m | 2.23 m | 2.66 m x 2.23 m |
| Main Level | Primary Bedroom | 3.42 m | 3.42 m x Measurements not available | |
| Main Level | Laundry Room | 0.6096 m | 0.9144 m | 0.6096 m x 0.9144 m |
https://www.realtor.ca/real-estate/27848316/9g-8-rosebank-drive-toronto-malvern-malvern
Interested?
Contact us for more information
Addison Khan
Salesperson
4030 Sheppard Ave. E.
Toronto, Ontario M1S 1S6




























