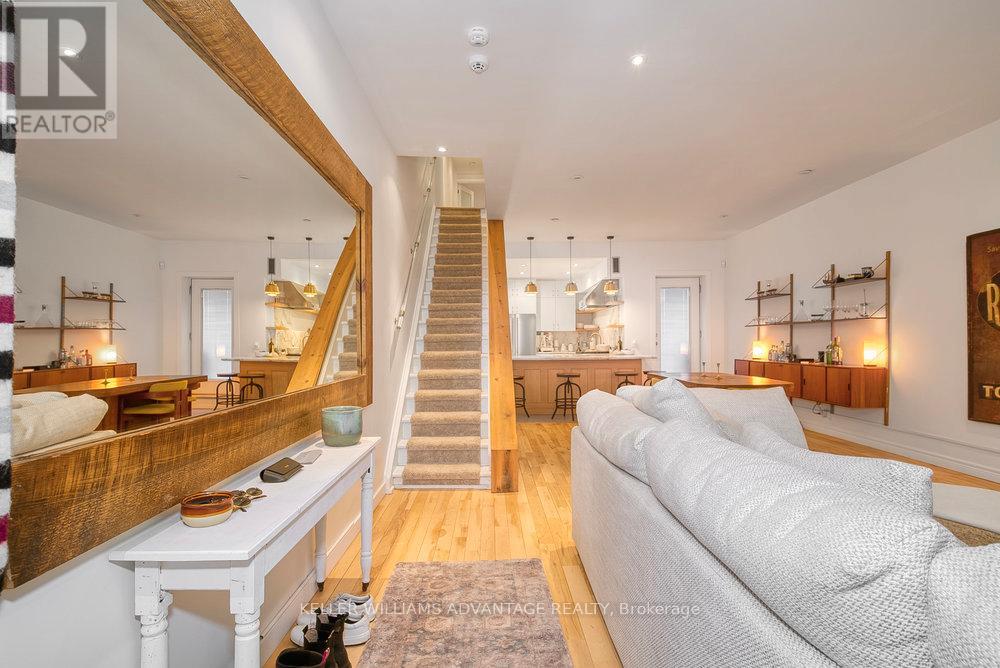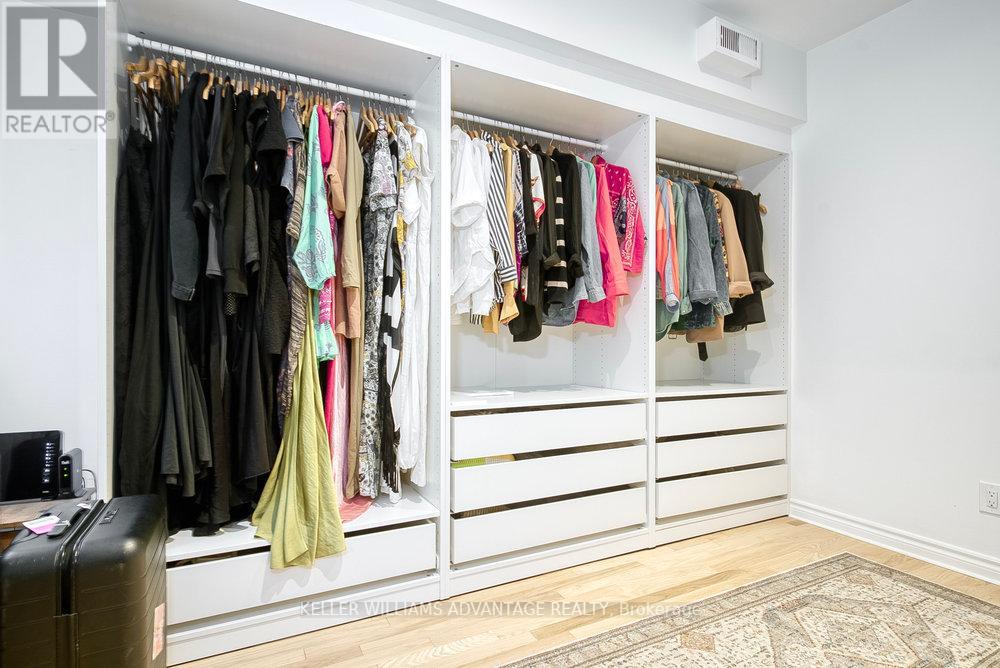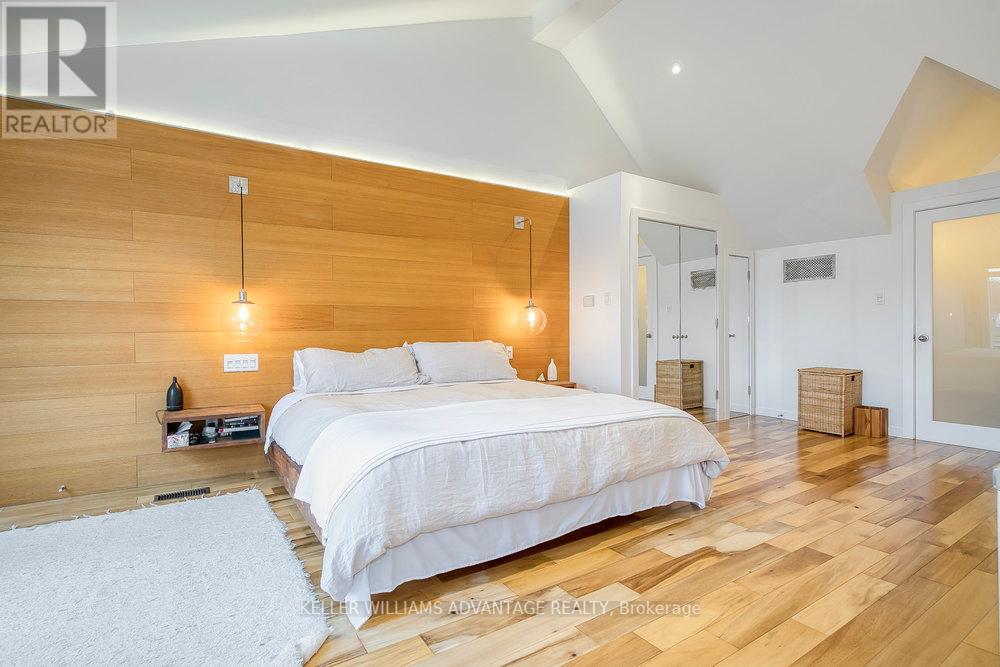A - 104 Ossington Avenue Toronto, Ontario M6J 2Z4
$8,500 Monthly
Jaw-dropping 3-storey, 4+1 bedroom, 3 bathroom home available for lease in the heart of Trinity-Bellwoods in one of Toronto's trendiest and most coveted neighbourhoods. This luminous,airy, stunning home has been meticulously renovated and features sleek, tasteful finishes throughout. Open-concept living and dining area with hardwood flooring is adjacent to dreamy modern kitchen with gorgeous counter-tops and stainless-steel appliances. Big, bright main-floor den/office-space with walk-out to courtyard. Large luxurious bedrooms on second floor along with fabulous 4 piece bathroom with soaker tub and ensuite laundry. Incredible top-floor primary bedroom boasts skylights, 3 piece ensuite, mirrored closets, and walk-out to balcony. Lease rate includes heat, hydro, AC and water. This magnificent urban oasis delivers city living at its very best! Perfectly situated on the prime strip of Ossington Avenue between Dundas and Queen Streets. Multiple transit routes, stylish boutiques, restaurants and night-life will be right at your door-step! (id:58043)
Property Details
| MLS® Number | C12142641 |
| Property Type | Single Family |
| Neigbourhood | University—Rosedale |
| Community Name | Trinity-Bellwoods |
| Amenities Near By | Schools, Park, Public Transit |
| Community Features | Community Centre |
Building
| Bathroom Total | 3 |
| Bedrooms Above Ground | 4 |
| Bedrooms Below Ground | 1 |
| Bedrooms Total | 5 |
| Basement Development | Unfinished |
| Basement Type | N/a (unfinished) |
| Construction Style Attachment | Attached |
| Cooling Type | Central Air Conditioning |
| Exterior Finish | Brick |
| Fire Protection | Smoke Detectors |
| Flooring Type | Hardwood, Tile |
| Foundation Type | Concrete |
| Heating Fuel | Natural Gas |
| Heating Type | Forced Air |
| Stories Total | 3 |
| Size Interior | 3,500 - 5,000 Ft2 |
| Type | Row / Townhouse |
| Utility Water | Municipal Water |
Parking
| No Garage |
Land
| Acreage | No |
| Land Amenities | Schools, Park, Public Transit |
| Sewer | Sanitary Sewer |
Rooms
| Level | Type | Length | Width | Dimensions |
|---|---|---|---|---|
| Second Level | Bedroom | 3.48 m | 3.2 m | 3.48 m x 3.2 m |
| Second Level | Bedroom | 5.33 m | 4.83 m | 5.33 m x 4.83 m |
| Second Level | Bedroom | 3.48 m | 2.72 m | 3.48 m x 2.72 m |
| Second Level | Bathroom | 2.77 m | 2.18 m | 2.77 m x 2.18 m |
| Third Level | Primary Bedroom | 6.93 m | 5.03 m | 6.93 m x 5.03 m |
| Main Level | Living Room | 4.32 m | 4.85 m | 4.32 m x 4.85 m |
| Main Level | Dining Room | 3.63 m | 3.84 m | 3.63 m x 3.84 m |
| Main Level | Kitchen | 4.11 m | 3.15 m | 4.11 m x 3.15 m |
| Main Level | Den | 3.23 m | 3 m | 3.23 m x 3 m |
| Main Level | Bathroom | 3.4 m | 1.98 m | 3.4 m x 1.98 m |
Contact Us
Contact us for more information
Martin Farkas
Broker
(416) 305-6660
www.echoproperty.ca/
1238 Queen St East Unit B
Toronto, Ontario M4L 1C3
(416) 465-4545
(416) 465-4533












































