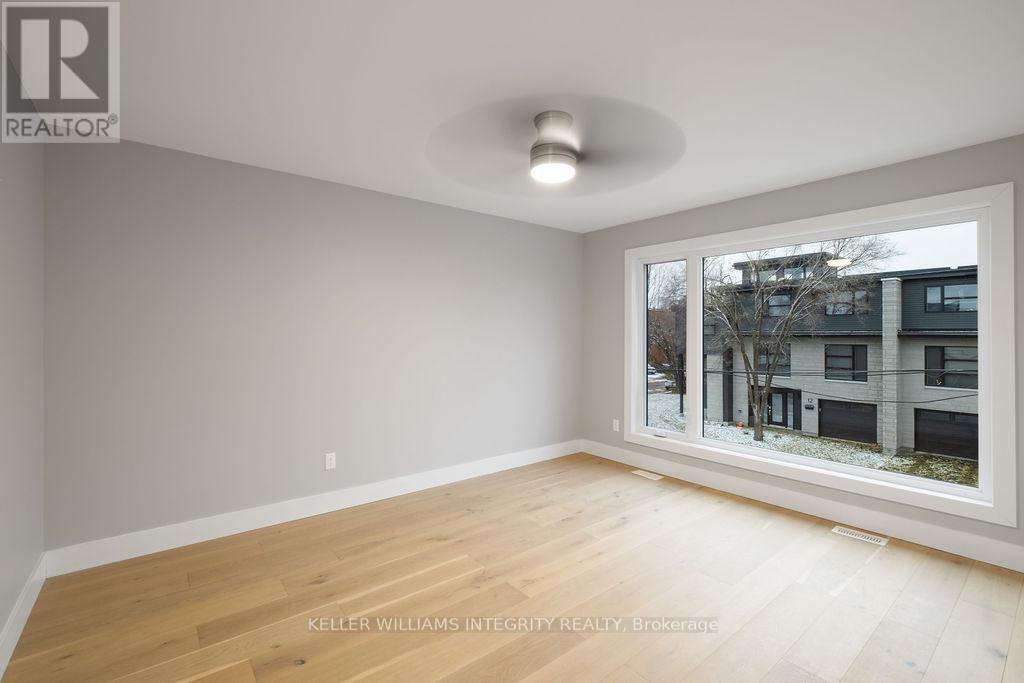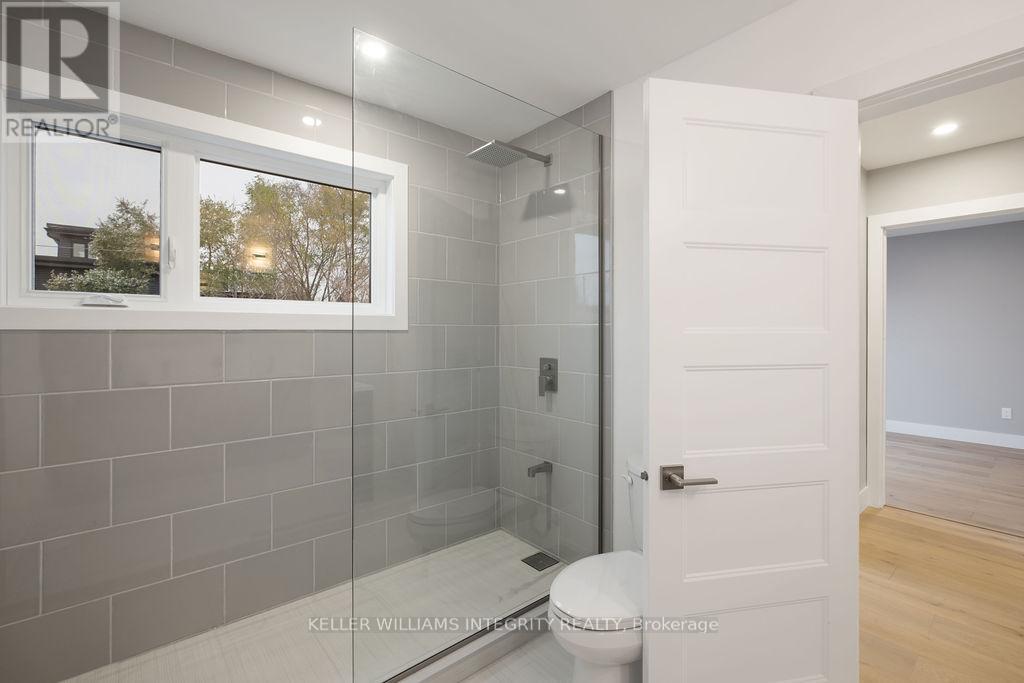A - 11 Quill Street W Ottawa, Ontario K1K 1S2
$3,300 Monthly
Enjoy this beautiful NEWLY built 3 bedroom, 2.5 bathroom home that is flooded with natural light and showcases high end luxury finishes including wide plank hardwood floors and upgraded light fixtures throughout. The inviting main floor welcomes you with sleek accents including the solid wood staircase & open concept kitchen, living and dining room with SS appliances, quartz countertops & upgraded kitchen cabinetry. Upstairs, you will find a beautiful primary retreat with a 5 piece ensuite, upstairs laundry, 2 additional great sized bedrooms and spacious additional main bathroom. Fully landscaped with parking for 2! Conveniently located close to the Highway 417, downtown, The University of Ottawa and all the amenities Overbrook has to offer. Inquire today! (id:58043)
Property Details
| MLS® Number | X11954720 |
| Property Type | Single Family |
| Neigbourhood | Sandy Hill |
| Community Name | 3502 - Overbrook/Castle Heights |
| Features | Lane |
| ParkingSpaceTotal | 3 |
Building
| BathroomTotal | 3 |
| BedroomsAboveGround | 3 |
| BedroomsTotal | 3 |
| Appliances | Water Heater - Tankless, Dishwasher, Dryer, Refrigerator, Stove, Washer |
| ConstructionStyleAttachment | Detached |
| CoolingType | Central Air Conditioning |
| ExteriorFinish | Brick |
| FoundationType | Poured Concrete |
| HeatingFuel | Natural Gas |
| HeatingType | Forced Air |
| StoriesTotal | 2 |
| SizeInterior | 699.9943 - 1099.9909 Sqft |
| Type | House |
| UtilityWater | Municipal Water |
Parking
| Attached Garage |
Land
| Acreage | No |
| Sewer | Sanitary Sewer |
| SizeDepth | 49 Ft ,10 In |
| SizeFrontage | 50 Ft ,4 In |
| SizeIrregular | 50.4 X 49.9 Ft |
| SizeTotalText | 50.4 X 49.9 Ft |
Rooms
| Level | Type | Length | Width | Dimensions |
|---|---|---|---|---|
| Second Level | Primary Bedroom | 4.41 m | 3.73 m | 4.41 m x 3.73 m |
| Second Level | Bedroom | 3.17 m | 3.04 m | 3.17 m x 3.04 m |
| Second Level | Bedroom | 3.17 m | 3.04 m | 3.17 m x 3.04 m |
| Lower Level | Living Room | 3.65 m | 2.87 m | 3.65 m x 2.87 m |
| Main Level | Living Room | 3.68 m | 3.12 m | 3.68 m x 3.12 m |
| Main Level | Dining Room | 3.65 m | 2.74 m | 3.65 m x 2.74 m |
| Main Level | Kitchen | 4.34 m | 3.17 m | 4.34 m x 3.17 m |
Utilities
| Cable | Available |
| Sewer | Installed |
https://www.realtor.ca/real-estate/27882766/a-11-quill-street-w-ottawa-3502-overbrookcastle-heights
Interested?
Contact us for more information
Josh West
Broker
2148 Carling Ave Unit 5
Ottawa, Ontario K2A 1H1
Kaity Campbell
Salesperson
2148 Carling Ave Unit 5
Ottawa, Ontario K2A 1H1

























