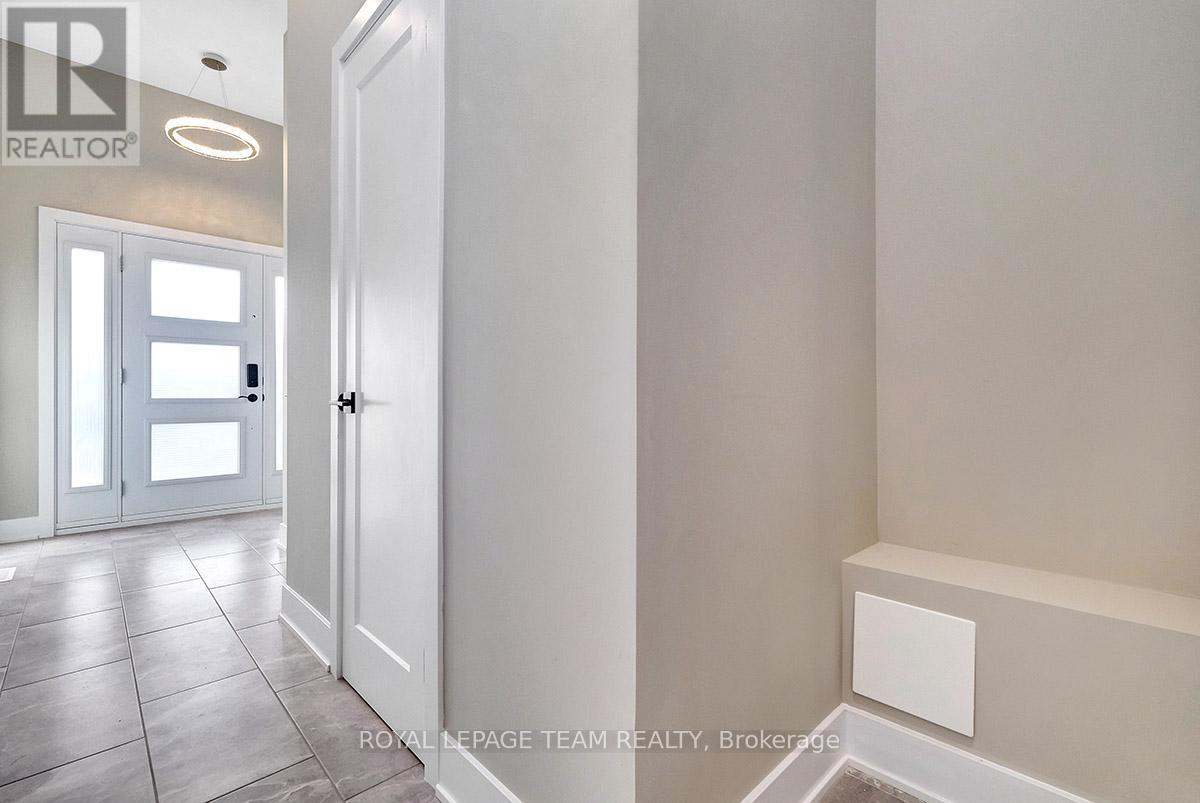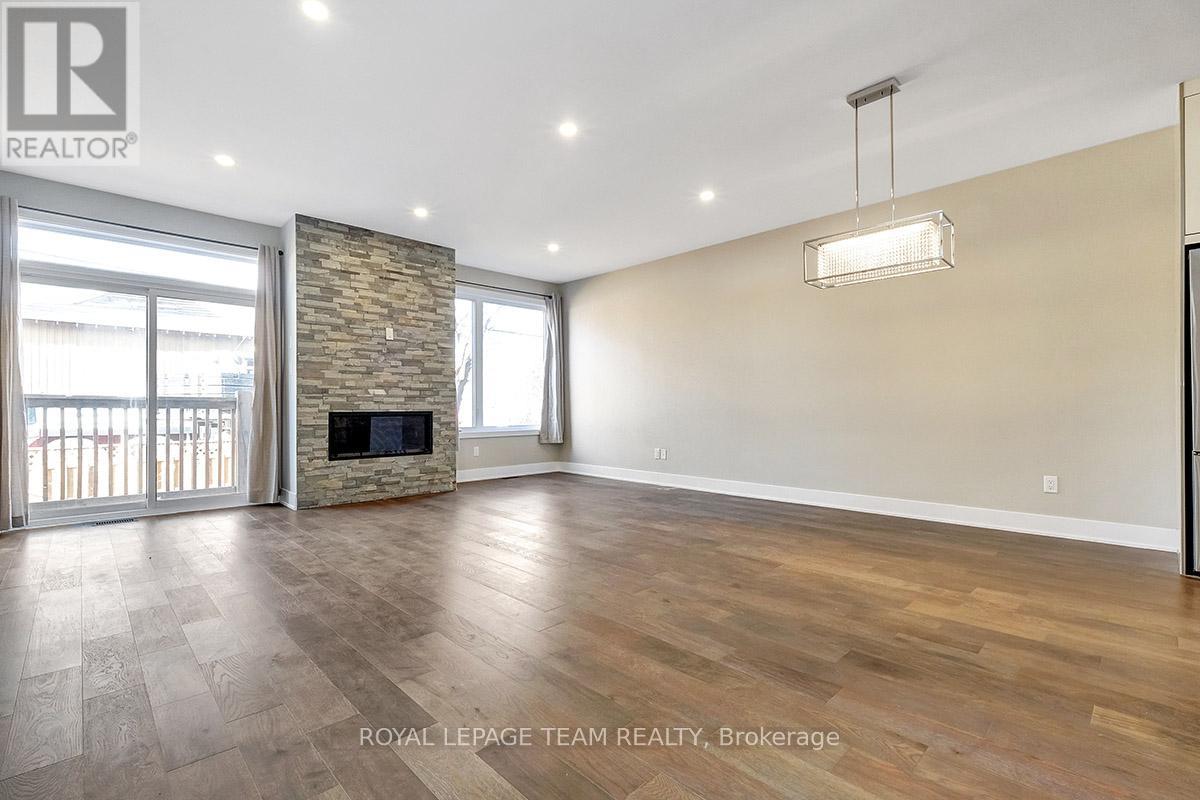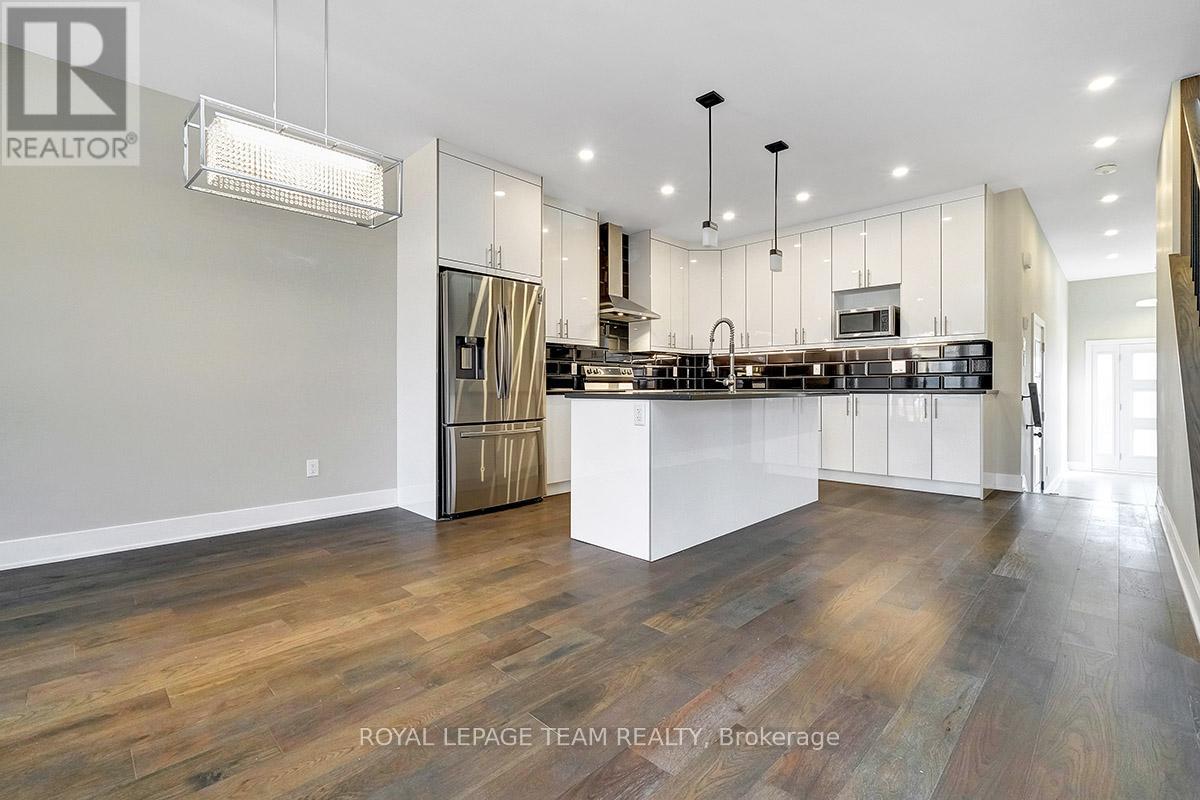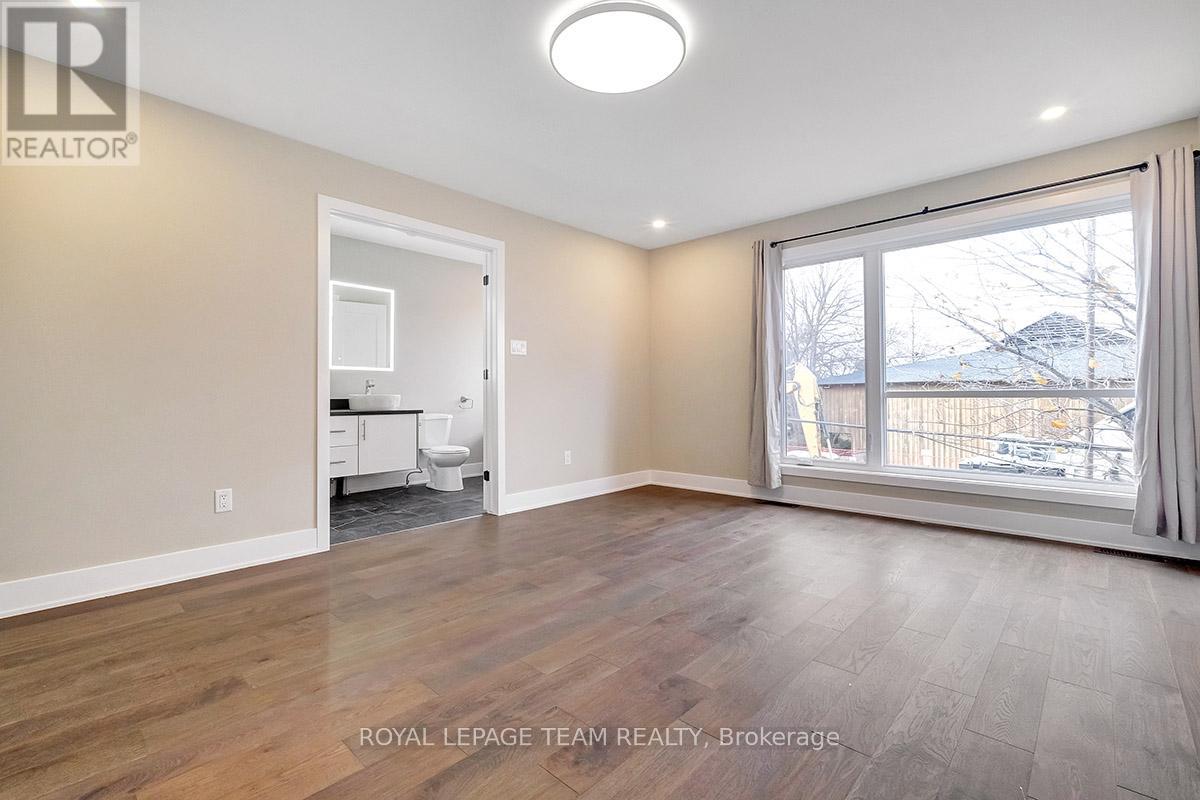#a - 1309 Thames Street Ottawa, Ontario K1Z 7N2
$3,595 Monthly
Modern style & flooded with natural light through abundant huge windows. Unit features neutral palate, beautiful hardwood flooring throughout, recessed lighting, quality finishes & smart technology. Open concept layout has effortless flow & offers living room with cozy gas fireplace, dining area, half bath & gorgeous kitchen boasting ample storage in luxe hi-gloss cabinetry, granite counters, upgraded appliances & island with overhang seating. Second floor hosts 3 bedrooms & 2 full bathrooms including luxury primary retreat with walk-in closet & ensuite with double vanity, freestanding tub and oversized glass walk in shower, + BONUS second floor laundry! Walkout access to fenced backyard. Single car garage + driveway provides parking for 2. Located on quiet street near schools, shopping, restaurants, bike & walking paths. Great access to 417 & easy commute through city. *Basement is not included, rented separately. (id:58043)
Property Details
| MLS® Number | X12092163 |
| Property Type | Single Family |
| Neigbourhood | College |
| Community Name | 5301 - Carlington |
| Features | In Suite Laundry |
| Parking Space Total | 2 |
Building
| Bathroom Total | 3 |
| Bedrooms Above Ground | 3 |
| Bedrooms Total | 3 |
| Amenities | Fireplace(s) |
| Construction Style Attachment | Semi-detached |
| Cooling Type | Central Air Conditioning |
| Exterior Finish | Brick, Vinyl Siding |
| Fireplace Present | Yes |
| Fireplace Total | 1 |
| Foundation Type | Concrete |
| Half Bath Total | 1 |
| Heating Fuel | Natural Gas |
| Heating Type | Forced Air |
| Stories Total | 2 |
| Type | House |
| Utility Water | Municipal Water |
Parking
| Attached Garage | |
| Garage |
Land
| Acreage | No |
| Sewer | Septic System |
https://www.realtor.ca/real-estate/28189400/a-1309-thames-street-ottawa-5301-carlington
Contact Us
Contact us for more information

Jessica Larocque
Salesperson
barrylarocque.ca/
1723 Carling Avenue, Suite 1
Ottawa, Ontario K2A 1C8
(613) 725-1171
(613) 725-3323
Barry Larocque
Salesperson
1723 Carling Avenue, Suite 1
Ottawa, Ontario K2A 1C8
(613) 725-1171
(613) 725-3323


























