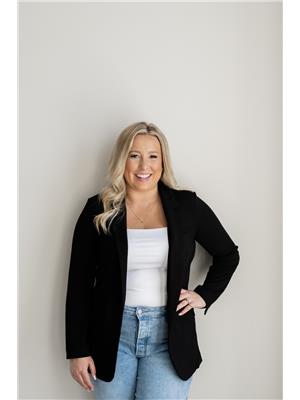A - 157 Ninth Avenue Kitchener, Ontario N2C 1S9
$2,100 Monthly
This charming 2-bedroom main floor unit features new paint and flooring throughout, creating a clean and updated feel. Each bedroom includes its own closet, and the unit offers a 4-piece bathroom, in-unit laundry with a brand new stackable washer and dryer (2024), and updated appliances in the kitchen. Located in a quiet, family-friendly neighbourhood with mature trees, this home is just a short walk to public and Catholic schools, parks, GRT/LRT, and a variety of shopping amenities. With quick access to the expressway and Highway 401, its a convenient and comfortable place to call home. (id:58043)
Property Details
| MLS® Number | X12238229 |
| Property Type | Single Family |
| Neigbourhood | Vanier |
| Amenities Near By | Hospital, Park, Place Of Worship, Public Transit, Schools |
| Community Features | Community Centre |
| Features | Carpet Free |
| Parking Space Total | 2 |
Building
| Bathroom Total | 1 |
| Bedrooms Above Ground | 2 |
| Bedrooms Total | 2 |
| Age | 51 To 99 Years |
| Amenities | Separate Electricity Meters |
| Appliances | Dryer, Microwave, Stove, Washer, Window Coverings, Refrigerator |
| Architectural Style | Bungalow |
| Construction Style Attachment | Detached |
| Cooling Type | Central Air Conditioning |
| Exterior Finish | Brick |
| Fire Protection | Smoke Detectors |
| Foundation Type | Poured Concrete |
| Heating Fuel | Natural Gas |
| Heating Type | Forced Air |
| Stories Total | 1 |
| Size Interior | 700 - 1,100 Ft2 |
| Type | House |
| Utility Water | Municipal Water |
Parking
| Detached Garage | |
| Garage |
Land
| Acreage | No |
| Land Amenities | Hospital, Park, Place Of Worship, Public Transit, Schools |
| Sewer | Sanitary Sewer |
| Size Depth | 121 Ft ,6 In |
| Size Frontage | 59 Ft ,2 In |
| Size Irregular | 59.2 X 121.5 Ft |
| Size Total Text | 59.2 X 121.5 Ft |
Rooms
| Level | Type | Length | Width | Dimensions |
|---|---|---|---|---|
| Main Level | Bathroom | 2.76 m | 1.49 m | 2.76 m x 1.49 m |
| Main Level | Bedroom | 2.76 m | 3.26 m | 2.76 m x 3.26 m |
| Main Level | Bedroom | 3.75 m | 3.26 m | 3.75 m x 3.26 m |
| Main Level | Dining Room | 2.44 m | 3.12 m | 2.44 m x 3.12 m |
| Main Level | Foyer | 0.95 m | 1.46 m | 0.95 m x 1.46 m |
| Main Level | Kitchen | 2.78 m | 3.11 m | 2.78 m x 3.11 m |
| Main Level | Living Room | 3.2 m | 5.19 m | 3.2 m x 5.19 m |
https://www.realtor.ca/real-estate/28505526/a-157-ninth-avenue-kitchener
Contact Us
Contact us for more information

Anastasia Batchelor
Salesperson
www.instagram.com/anastasiabatchelor.realestate/
109 Thames St South
Ingersoll, Ontario N5C 2T3
(855) 738-3547























