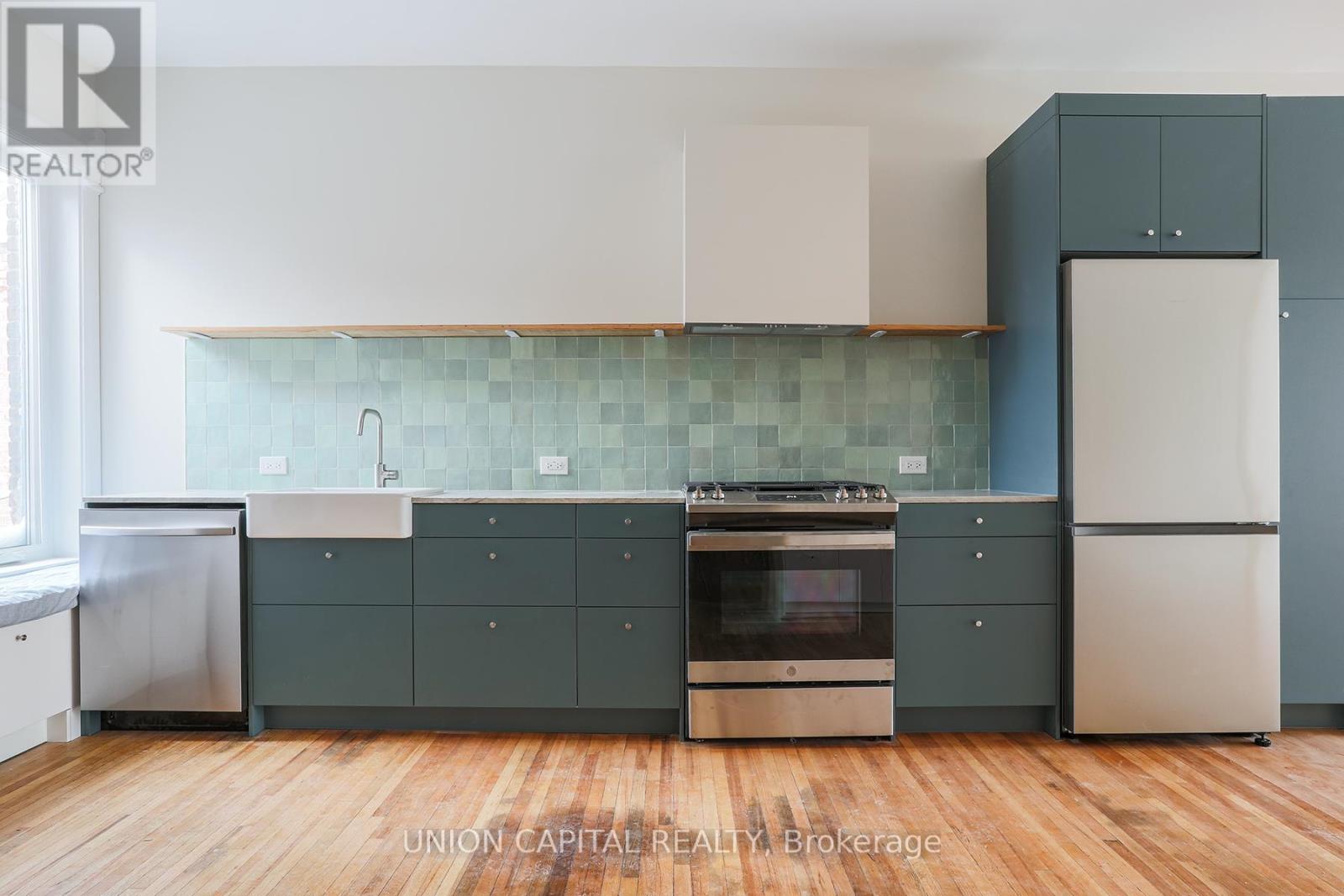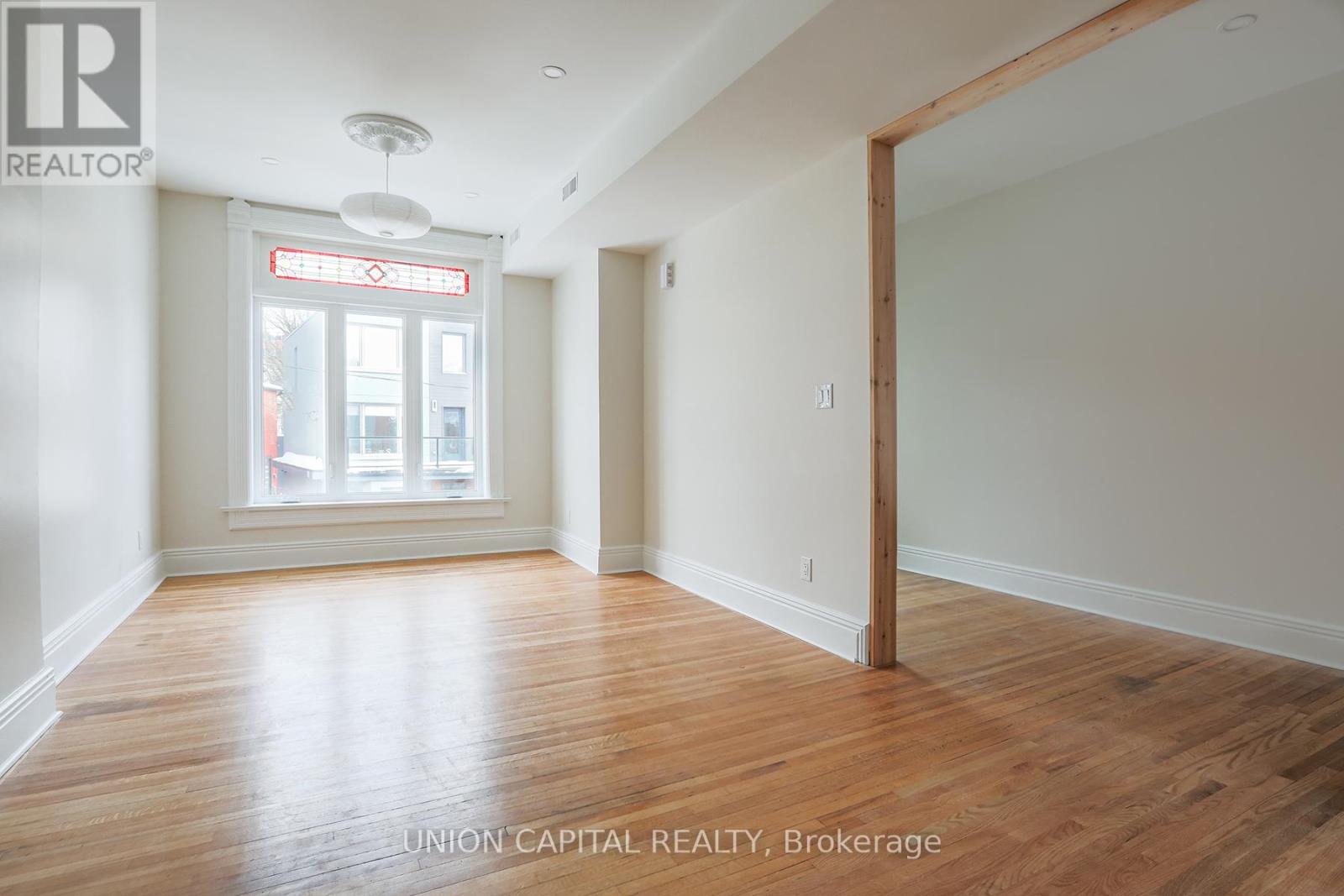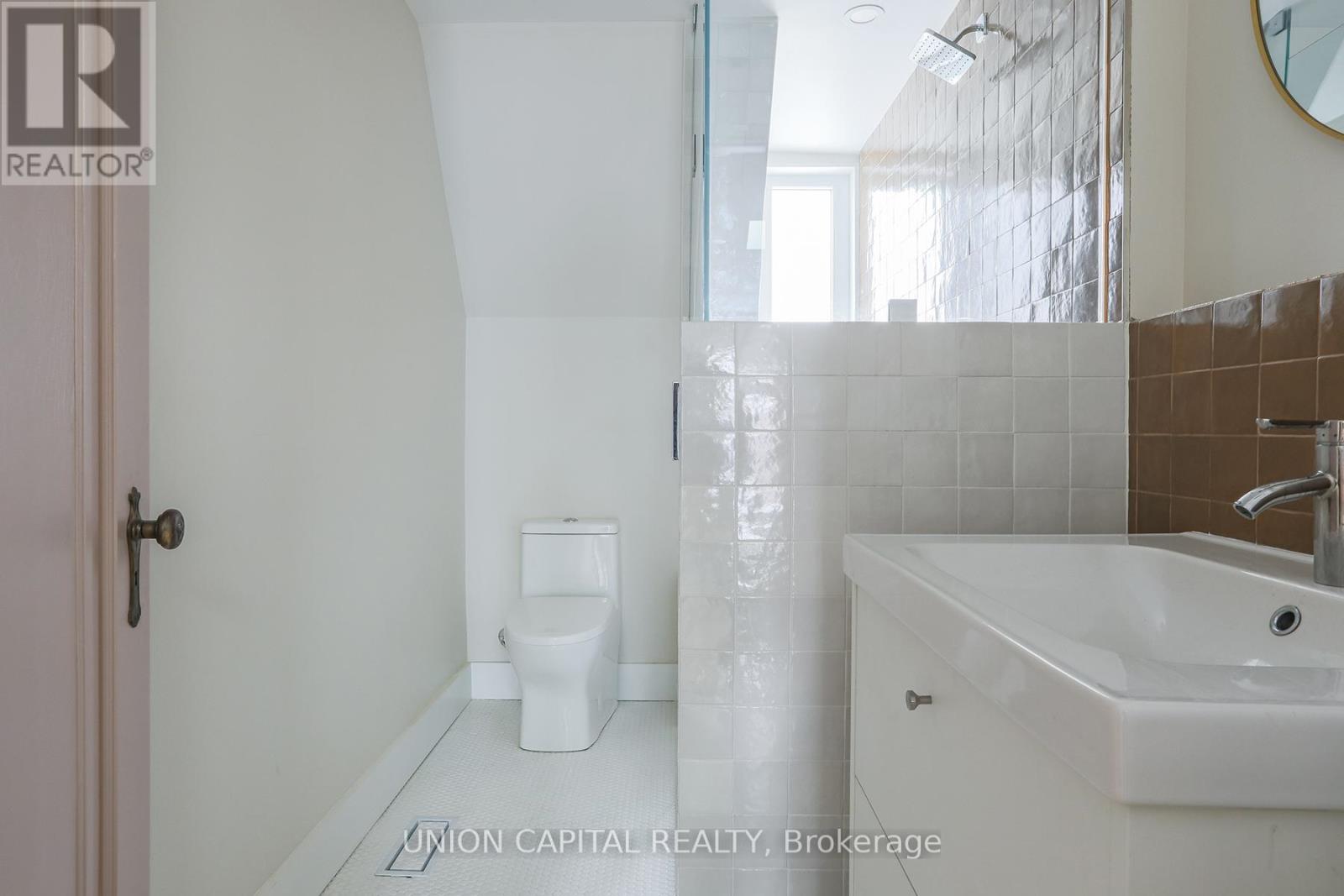A - 278 Lisgar Street Toronto, Ontario M6J 3G9
$5,600 Monthly
Be the first to call this beautifully restored Victorian home yours! Designed by Plural Projects, this unique 'Scanditorian' blend effortlessly merges Scandinavian simplicity with timeless Victorian charm. Spanning approximately 1,400 sq ft, this spacious residence retains its original character, including restored wood floors and other period details. The grand entryway offers abundant storage and heated floors. The expansive family-style kitchen features stunning natural stone countertops. With three generously sized bedrooms spread over two levels, you'll enjoy perfect privacy and separation. The bright, airy study is filled with natural light and can serve a variety of purposes. Two outdoor spaces include a charming balcony and a spacious rooftop terrace. Located just steps from Ossington, West Queen West, Dundas West, Trinity Bellwoods Park, and a variety of dining options, this is a truly special place to call home. (id:58043)
Property Details
| MLS® Number | C11974893 |
| Property Type | Single Family |
| Neigbourhood | Beaconsfield Village |
| Community Name | Little Portugal |
| AmenitiesNearBy | Park, Public Transit, Schools |
| CommunityFeatures | Community Centre |
Building
| BathroomTotal | 2 |
| BedroomsAboveGround | 3 |
| BedroomsTotal | 3 |
| Amenities | Separate Heating Controls, Separate Electricity Meters |
| Appliances | Range, Water Heater - Tankless, Water Heater, Dishwasher, Dryer, Refrigerator, Stove, Washer, Window Coverings |
| BasementDevelopment | Finished |
| BasementType | N/a (finished) |
| ConstructionStyleAttachment | Semi-detached |
| CoolingType | Central Air Conditioning |
| ExteriorFinish | Brick |
| FireProtection | Smoke Detectors |
| FlooringType | Hardwood |
| FoundationType | Concrete |
| HeatingFuel | Natural Gas |
| HeatingType | Forced Air |
| StoriesTotal | 3 |
| SizeInterior | 1099.9909 - 1499.9875 Sqft |
| Type | House |
| UtilityWater | Municipal Water |
Parking
| Street |
Land
| Acreage | No |
| LandAmenities | Park, Public Transit, Schools |
| Sewer | Sanitary Sewer |
Rooms
| Level | Type | Length | Width | Dimensions |
|---|---|---|---|---|
| Second Level | Kitchen | 10.61 m | 3.51 m | 10.61 m x 3.51 m |
| Second Level | Dining Room | 10.61 m | 3.51 m | 10.61 m x 3.51 m |
| Second Level | Living Room | 10.61 m | 3.51 m | 10.61 m x 3.51 m |
| Second Level | Study | 2.53 m | 1.71 m | 2.53 m x 1.71 m |
| Second Level | Bedroom | 3.6 m | 3.32 m | 3.6 m x 3.32 m |
| Third Level | Bedroom | 3.66 m | 2.86 m | 3.66 m x 2.86 m |
| Third Level | Bedroom | 6.04 m | 2.86 m | 6.04 m x 2.86 m |
Interested?
Contact us for more information
Ashley Lo
Broker
245 West Beaver Creek Rd #9b
Richmond Hill, Ontario L4B 1L1
























