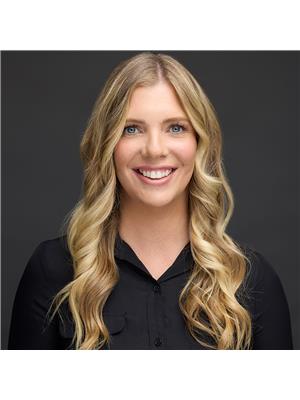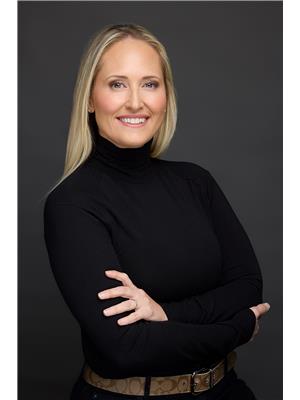A - 50 Radeski Street Quinte West, Ontario K8V 6B5
$2,400 Monthly
ALL INCLUSIVE - Upper unit only. Well kept modernized main floor unit. 3 large bedrooms, 1 full4-piece bathroom. Updated kitchen with open concept to the living and dining areas. Pot lighting throughout with additional modern fixtures. Bright windows offer lots of natural lighting. Laminate and tile floor throughout. Close to all amenities, transit, schools, downtown and riverfront. Tenant is responsible for garbage, snow removal and grass maintenance. Exclusive use of front yard and shared use of backyard. 2 exclusive parking spots. Any offer for lease must provide full credit report with score with Rental Application, Lease Agreement, Photo ID, at least two recent pay stubs or a T4, Letter of Employment, References, 1st and last months rent required upon a signed lease. (id:58043)
Property Details
| MLS® Number | X12239814 |
| Property Type | Multi-family |
| Parking Space Total | 2 |
Building
| Bathroom Total | 1 |
| Bedrooms Above Ground | 3 |
| Bedrooms Total | 3 |
| Appliances | Blinds, Dishwasher, Dryer, Stove, Washer, Refrigerator |
| Architectural Style | Bungalow |
| Cooling Type | Central Air Conditioning |
| Exterior Finish | Brick Facing, Vinyl Siding |
| Foundation Type | Block |
| Heating Fuel | Natural Gas |
| Heating Type | Forced Air |
| Stories Total | 1 |
| Size Interior | 700 - 1,100 Ft2 |
| Type | Duplex |
| Utility Water | Municipal Water |
Parking
| No Garage |
Land
| Acreage | No |
| Sewer | Sanitary Sewer |
Rooms
| Level | Type | Length | Width | Dimensions |
|---|---|---|---|---|
| Main Level | Kitchen | 2.72 m | 2.39 m | 2.72 m x 2.39 m |
| Main Level | Living Room | 4.18 m | 3.4 m | 4.18 m x 3.4 m |
| Main Level | Primary Bedroom | 2.8 m | 3.34 m | 2.8 m x 3.34 m |
| Main Level | Bedroom 2 | 3.48 m | 2.71 m | 3.48 m x 2.71 m |
| Main Level | Bedroom 3 | 3.78 m | 3.44 m | 3.78 m x 3.44 m |
https://www.realtor.ca/real-estate/28509320/a-50-radeski-street-quinte-west
Contact Us
Contact us for more information

Stephanie Valois
Salesperson
253 Dundas St E Unit B
Trenton, Ontario K8V 1M1
(613) 394-4837
(613) 394-2897

Christina Charbonneau
Broker
(613) 243-0037
www.christinasellsquinte.com/
www.facebook.com/profile.php?id=61551254724811
www.instagram.com/christina.charbonneau.broker/
253 Dundas St E Unit B
Trenton, Ontario K8V 1M1
(613) 394-4837
(613) 394-2897






















