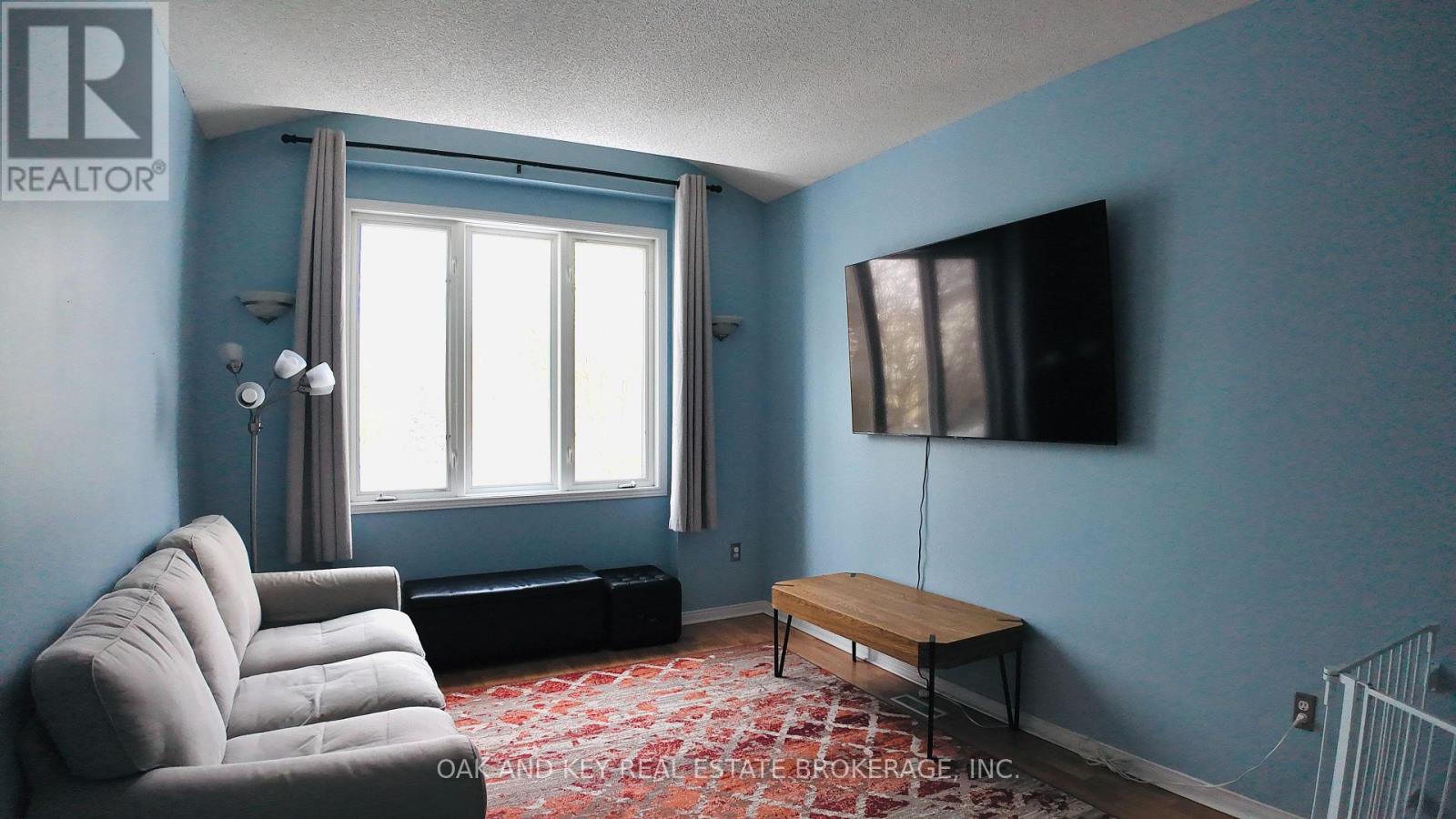A - 523 Sprucewood Drive London, Ontario N5X 4J5
$2,650 Monthly
Discover this charming detached ALL INCLUSIVE rental home in a desirable North London neighborhood, offering the perfect blend of space, comfort, and convenience. The main and second floors feature 3 spacious bedrooms and 1.5 bathrooms, including a full bath upstairs and a convenient powder room on the main level. With two large family rooms, there's plenty of space for relaxing, entertaining, or setting up a home office. The single-car garage provides secure parking, with additional space available in the driveway. Step outside to enjoy a spacious upper deck, perfect for summer barbecues or quiet mornings with a coffee. Situated close to top-rated schools and all essential amenities, including shopping, dining, parks, and public transit, this home is ideal for families or professionals seeking a peaceful yet connected lifestyle. Don't miss this fantastic rental opportunity. Contact us today to schedule a viewing! Rent is $2650/ month including gas, water, hydro and internet. (id:58043)
Property Details
| MLS® Number | X11940521 |
| Property Type | Single Family |
| Community Name | North C |
| AmenitiesNearBy | Public Transit, Schools, Park |
| CommunicationType | High Speed Internet |
| CommunityFeatures | School Bus |
| Features | Hilly |
| ParkingSpaceTotal | 1 |
| Structure | Deck |
Building
| BathroomTotal | 2 |
| BedroomsAboveGround | 3 |
| BedroomsTotal | 3 |
| Appliances | Water Heater, Dishwasher, Dryer, Range, Refrigerator, Stove, Washer |
| BasementDevelopment | Finished |
| BasementType | N/a (finished) |
| ConstructionStyleAttachment | Detached |
| CoolingType | Central Air Conditioning |
| ExteriorFinish | Brick, Vinyl Siding |
| FireProtection | Smoke Detectors |
| FoundationType | Block |
| HalfBathTotal | 1 |
| HeatingFuel | Natural Gas |
| HeatingType | Forced Air |
| StoriesTotal | 2 |
| SizeInterior | 1499.9875 - 1999.983 Sqft |
| Type | House |
| UtilityWater | Municipal Water |
Parking
| Attached Garage |
Land
| Acreage | No |
| LandAmenities | Public Transit, Schools, Park |
| LandscapeFeatures | Landscaped |
| Sewer | Sanitary Sewer |
| SizeDepth | 96 Ft ,10 In |
| SizeFrontage | 33 Ft ,9 In |
| SizeIrregular | 33.8 X 96.9 Ft |
| SizeTotalText | 33.8 X 96.9 Ft|under 1/2 Acre |
Rooms
| Level | Type | Length | Width | Dimensions |
|---|---|---|---|---|
| Second Level | Bedroom | 3.65 m | 4.57 m | 3.65 m x 4.57 m |
| Second Level | Bedroom 2 | 3.98 m | 2.43 m | 3.98 m x 2.43 m |
| Second Level | Bedroom 3 | 2.43 m | 2.94 m | 2.43 m x 2.94 m |
| Second Level | Bathroom | Measurements not available | ||
| Second Level | Great Room | 4.87 m | 4.06 m | 4.87 m x 4.06 m |
| Main Level | Family Room | 5.23 m | 5.33 m | 5.23 m x 5.33 m |
| Main Level | Kitchen | 3.65 m | 4.21 m | 3.65 m x 4.21 m |
| Main Level | Bathroom | Measurements not available |
Utilities
| Cable | Available |
| Sewer | Installed |
https://www.realtor.ca/real-estate/27842370/a-523-sprucewood-drive-london-north-c
Interested?
Contact us for more information
Anne Garcia
Salesperson

















