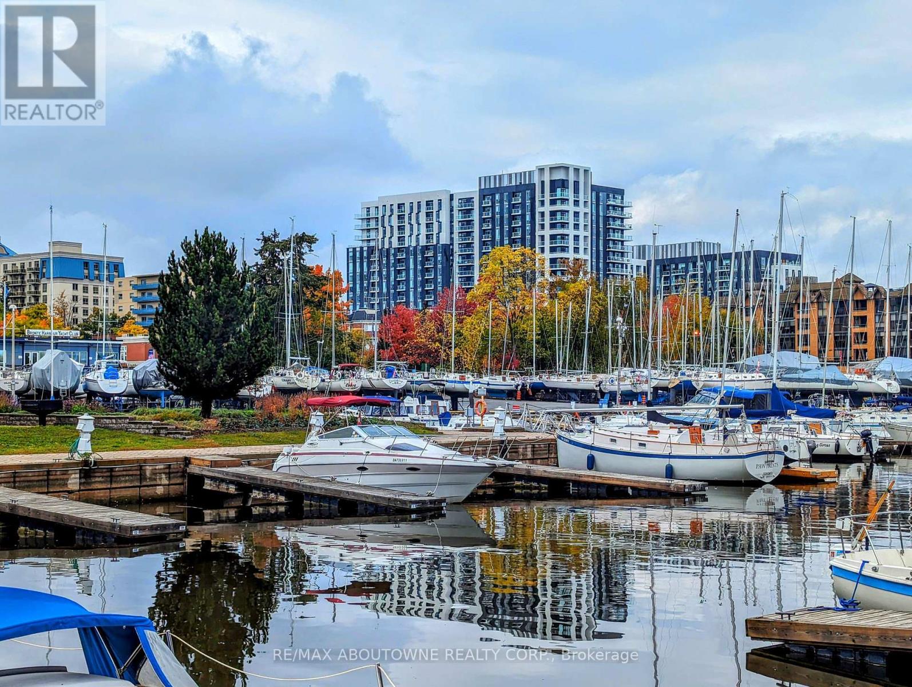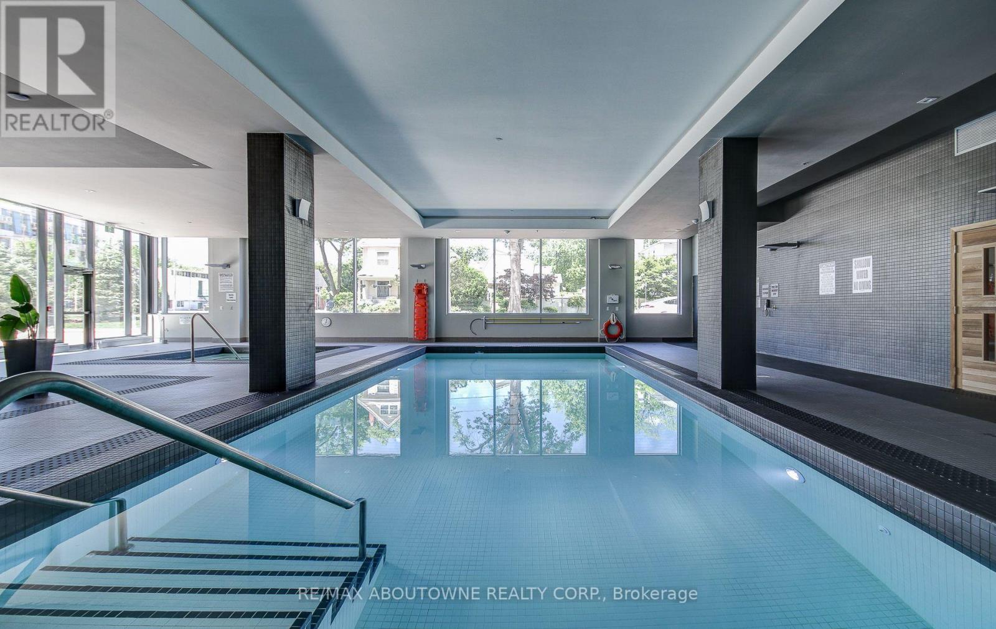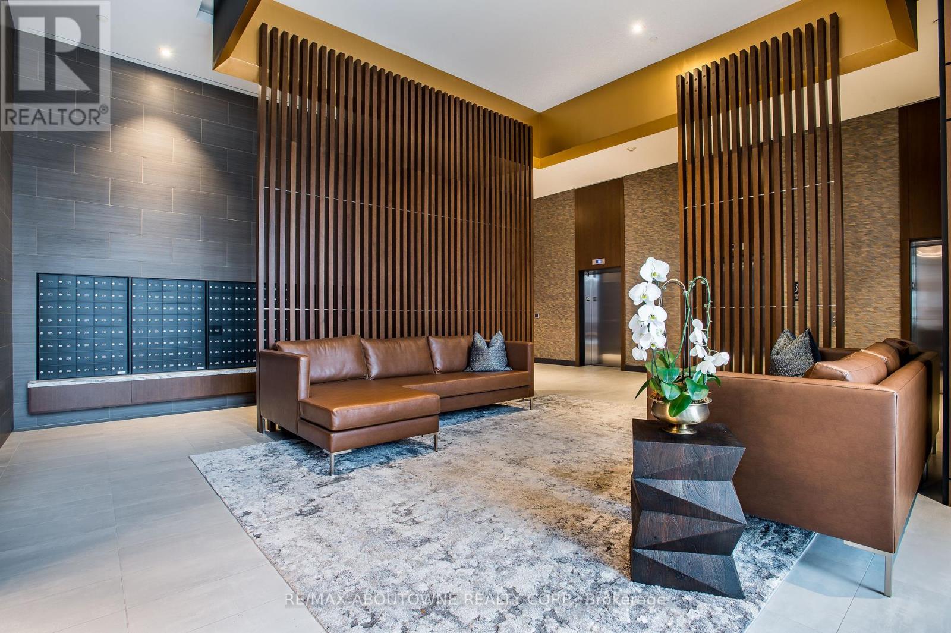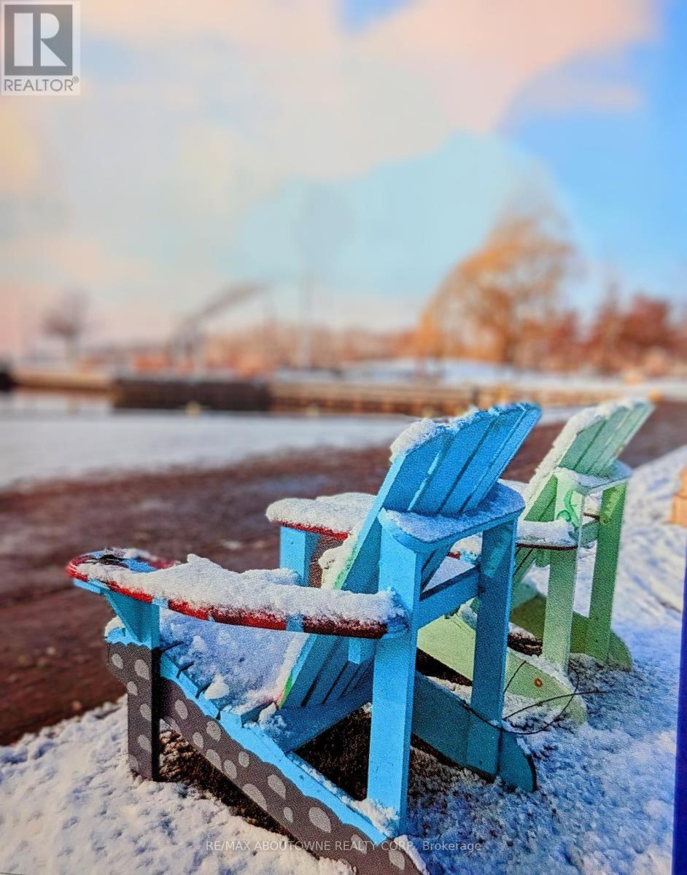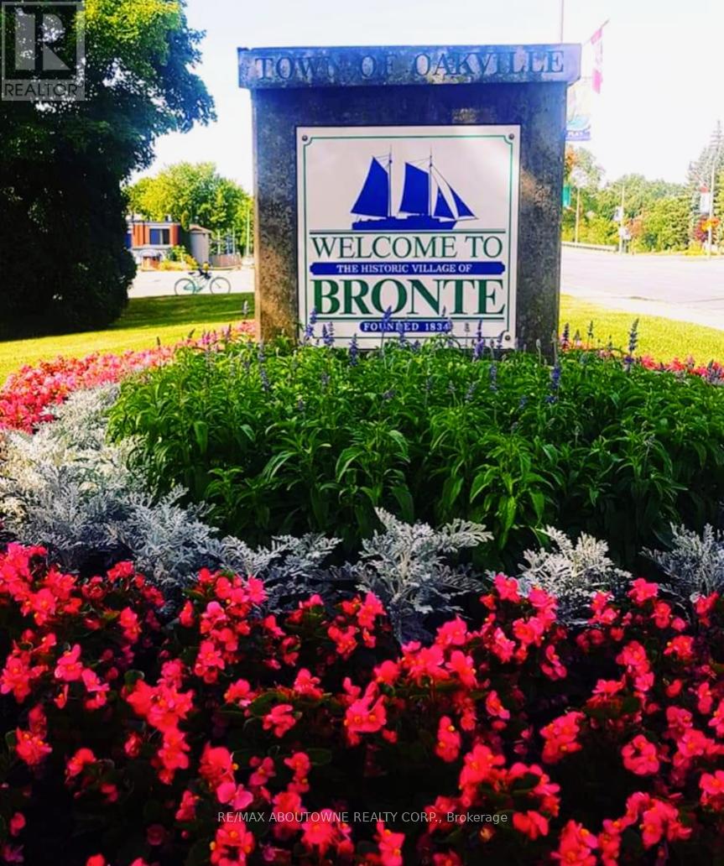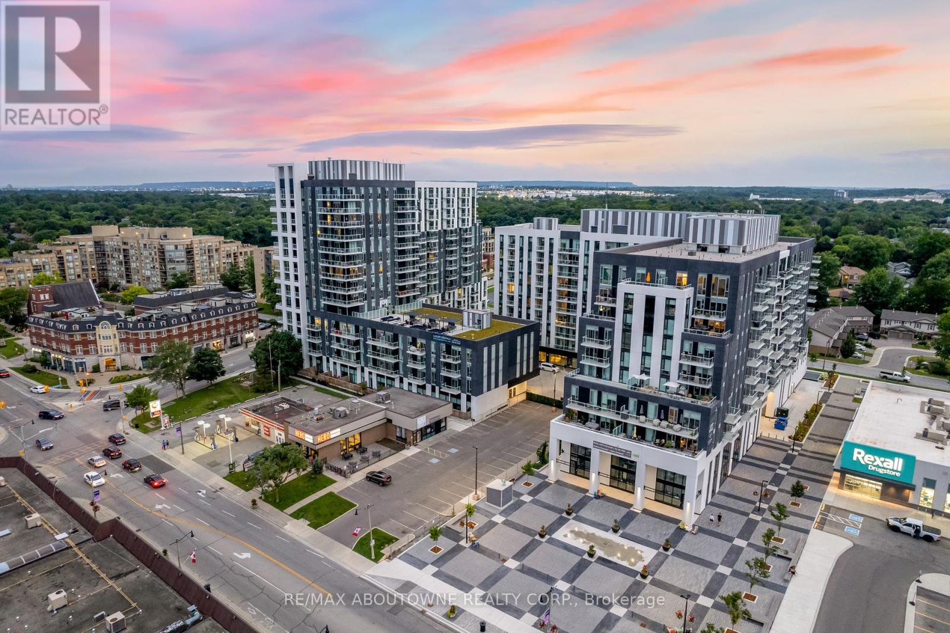A1009 - 125 Bronte Road Oakville, Ontario L6L 3C1
$3,521 Monthly
**BONUS 2 MONTHS FREE RENT!!** Fabulous Floor Plan Featuring 2 Bed, 2 Bath With Over 1,070 Sqft In A Wonderful Location. A Unique Pet Friendly, Luxury Rental Nestled In Oakville's Most Sought After Neighbourhood, Bronte Harbour! The "" SHIP"" Is A Wonderfully Spacious with 2 Large Beds and a Huge Walk-In Closet (9.9 X 6.7Ft!) , plus a Private 70 Sqft Balcony! Features: Large Dining Room With An Open-Concept Kitchen And Island. Contemporary Cabinets & Gorgeous Counters, Stainless Steel Appliances. Gorgeous Wide-Plank Flooring Throughout. Convenient Full Size -In-Suite Laundry, & Private Balcony. Amenities - Pool And Sauna, Resident Lounge, Dining & Social Rooms, Roof Top Terrace & Lounge, Fitness Rooms, Dog Spa, Car Cleaning Stall, Car Charging Stations, 24/7 Concierge & Security. *Pets Welcome* Note: Model Suite Photos Attached As Visual Aids. However ALL Units have SAME Finishes - Kitchen, Baths Flooring etc. **** EXTRAS **** Amenities: Pool & Sauna, Lounge, Dining & Social Rms, Roof Top Patio & Lounge, Fitness Rm, Dog Spa, Car Cleaning Stall, Car Charging Stations, 24/7 Concierge. *Pets/Dogs Welcome! (id:58043)
Property Details
| MLS® Number | W11893373 |
| Property Type | Single Family |
| Community Name | 1001 - BR Bronte |
| AmenitiesNearBy | Beach, Marina, Place Of Worship, Public Transit |
| CommunityFeatures | Pet Restrictions |
| Features | Balcony, Carpet Free |
| PoolType | Indoor Pool |
Building
| BathroomTotal | 2 |
| BedroomsAboveGround | 2 |
| BedroomsTotal | 2 |
| Amenities | Security/concierge, Exercise Centre, Party Room |
| Appliances | Dishwasher, Dryer, Refrigerator, Stove, Washer |
| CoolingType | Central Air Conditioning |
| ExteriorFinish | Brick, Stucco |
| HeatingFuel | Natural Gas |
| HeatingType | Forced Air |
| SizeInterior | 999.992 - 1198.9898 Sqft |
| Type | Apartment |
Parking
| Underground |
Land
| Acreage | No |
| LandAmenities | Beach, Marina, Place Of Worship, Public Transit |
| SurfaceWater | Lake/pond |
Rooms
| Level | Type | Length | Width | Dimensions |
|---|---|---|---|---|
| Main Level | Living Room | 3.99 m | 3.08 m | 3.99 m x 3.08 m |
| Main Level | Kitchen | 4.05 m | 2.99 m | 4.05 m x 2.99 m |
| Main Level | Dining Room | 5.3 m | 2.93 m | 5.3 m x 2.93 m |
| Main Level | Primary Bedroom | 4.15 m | 3.02 m | 4.15 m x 3.02 m |
| Main Level | Bedroom 2 | 3.99 m | 2.83 m | 3.99 m x 2.83 m |
| Main Level | Bathroom | Measurements not available | ||
| Main Level | Bathroom | Measurements not available | ||
| Main Level | Laundry Room | Measurements not available |
Interested?
Contact us for more information
Doug Bedrosian
Broker
1235 North Service Rd W #100
Oakville, Ontario L6M 2W2


