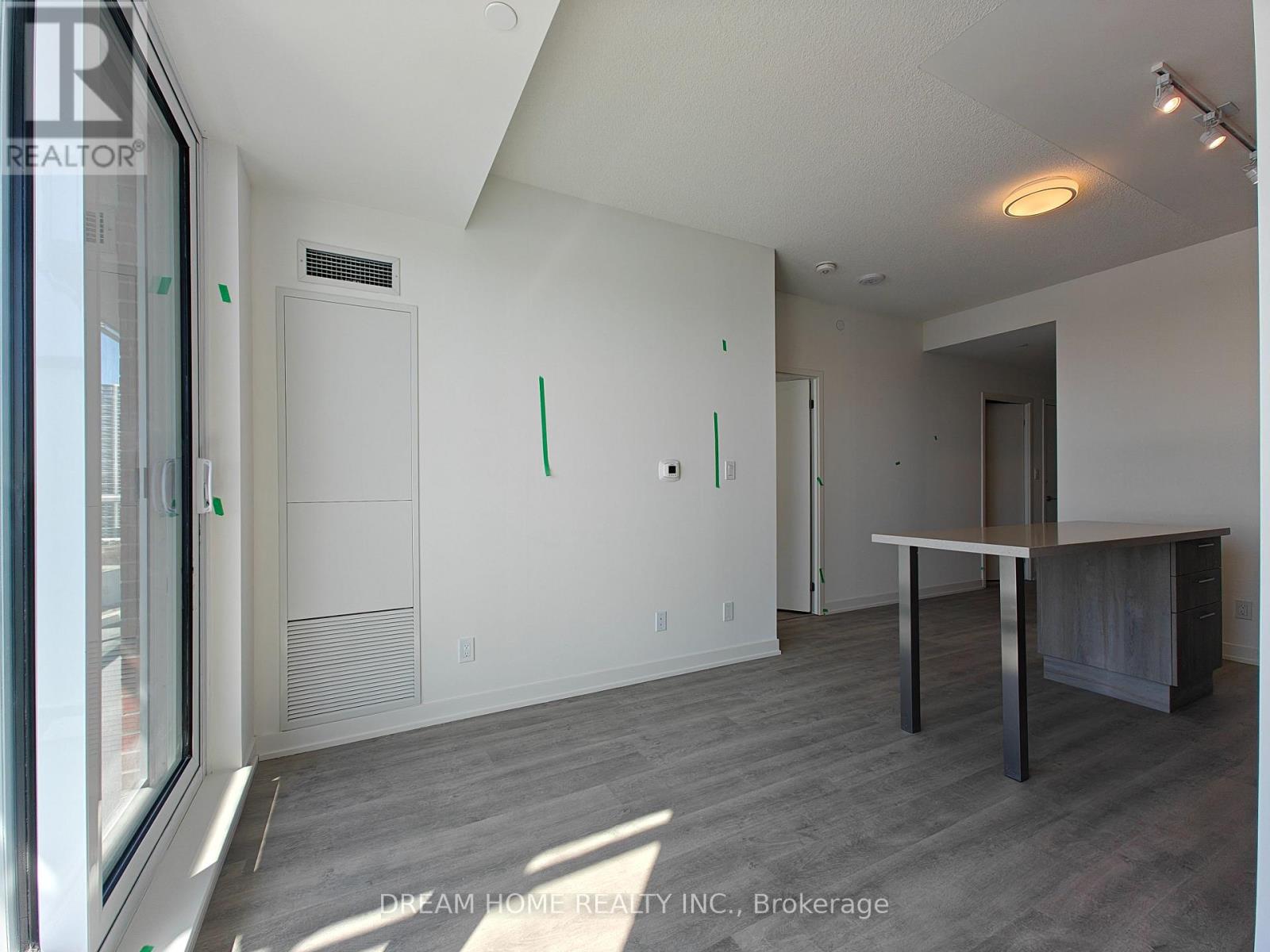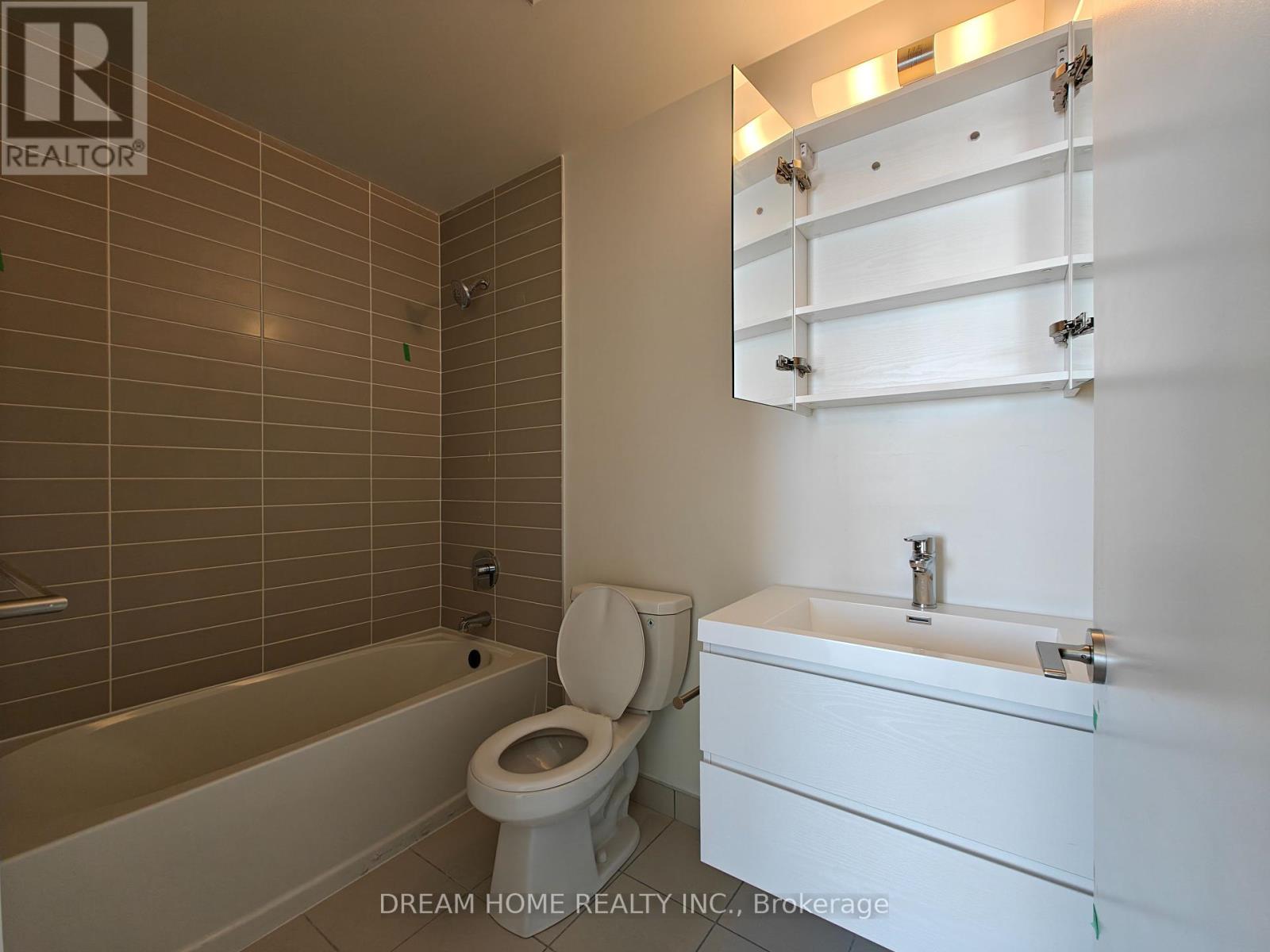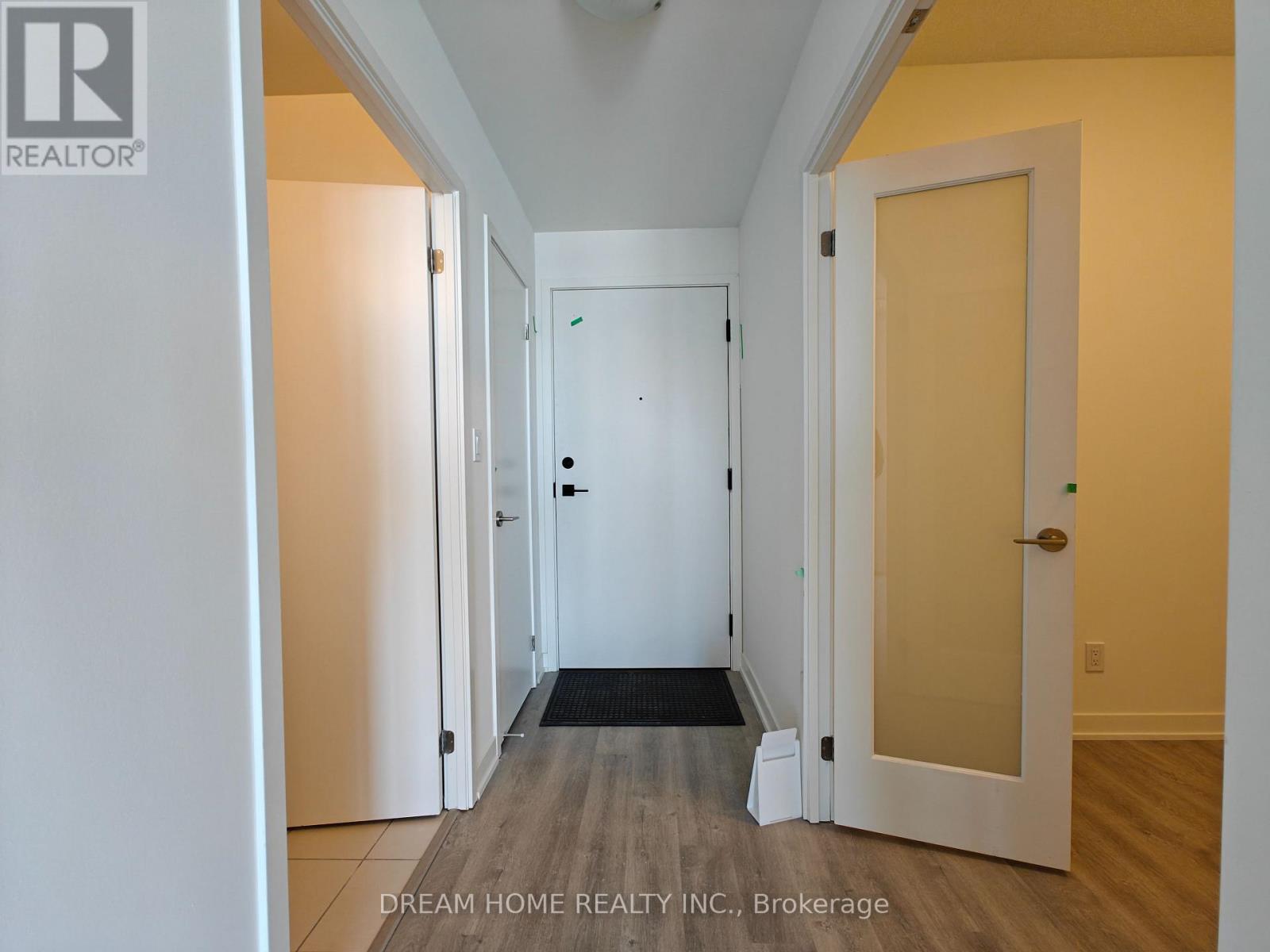A1710 - 8119 Birchmount Road Markham, Ontario L6G 0H5
$2,550 Monthly
1 Year New Luxury Condo In Prestigious Unionville. This Stunning One Bedroom + Den With Two Full Washrooms Offers A Sun-Filled Open Concept With Functional Layout. Upgraded Den With French Door Large Enough To Convert As Office Or 2nd Bedroom. Granite Countertop With Integrated Appliances. Steps To Downtown Markham, VIVA Transit, Go Station, Close Proximity To York University And Top-Ranking Unionville School, VIP Cineplex, Restaurants & Supermarkets, YMCA, Parks And More. Easy Access To Hwy 407/404. (id:58043)
Property Details
| MLS® Number | N12036646 |
| Property Type | Single Family |
| Community Name | Unionville |
| AmenitiesNearBy | Park, Public Transit |
| CommunityFeatures | Pet Restrictions |
| Features | Ravine, Balcony |
| ParkingSpaceTotal | 1 |
Building
| BathroomTotal | 2 |
| BedroomsAboveGround | 1 |
| BedroomsBelowGround | 1 |
| BedroomsTotal | 2 |
| Amenities | Storage - Locker |
| Appliances | Oven - Built-in, Dishwasher, Dryer, Microwave, Oven, Washer, Refrigerator |
| CoolingType | Central Air Conditioning |
| ExteriorFinish | Concrete |
| HalfBathTotal | 1 |
| HeatingFuel | Natural Gas |
| HeatingType | Forced Air |
| SizeInterior | 600 - 699 Sqft |
| Type | Apartment |
Parking
| Underground | |
| Garage |
Land
| Acreage | No |
| LandAmenities | Park, Public Transit |
Rooms
| Level | Type | Length | Width | Dimensions |
|---|---|---|---|---|
| Main Level | Bedroom | 3.32 m | 3.09 m | 3.32 m x 3.09 m |
| Main Level | Den | 2.51 m | 2.38 m | 2.51 m x 2.38 m |
| Main Level | Bathroom | 2.48 m | 1.95 m | 2.48 m x 1.95 m |
| Main Level | Bathroom | 2.48 m | 1.95 m | 2.48 m x 1.95 m |
| Main Level | Kitchen | 3.09 m | 6.18 m | 3.09 m x 6.18 m |
| Main Level | Living Room | 3.09 m | 6.18 m | 3.09 m x 6.18 m |
https://www.realtor.ca/real-estate/28063051/a1710-8119-birchmount-road-markham-unionville-unionville
Interested?
Contact us for more information
Tom He
Salesperson
206 - 7800 Woodbine Avenue
Markham, Ontario L3R 2N7























