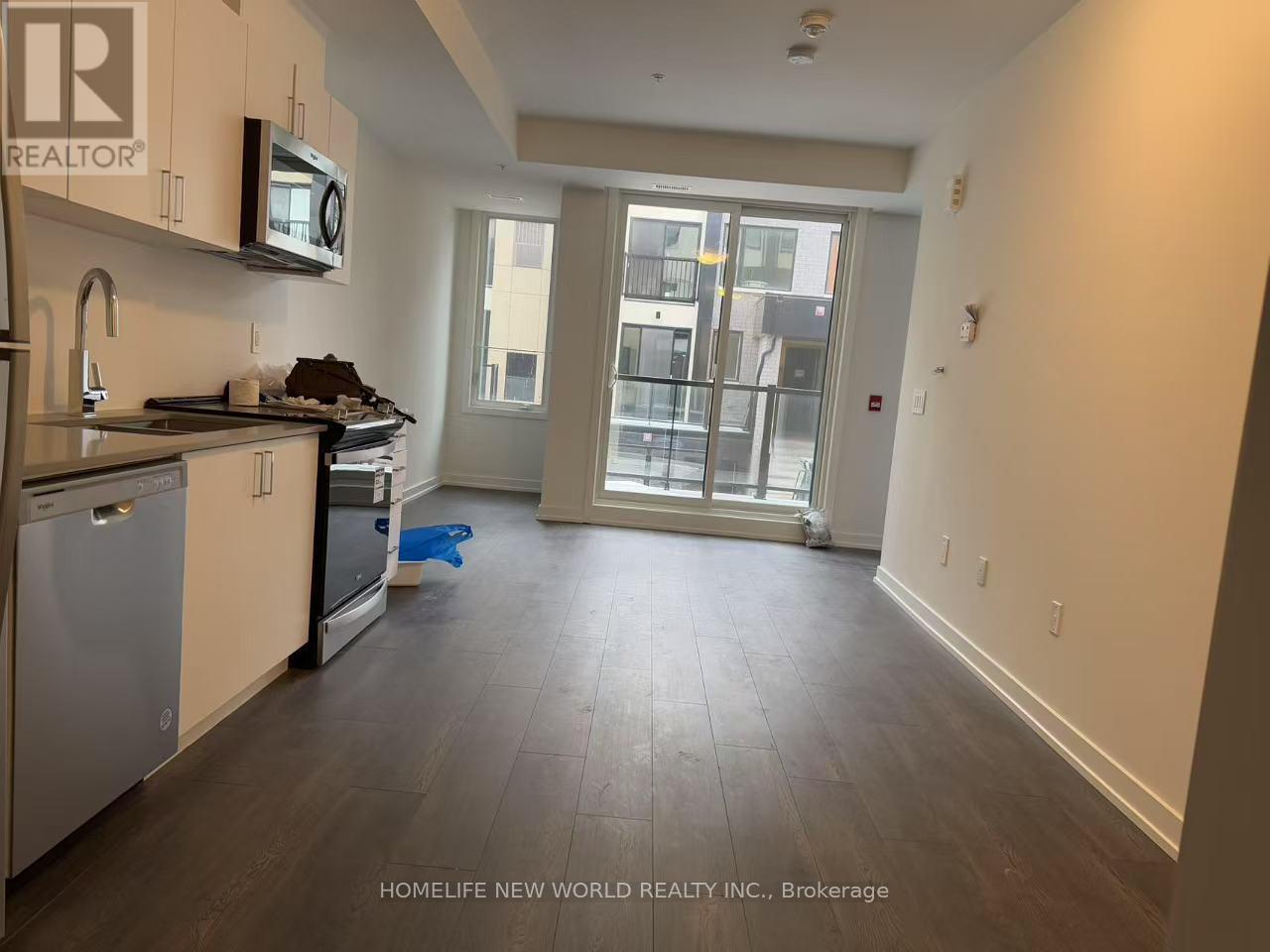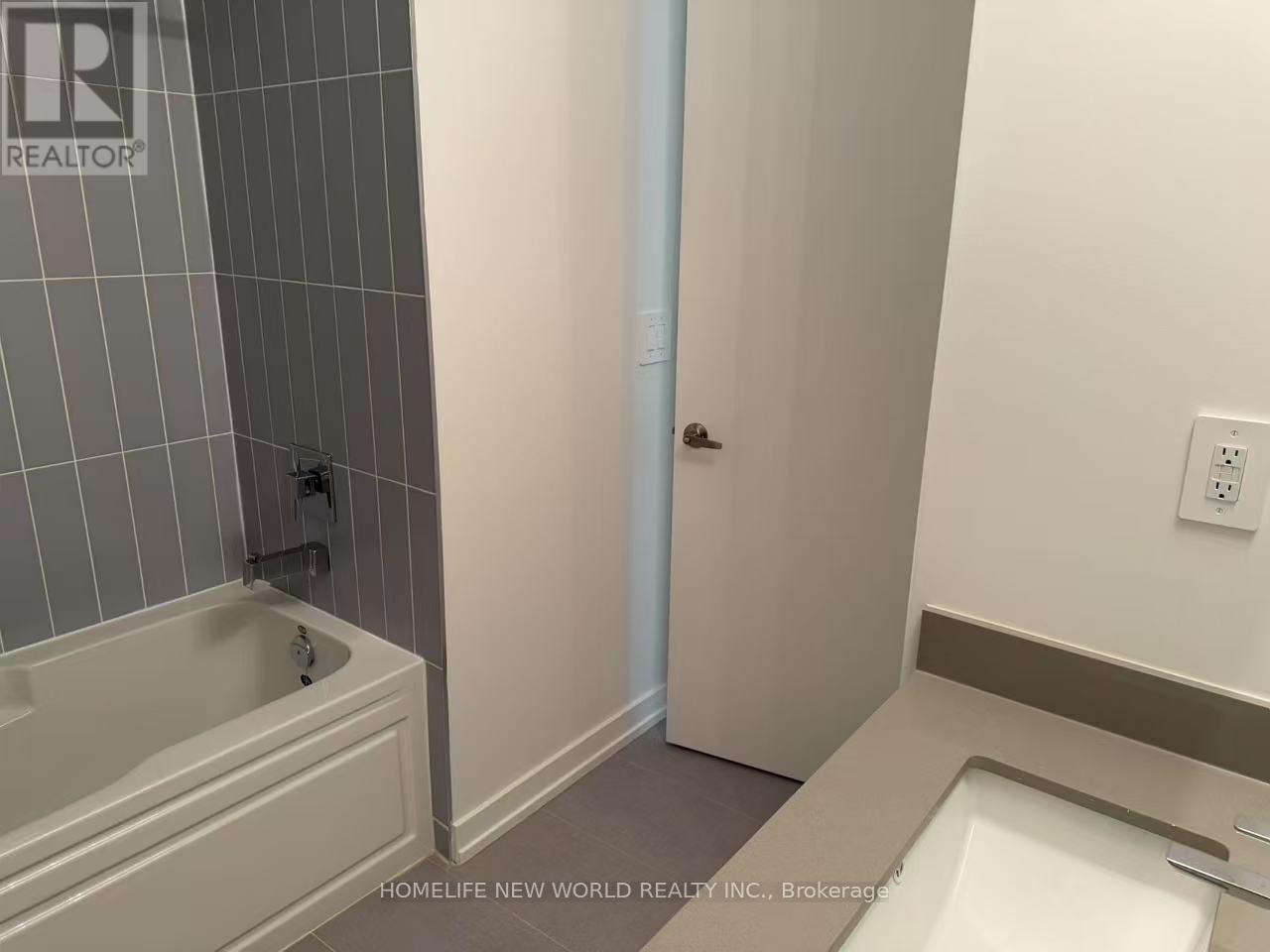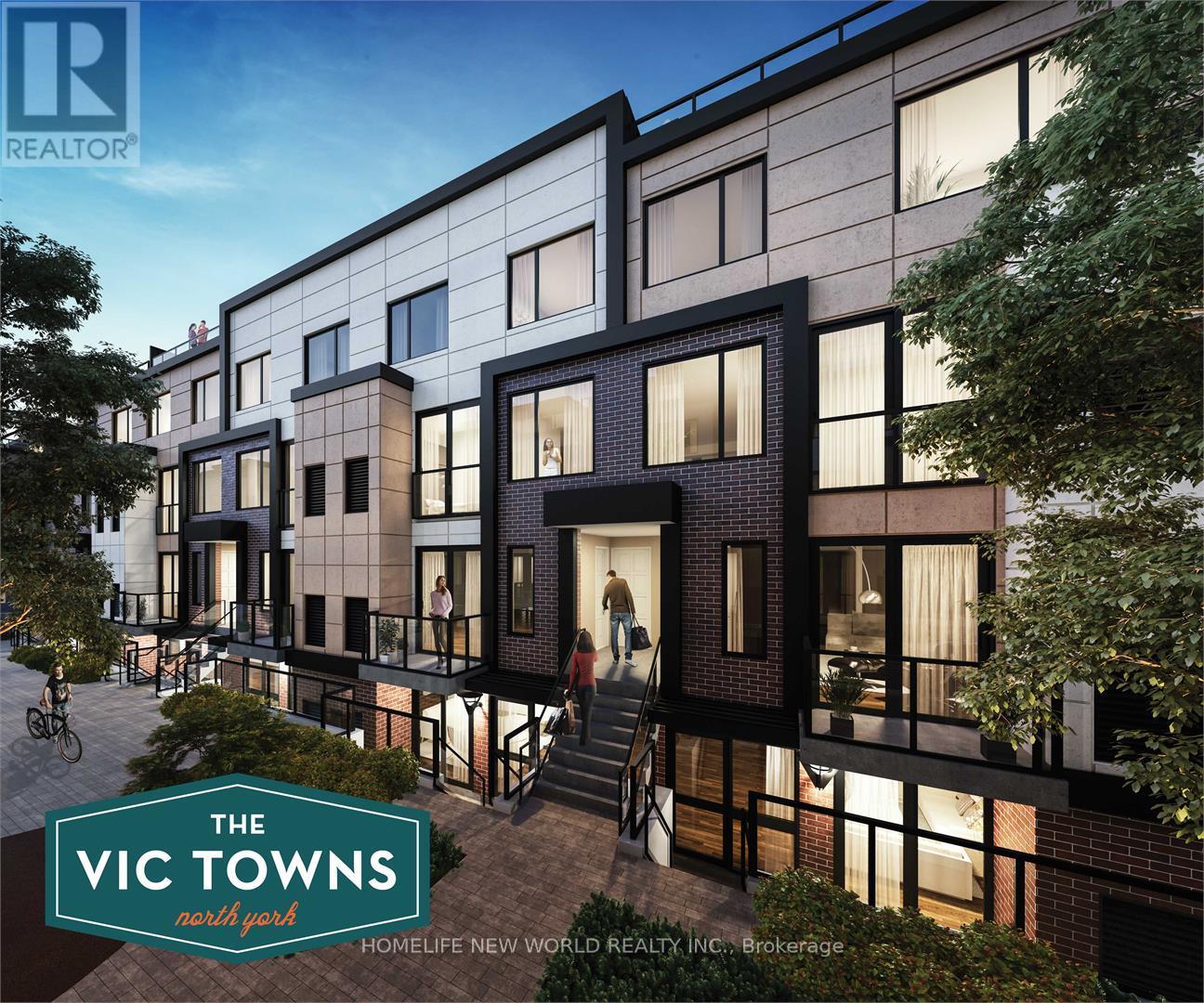A206 - 1660 Victoria Park Avenue Toronto, Ontario M1R 1P7
$3,300 Monthly
Welcome to The Vic Towns! A modern community in the popular Victoria Village neighborhood and conveniently located on Victoria Park Ave & Eglinton Ave. 2 Beds plus 1 large den and 2 Full Baths. 1005 sqft of Living Space. Brand New Modern stylish. Enjoy living close to the area's best amenities, and public transit options, just a 10-minute walk to the future Eglinton Crosstown LRT. Enjoy comfortable living, with features that include up to 9ft ceilings, and a spacious master with a walk-in closet, a 4-piece ensuite, and a private balcony. The main floor boasts a contemporary kitchen with stone countertops, Whirlpool stainless steel appliances, and a modern full bath. Move into this central spot and get ready to hang out with friends, in your brand-new townhome! (id:58043)
Property Details
| MLS® Number | C11959134 |
| Property Type | Single Family |
| Neigbourhood | Victoria Village |
| Community Name | Victoria Village |
| AmenitiesNearBy | Park, Place Of Worship, Public Transit, Schools |
| CommunityFeatures | Pet Restrictions |
| Features | Balcony, In Suite Laundry |
| ParkingSpaceTotal | 1 |
| ViewType | City View |
Building
| BathroomTotal | 2 |
| BedroomsAboveGround | 2 |
| BedroomsTotal | 2 |
| Amenities | Visitor Parking |
| Appliances | Dishwasher, Dryer, Refrigerator, Stove, Washer, Window Coverings |
| CoolingType | Central Air Conditioning, Ventilation System |
| ExteriorFinish | Brick Facing |
| FireProtection | Smoke Detectors |
| FlooringType | Laminate |
| HeatingFuel | Natural Gas |
| HeatingType | Forced Air |
| SizeInterior | 999.992 - 1198.9898 Sqft |
| Type | Row / Townhouse |
Parking
| Underground |
Land
| Acreage | No |
| LandAmenities | Park, Place Of Worship, Public Transit, Schools |
Rooms
| Level | Type | Length | Width | Dimensions |
|---|---|---|---|---|
| Flat | Living Room | 3.3 m | 6.2 m | 3.3 m x 6.2 m |
| Flat | Dining Room | 3.3 m | 6 m | 3.3 m x 6 m |
| Flat | Primary Bedroom | 3.79 m | 3.05 m | 3.79 m x 3.05 m |
| Flat | Bedroom 2 | 3.66 m | 2.69 m | 3.66 m x 2.69 m |
| Flat | Bathroom | Measurements not available | ||
| Flat | Bathroom | Measurements not available | ||
| Flat | Den | 2.44 m | 2.29 m | 2.44 m x 2.29 m |
Interested?
Contact us for more information
Mandy Wang
Salesperson
201 Consumers Rd., Ste. 205
Toronto, Ontario M2J 4G8


















