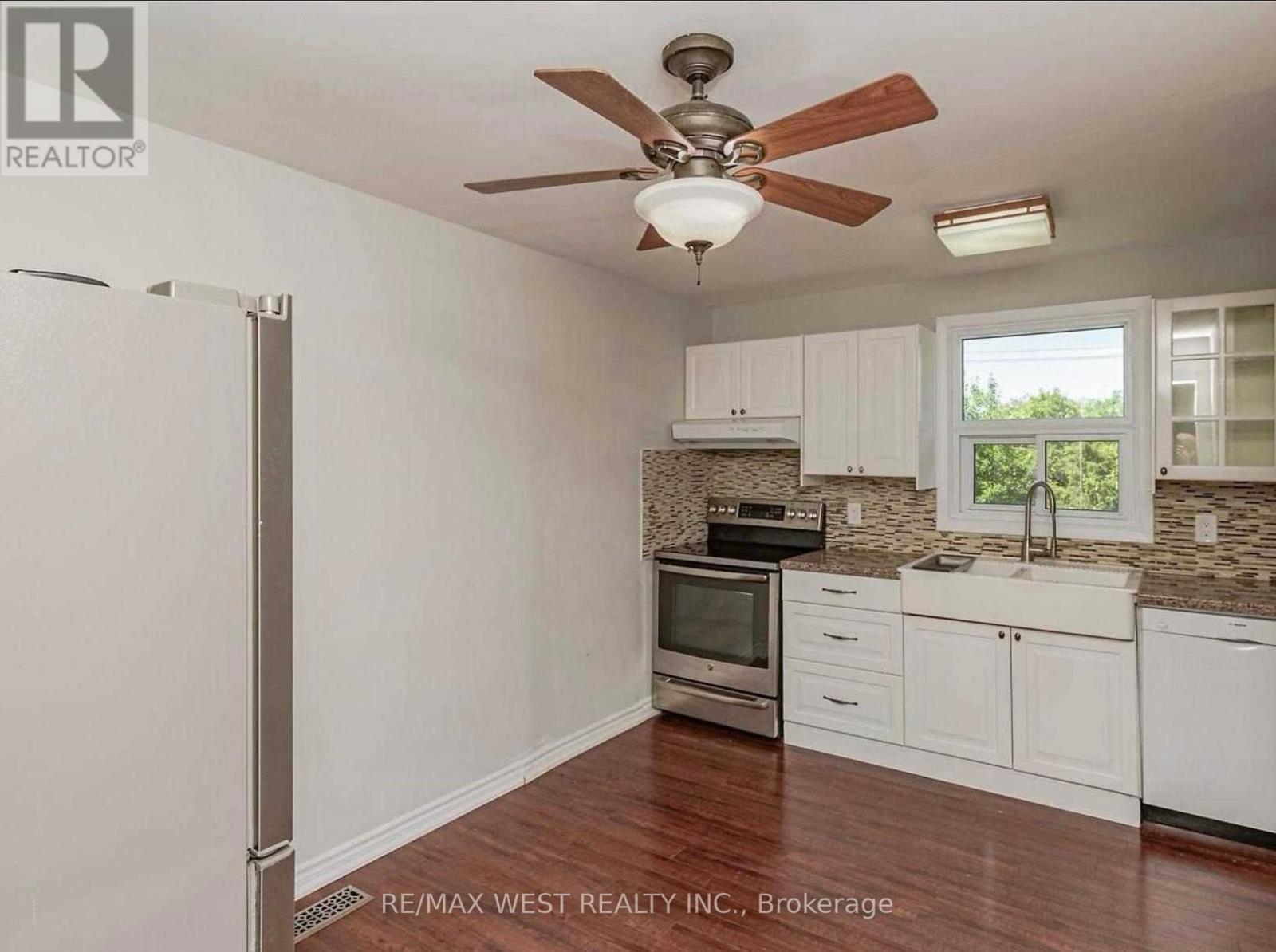B - 1374 Charles Drive Burlington, Ontario L7P 2C9
$3,200 Monthly
Mountainside is the ideal safe, desirable, quiet family-friendly neighbourhood for your next home! This bright and unique property offers the perfect blend of comfort and convenience. Featuring three spacious bedrooms with windows and closets! Clean & quaint 4PC Bathroom with large soaker tub. Recently updated kitchen with like-new appliances, easy to clean countertops, walk in pantry and a custom backsplash! The combined Sun-filled living/dining room offers tons of flexibility. Use the basement den as a bedroom, office or storage. Large front load washer & dryer in unit! Enjoy shared access to the spacious lush backyard & a shed for extra shared storage. Close to all major amenities, including GO Transit, Highways, School, Banks, Malls, Costco, Gym, and more! Don't miss this one! **** EXTRAS **** 2 Car Driveway Parking, S/S Fridge, S/S Stove, Dishwasher, S/S Clothes Washer & Dryer, ELFs. (id:58043)
Property Details
| MLS® Number | W11896500 |
| Property Type | Single Family |
| Community Name | Mountainside |
| AmenitiesNearBy | Park, Place Of Worship, Public Transit, Schools |
| Features | In Suite Laundry, Sump Pump |
| ParkingSpaceTotal | 2 |
| Structure | Shed |
Building
| BathroomTotal | 2 |
| BedroomsAboveGround | 3 |
| BedroomsBelowGround | 1 |
| BedroomsTotal | 4 |
| Amenities | Separate Electricity Meters |
| BasementDevelopment | Finished |
| BasementType | N/a (finished) |
| CoolingType | Central Air Conditioning |
| ExteriorFinish | Brick |
| FlooringType | Tile, Laminate |
| FoundationType | Concrete |
| HeatingFuel | Natural Gas |
| HeatingType | Forced Air |
| StoriesTotal | 2 |
| Type | Duplex |
| UtilityWater | Municipal Water |
Parking
| Tandem |
Land
| Acreage | No |
| LandAmenities | Park, Place Of Worship, Public Transit, Schools |
| Sewer | Sanitary Sewer |
Rooms
| Level | Type | Length | Width | Dimensions |
|---|---|---|---|---|
| Second Level | Bedroom | 3.66 m | 3.25 m | 3.66 m x 3.25 m |
| Second Level | Bedroom 2 | 3.23 m | 2.67 m | 3.23 m x 2.67 m |
| Second Level | Bedroom 3 | 3 m | 2.3 m | 3 m x 2.3 m |
| Second Level | Dining Room | 3.96 m | 5.48 m | 3.96 m x 5.48 m |
| Second Level | Living Room | 3.96 m | 5.48 m | 3.96 m x 5.48 m |
| Second Level | Kitchen | 3.26 m | 2.62 m | 3.26 m x 2.62 m |
| Second Level | Bathroom | 2 m | 1.5 m | 2 m x 1.5 m |
| Basement | Den | 4 m | 3.5 m | 4 m x 3.5 m |
| Basement | Bathroom | 3 m | 2.5 m | 3 m x 2.5 m |
Utilities
| Cable | Installed |
| Sewer | Installed |
Interested?
Contact us for more information
Nathan Bigec
Salesperson
10473 Islington Ave
Kleinburg, Ontario L0J 1C0





















