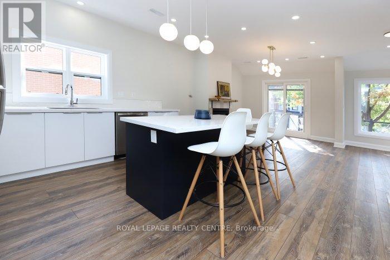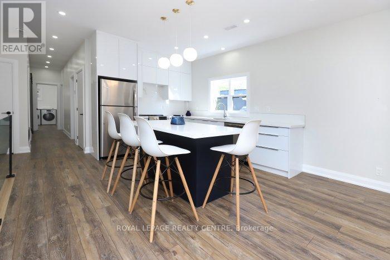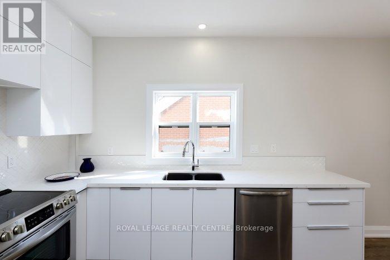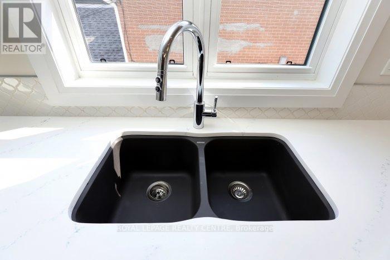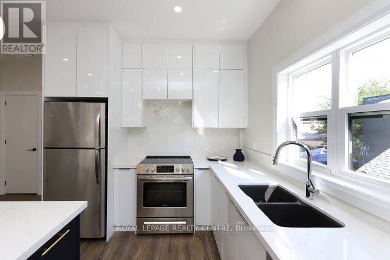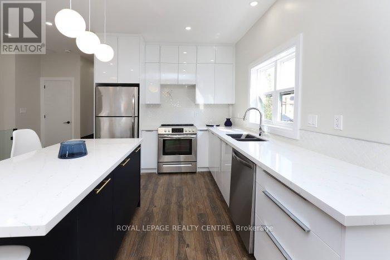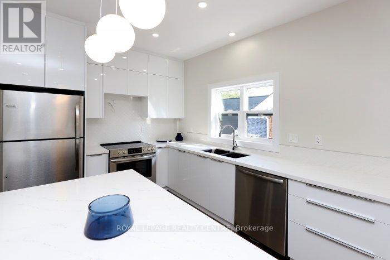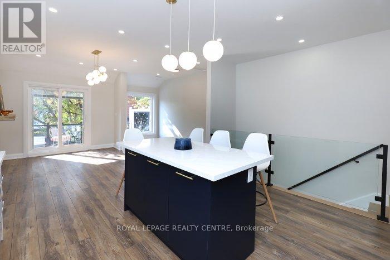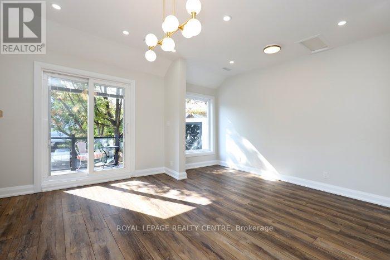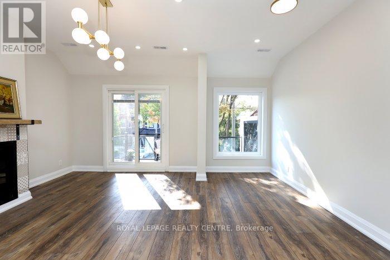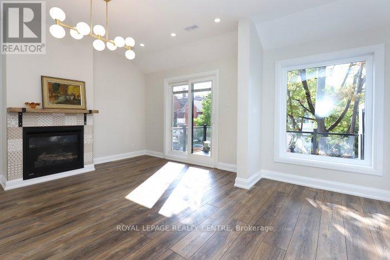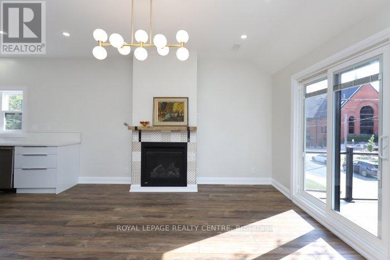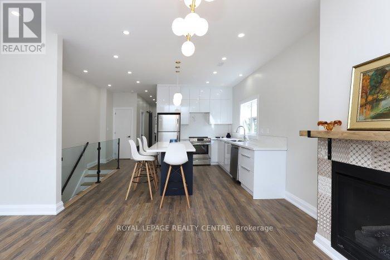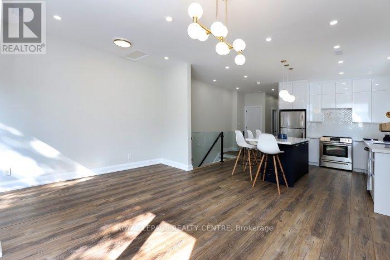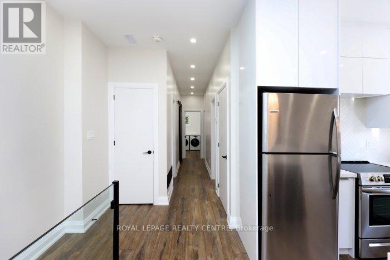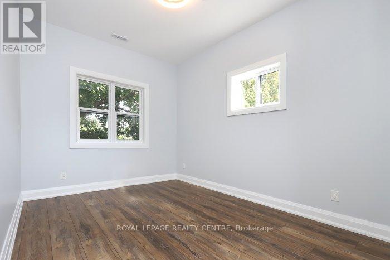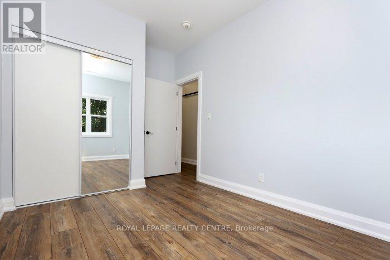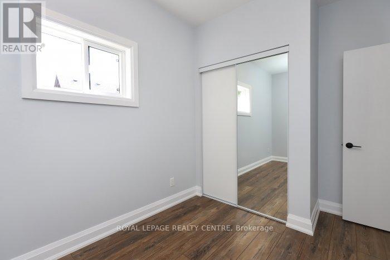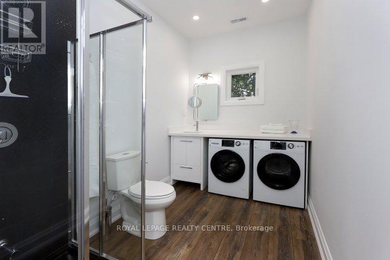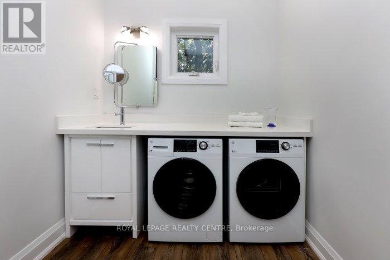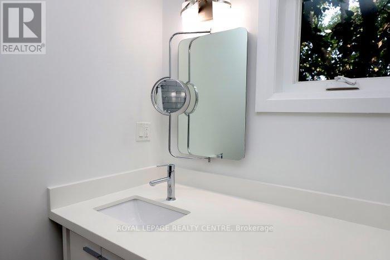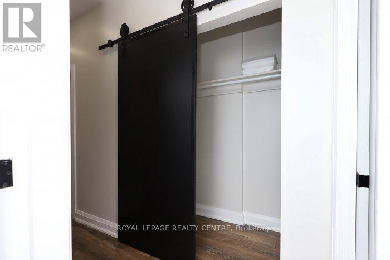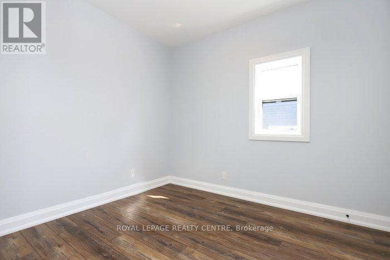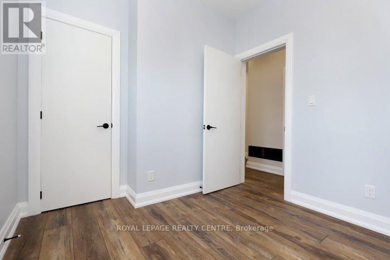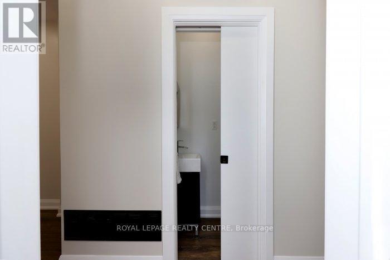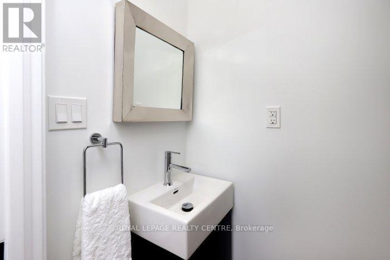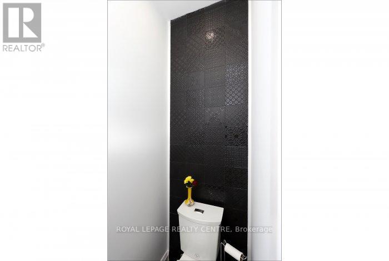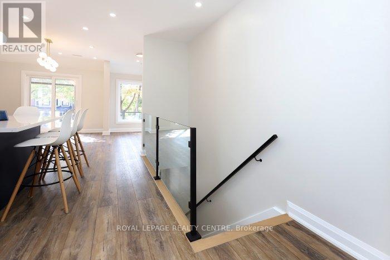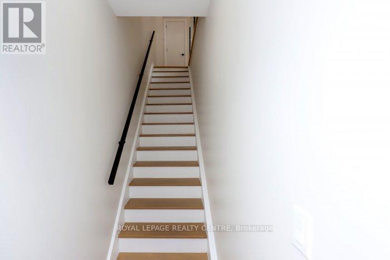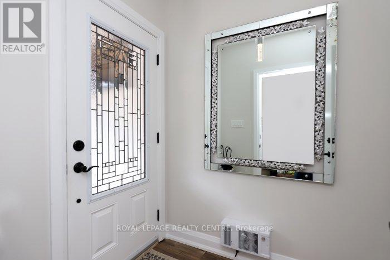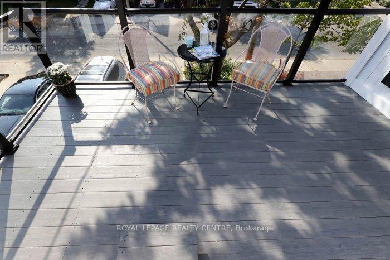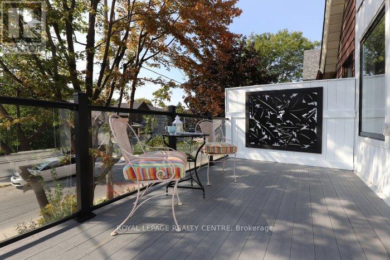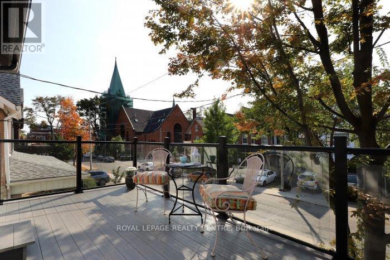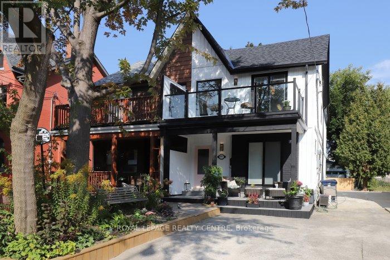B - 201 Medland Street Toronto, Ontario M6P 2N6
$3,400 Monthly
Upper Unit With A Private Entry In The Highly Desirable Junction Area. This Residence Features A Bright, Open-Concept Layout And A Highly Functional Floor Plan. The Kitchen Includes A Centre Island And Stainless-Steel Appliances. The Living Space Is Enhanced By A Fireplace And A Direct Walk-Out To Upper-Level Private Deck. This Unit Provides Superior Function With 2 Bedrooms, 2 Bathrooms And In-Unit Laundry (W/D). Custom Pocket Doors Maximize Space Efficiency. The Location Offers An Excellent Walk Score-Steps To Transit, Top Restaurants, Shopping, And High Park. Street Permit Parking Is Available. (id:58043)
Property Details
| MLS® Number | W12578690 |
| Property Type | Single Family |
| Neigbourhood | Junction Area |
| Community Name | Junction Area |
| Amenities Near By | Hospital, Park, Public Transit, Schools |
| Community Features | Community Centre |
| Features | Carpet Free, In Suite Laundry |
| Structure | Deck |
Building
| Bathroom Total | 2 |
| Bedrooms Above Ground | 2 |
| Bedrooms Total | 2 |
| Age | New Building |
| Amenities | Fireplace(s), Separate Electricity Meters |
| Appliances | Dryer, Washer |
| Basement Type | None |
| Construction Style Attachment | Semi-detached |
| Cooling Type | Central Air Conditioning |
| Exterior Finish | Aluminum Siding, Brick Facing |
| Fire Protection | Smoke Detectors |
| Fireplace Present | Yes |
| Fireplace Total | 1 |
| Foundation Type | Poured Concrete |
| Half Bath Total | 1 |
| Heating Fuel | Natural Gas |
| Heating Type | Forced Air |
| Size Interior | 700 - 1,100 Ft2 |
| Type | House |
| Utility Water | Municipal Water |
Parking
| Garage |
Land
| Acreage | No |
| Land Amenities | Hospital, Park, Public Transit, Schools |
| Sewer | Sanitary Sewer |
Rooms
| Level | Type | Length | Width | Dimensions |
|---|---|---|---|---|
| Upper Level | Kitchen | 4 m | 3.91 m | 4 m x 3.91 m |
| Upper Level | Dining Room | 5.05 m | 3.88 m | 5.05 m x 3.88 m |
| Upper Level | Living Room | 5.05 m | 3.89 m | 5.05 m x 3.89 m |
| Upper Level | Primary Bedroom | 4.31 m | 2.65 m | 4.31 m x 2.65 m |
| Upper Level | Bedroom 2 | 3.07 m | 2.46 m | 3.07 m x 2.46 m |
| Upper Level | Bathroom | 1.79 m | 0.82 m | 1.79 m x 0.82 m |
| Upper Level | Bathroom | 3.18 m | 2.02 m | 3.18 m x 2.02 m |
Utilities
| Cable | Available |
| Electricity | Available |
| Sewer | Available |
https://www.realtor.ca/real-estate/29139015/b-201-medland-street-toronto-junction-area-junction-area
Contact Us
Contact us for more information

Connie Piva
Salesperson
(416) 660-1710
www.conniepiva.realtor/
2150 Hurontario Street
Mississauga, Ontario L5B 1M8
(905) 279-8300
(905) 279-5344
www.royallepagerealtycentre.ca/


