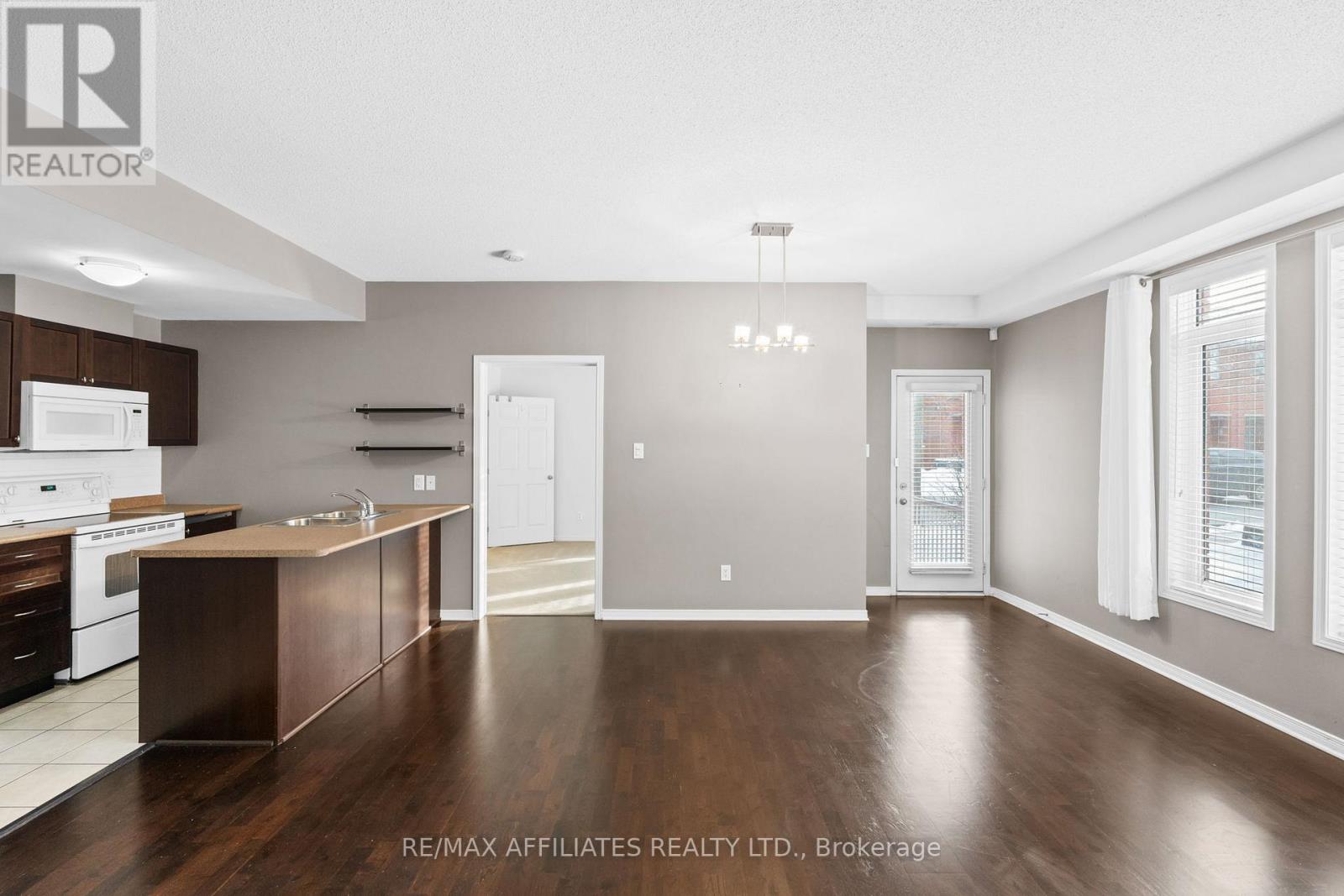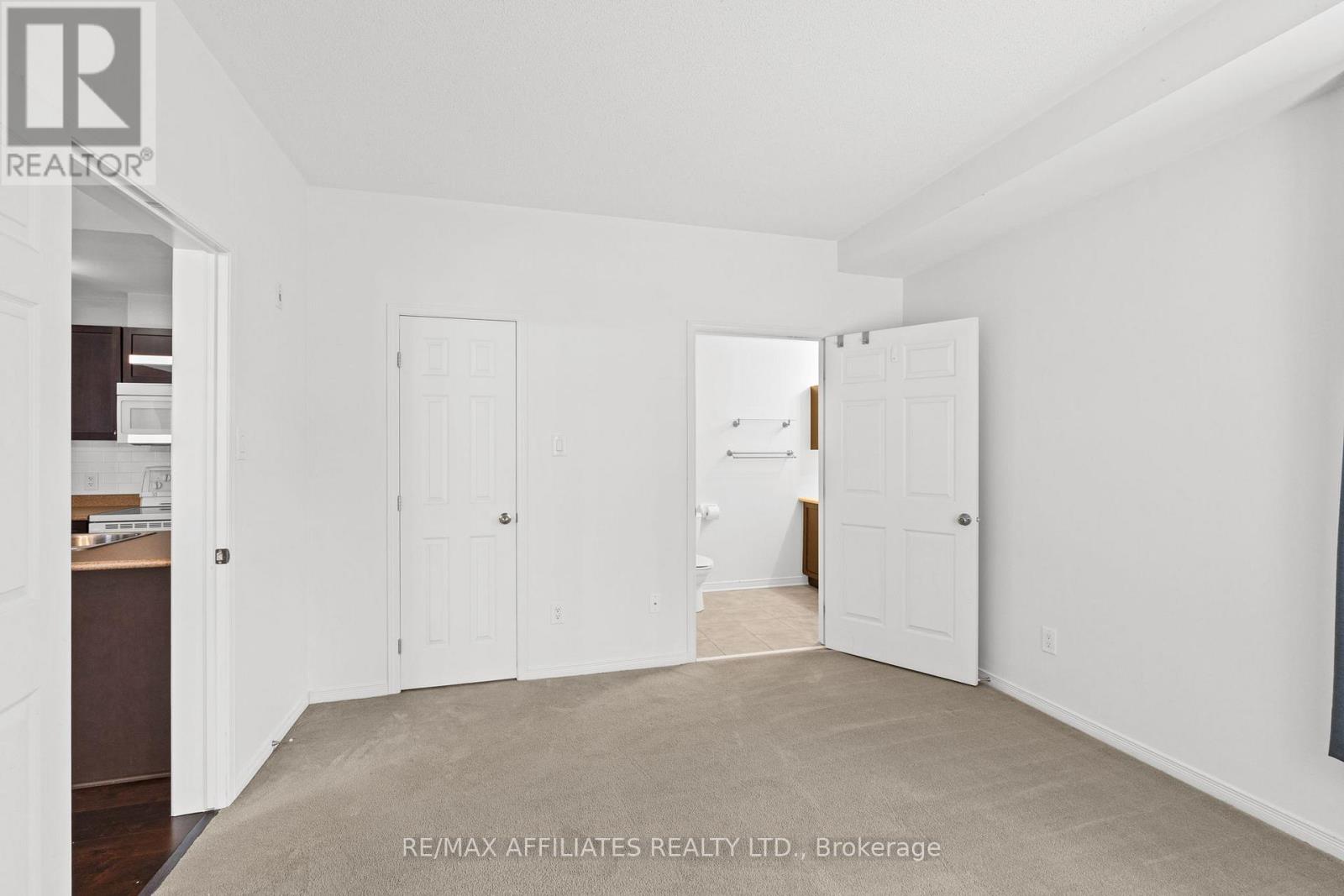B - 280 Meilleur Pvt N Ottawa, Ontario K1L 0A2
$2,500 Monthly
Bright and spacious ground level terrace home in Edinburgh Commons. A functional and open concept floor plan (985sqft) with an abundance of natural light. The primary bedroom offers a walk-in closet and full ensuite bathroom. The secondary bedroom is also a great size with another full bathroom across the hall. In unit laundry has a newer set of full size washer and dryer! Steps to Beechwood and minutes from downtown. Easy access to transit, surrounded by great shops restaurants and cafes. Oversized storage unit and one parking spot is included. (id:58043)
Property Details
| MLS® Number | X11927810 |
| Property Type | Single Family |
| Community Name | 3402 - Vanier |
| CommunityFeatures | Pets Not Allowed |
| Features | In Suite Laundry |
| ParkingSpaceTotal | 1 |
Building
| BathroomTotal | 2 |
| BedroomsAboveGround | 2 |
| BedroomsTotal | 2 |
| CoolingType | Central Air Conditioning |
| ExteriorFinish | Brick Facing |
| HeatingFuel | Natural Gas |
| HeatingType | Forced Air |
| SizeInterior | 899.9921 - 998.9921 Sqft |
| Type | Apartment |
Land
| Acreage | No |
Rooms
| Level | Type | Length | Width | Dimensions |
|---|---|---|---|---|
| Main Level | Living Room | 5.25 m | 4.64 m | 5.25 m x 4.64 m |
| Main Level | Living Room | 3.07 m | 2.48 m | 3.07 m x 2.48 m |
| Main Level | Kitchen | 3.07 m | 2.48 m | 3.07 m x 2.48 m |
| Main Level | Primary Bedroom | 3.68 m | 3.65 m | 3.68 m x 3.65 m |
| Main Level | Bedroom | 3.27 m | 3.09 m | 3.27 m x 3.09 m |
https://www.realtor.ca/real-estate/27811894/b-280-meilleur-pvt-n-ottawa-3402-vanier
Interested?
Contact us for more information
Amy Collins
Salesperson
2912 Woodroffe Avenue
Ottawa, Ontario K2J 4P7





















