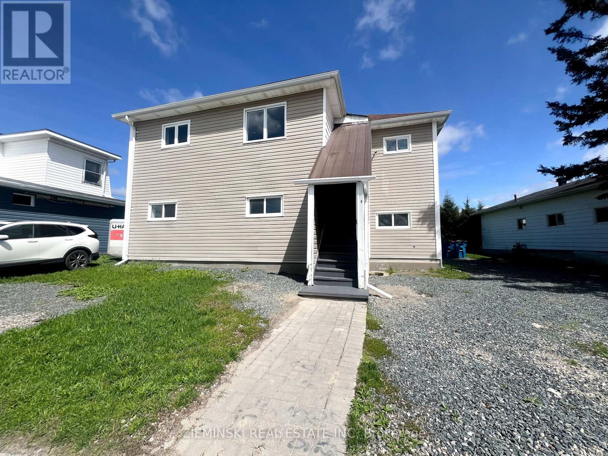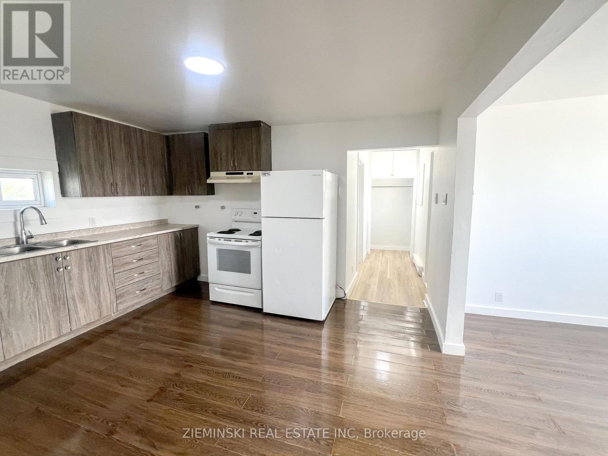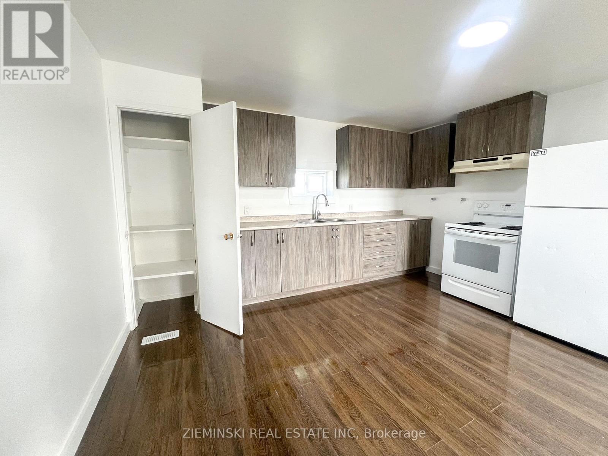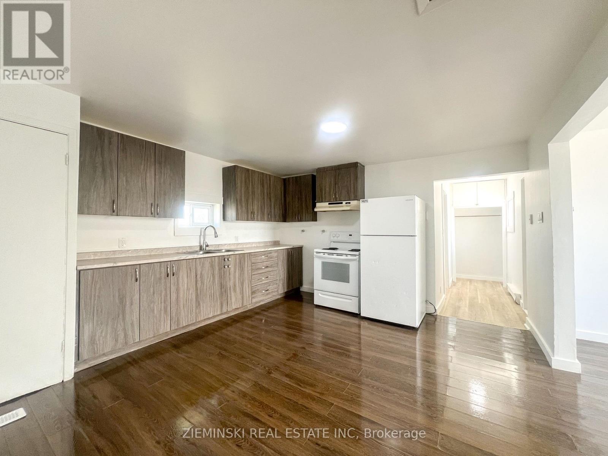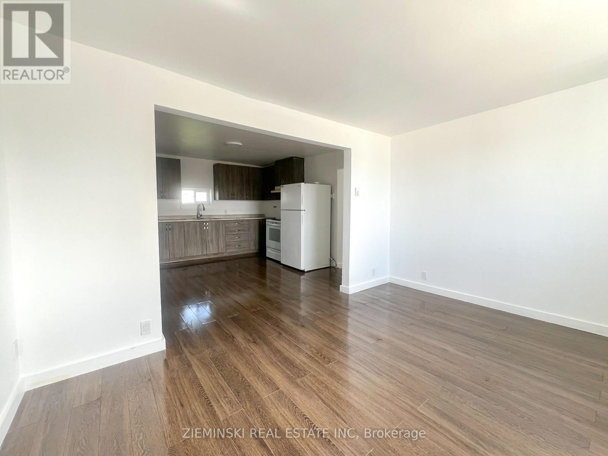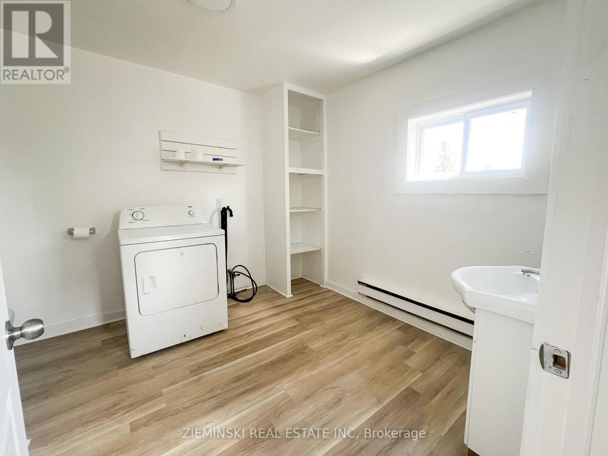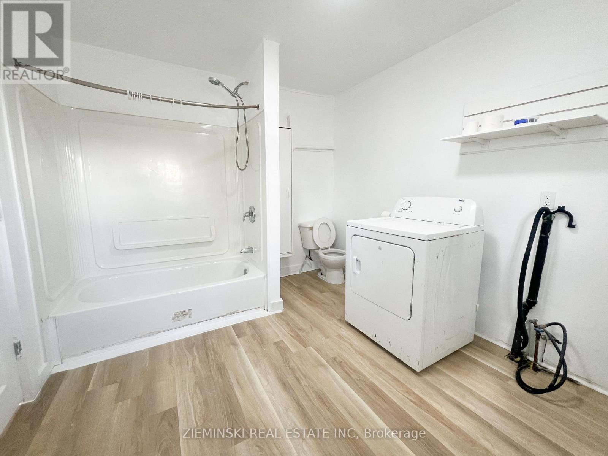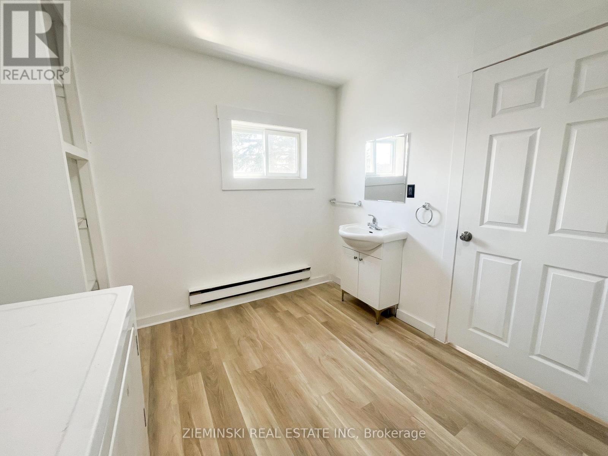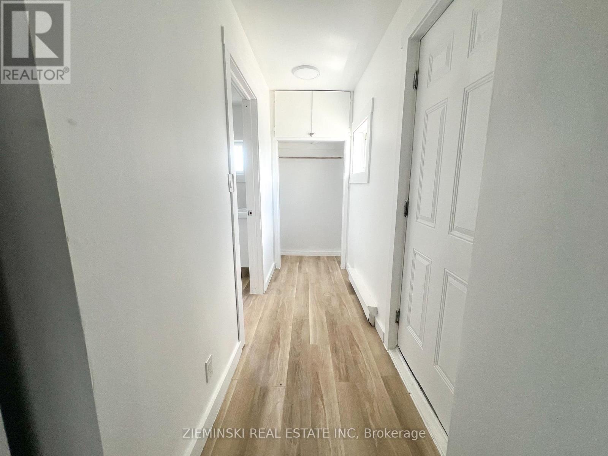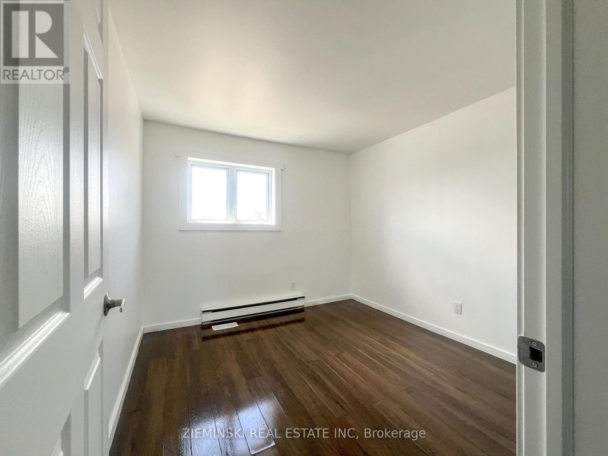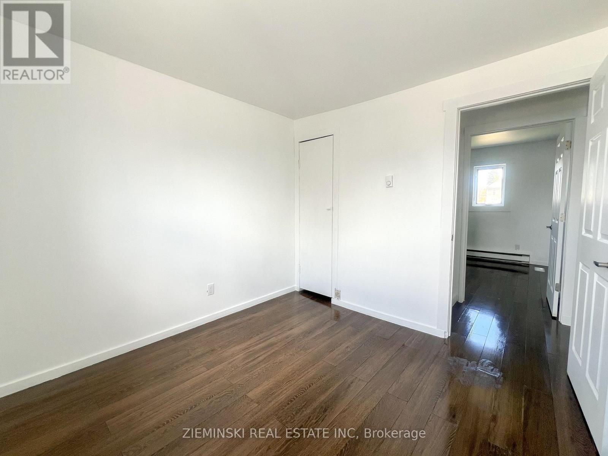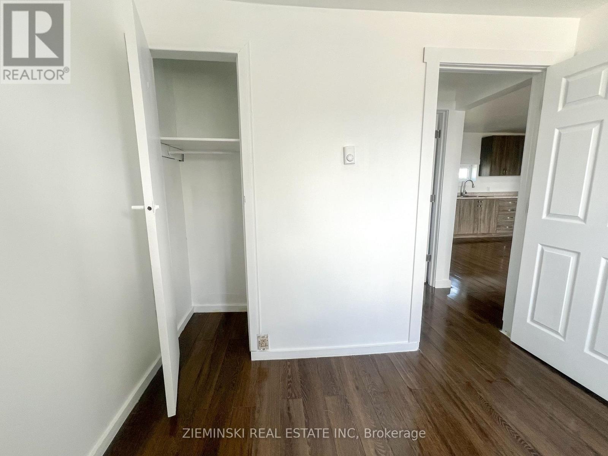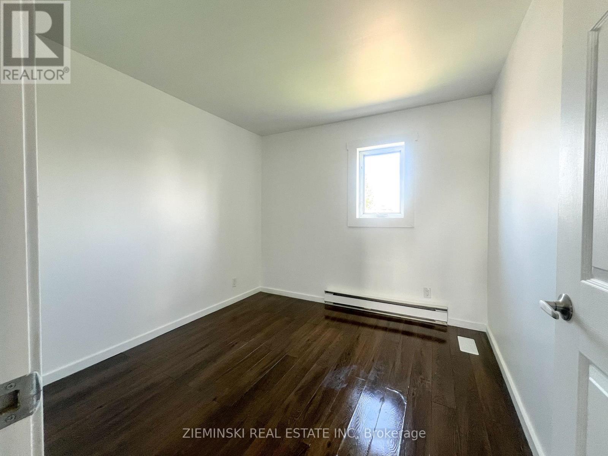B - 310 Ninth Avenue Cochrane, Ontario P0L 1C0
2 Bedroom
1 Bathroom
700 - 1,100 ft2
None
Forced Air
$1,500 Monthly
Newly renovated two bedroom and one bathroom with bright and open kitchen and living room is a must see. Close to the hospital, schools and downtown. No smoking or pets. Second floor unit with private entrance. (id:58043)
Property Details
| MLS® Number | T12476422 |
| Property Type | Multi-family |
| Community Name | Cochrane |
| Features | Carpet Free |
| Parking Space Total | 1 |
Building
| Bathroom Total | 1 |
| Bedrooms Above Ground | 2 |
| Bedrooms Total | 2 |
| Age | 100+ Years |
| Basement Type | None |
| Cooling Type | None |
| Exterior Finish | Vinyl Siding |
| Foundation Type | Unknown |
| Heating Fuel | Natural Gas |
| Heating Type | Forced Air |
| Stories Total | 2 |
| Size Interior | 700 - 1,100 Ft2 |
| Type | Duplex |
| Utility Water | Municipal Water |
Parking
| No Garage |
Land
| Acreage | No |
| Sewer | Sanitary Sewer |
| Size Depth | 131 Ft ,7 In |
| Size Frontage | 65 Ft ,9 In |
| Size Irregular | 65.8 X 131.6 Ft |
| Size Total Text | 65.8 X 131.6 Ft |
Rooms
| Level | Type | Length | Width | Dimensions |
|---|---|---|---|---|
| Second Level | Bedroom | 2.774 m | 2.857 m | 2.774 m x 2.857 m |
| Second Level | Bedroom 2 | 3.176 m | 2.71 m | 3.176 m x 2.71 m |
| Second Level | Family Room | 3.999 m | 2.866 m | 3.999 m x 2.866 m |
| Second Level | Kitchen | 4.05 m | 3.882 m | 4.05 m x 3.882 m |
| Second Level | Bathroom | 3.401 m | 5.111 m | 3.401 m x 5.111 m |
Utilities
| Cable | Available |
| Electricity | Installed |
| Sewer | Installed |
https://www.realtor.ca/real-estate/29019835/b-310-ninth-avenue-cochrane-cochrane
Contact Us
Contact us for more information
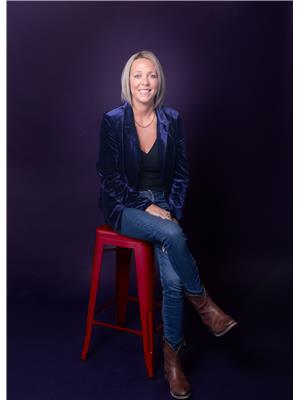
Diana Bertrand
Salesperson
Zieminski Real Estate Inc
P.o. Box 608
Iroquois Falls, Ontario P0K 1G0
P.o. Box 608
Iroquois Falls, Ontario P0K 1G0
(705) 232-7733
www.zieminski.ca/
www.facebook.com/HelloZRE


