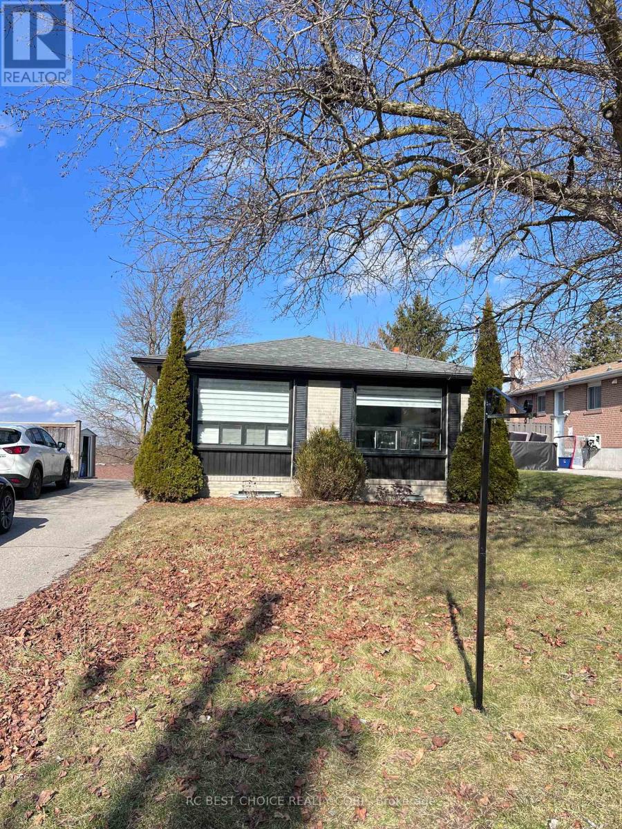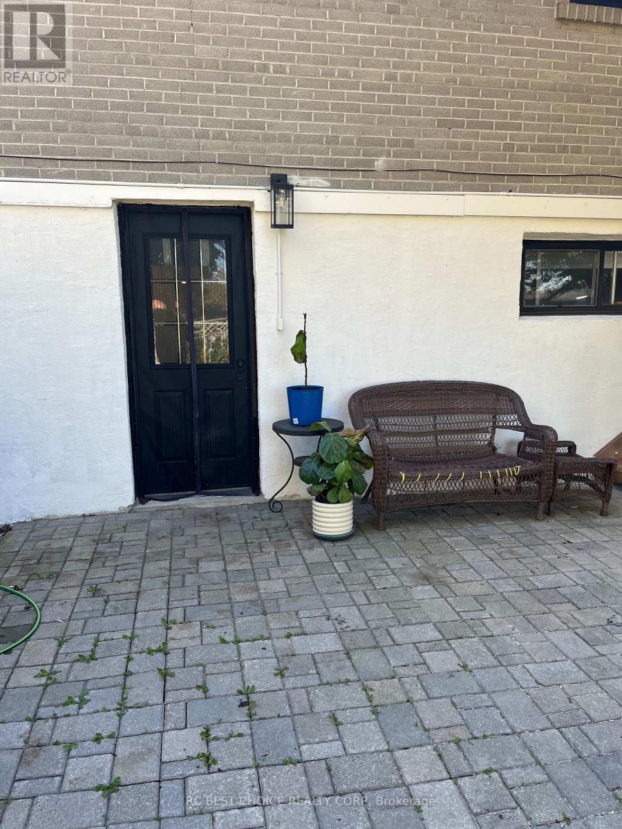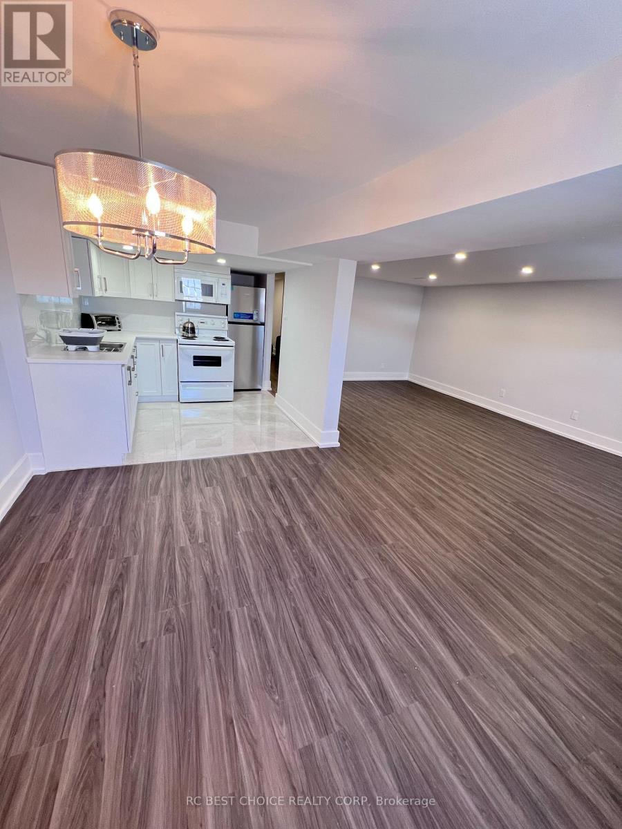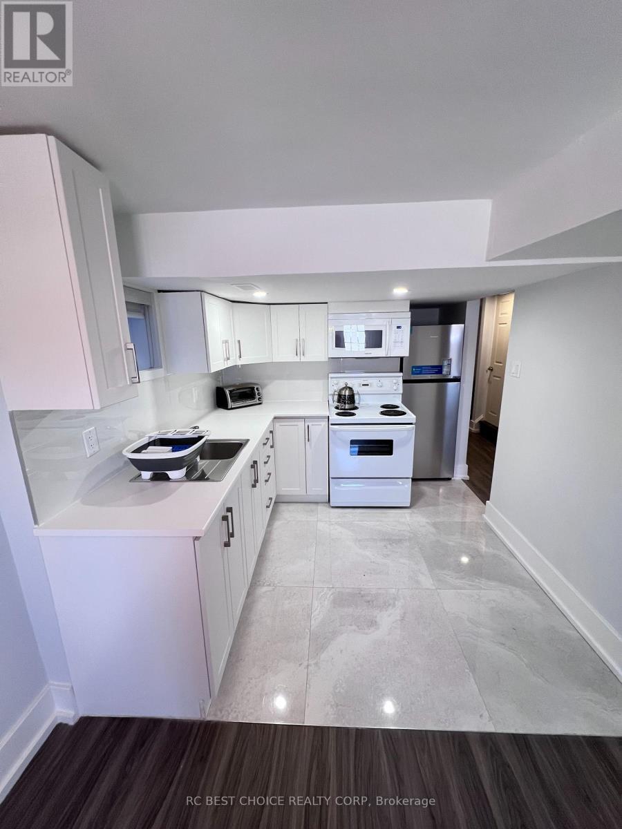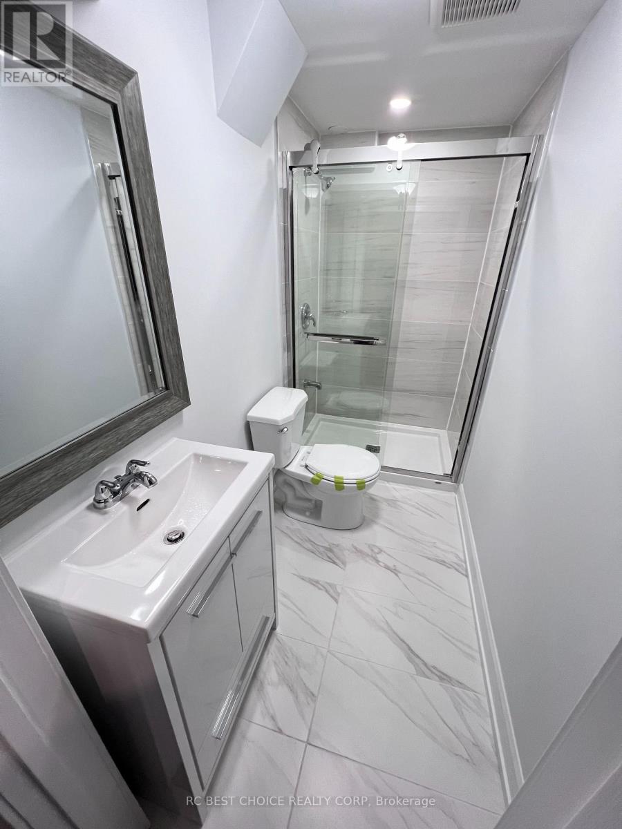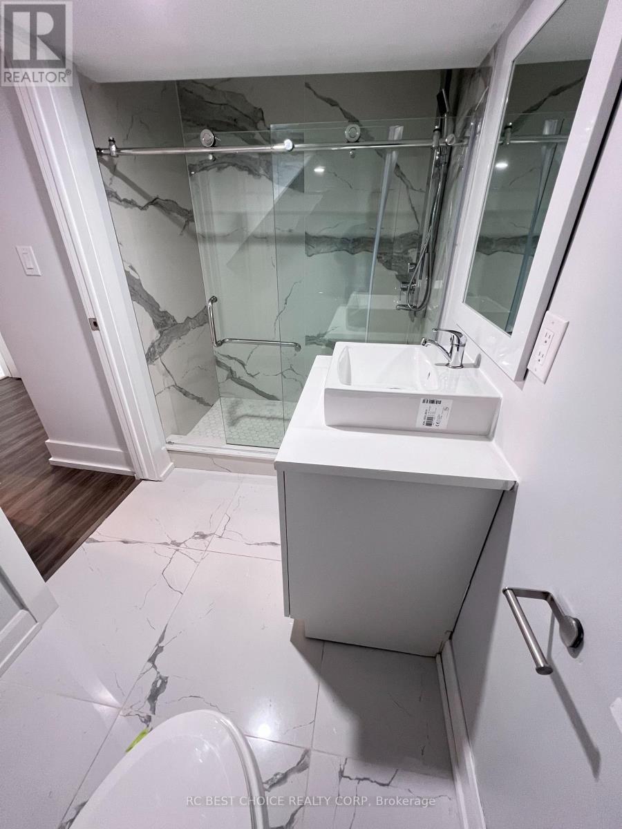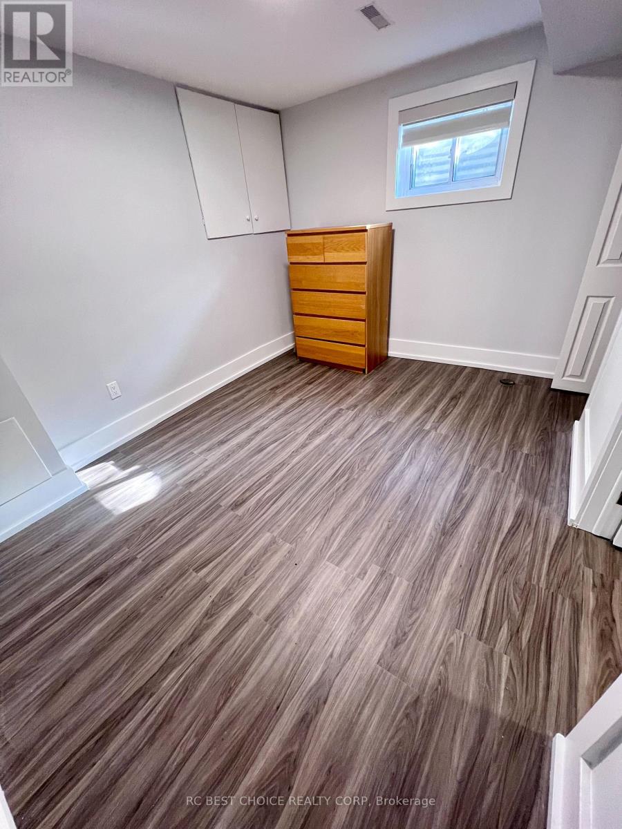B - 747 Botany Hill Crescent Newmarket, Ontario L3Y 3A7
2 Bedroom
2 Bathroom
0 - 699 ft2
Bungalow
Central Air Conditioning
Forced Air
$1,950 Monthly
Rare-Find!! 2 Bedrooms & 2 Bathrooms! Walkout Basement Unit! Renovated Bathrooms, Open Concept Layout With Large Above Grade Windows, Pot Lights, Private Ensuite Washer & Dryer, Premium Sized 50Ft X 110Ft Lot! Minutes To Upper Canada Mall, Newmarket Go-Station, Tim Hortons & Newmarket Plaza Shopping Mall, Shops Along Main St Newmarket, Highway 400 & 404 (id:58043)
Property Details
| MLS® Number | N12468445 |
| Property Type | Single Family |
| Neigbourhood | Huron Heights |
| Community Name | Huron Heights-Leslie Valley |
| Amenities Near By | Hospital, Park, Public Transit, Schools |
| Parking Space Total | 1 |
Building
| Bathroom Total | 2 |
| Bedrooms Above Ground | 2 |
| Bedrooms Total | 2 |
| Architectural Style | Bungalow |
| Basement Features | Apartment In Basement, Separate Entrance |
| Basement Type | N/a, N/a |
| Construction Style Attachment | Detached |
| Cooling Type | Central Air Conditioning |
| Exterior Finish | Brick |
| Flooring Type | Laminate, Tile |
| Foundation Type | Unknown |
| Heating Fuel | Natural Gas |
| Heating Type | Forced Air |
| Stories Total | 1 |
| Size Interior | 0 - 699 Ft2 |
| Type | House |
| Utility Water | Municipal Water |
Parking
| No Garage |
Land
| Acreage | No |
| Fence Type | Fenced Yard |
| Land Amenities | Hospital, Park, Public Transit, Schools |
| Sewer | Sanitary Sewer |
| Size Depth | 110 Ft ,1 In |
| Size Frontage | 50 Ft |
| Size Irregular | 50 X 110.1 Ft |
| Size Total Text | 50 X 110.1 Ft |
Rooms
| Level | Type | Length | Width | Dimensions |
|---|---|---|---|---|
| Basement | Living Room | 6.89 m | 3.85 m | 6.89 m x 3.85 m |
| Basement | Dining Room | 3.5 m | 2.81 m | 3.5 m x 2.81 m |
| Basement | Kitchen | 3.47 m | 2.51 m | 3.47 m x 2.51 m |
| Basement | Bedroom | 3.55 m | 2.72 m | 3.55 m x 2.72 m |
| Basement | Bedroom | 3.97 m | 2.23 m | 3.97 m x 2.23 m |
Contact Us
Contact us for more information
Shahin Mirmoghtadaei
Salesperson
Rc Best Choice Realty Corp
95 Royal Crest Crt Unit 21
Markham, Ontario L3R 9X5
95 Royal Crest Crt Unit 21
Markham, Ontario L3R 9X5
(905) 479-8882
(905) 474-2242


