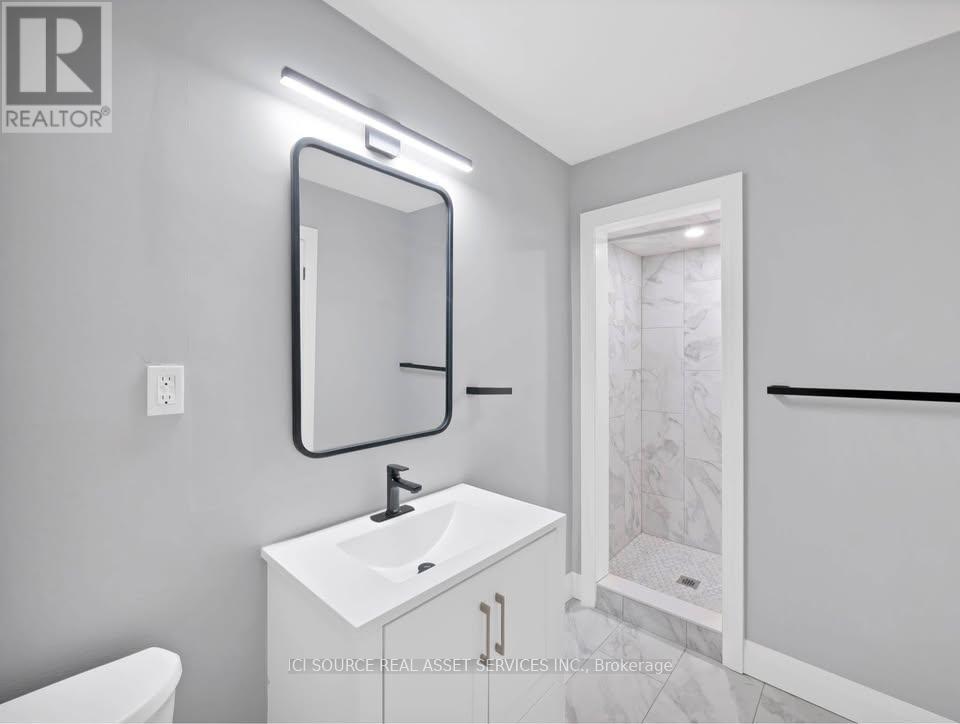B - 93 Presidio Drive Hamilton, Ontario L8W 3C4
$2,350 Monthly
Welcome to Unit #B - 93 Presidio Drive Hamilton, Ontario! PRICE: $2,350/month + Utilities. This is a RARE legal 2 bedroom + den/additional bedroom, 2 bathroom. This lower-level suite is unique due to its large living space and MAIN FLOOR layout with the living room, kitchen and den all ABOVEGROUND LEVEL. Situated in the family-friendly Eleanor neighborhood, this location is right across from Eleanor Park, ideal for outdoor fun. Its also just minutes from schools, amenities, and the Lincoln Alexander Parkway for convenient commuting. Key Features:1,000 sq ft of living space Main floor layout with ABOVE GROUND living room, kitchen, and den Upgraded kitchen with stainless steel appliances including dishwasher and breakfast bar Plenty of natural light filling the space. 2 spacious bedrooms and 2 bathrooms. Ensuite Laundry Private Patio and Garden **** EXTRAS **** *For Additional Property Details Click The Brochure Icon Below* (id:58043)
Property Details
| MLS® Number | X11914647 |
| Property Type | Single Family |
| Community Name | Eleanor |
| Features | In Suite Laundry |
| ParkingSpaceTotal | 1 |
Building
| BathroomTotal | 2 |
| BedroomsAboveGround | 2 |
| BedroomsTotal | 2 |
| Amenities | Separate Electricity Meters |
| BasementDevelopment | Finished |
| BasementFeatures | Walk Out |
| BasementType | N/a (finished) |
| ConstructionStyleSplitLevel | Backsplit |
| CoolingType | Central Air Conditioning |
| ExteriorFinish | Brick |
| FoundationType | Block |
| HeatingFuel | Natural Gas |
| HeatingType | Forced Air |
| SizeInterior | 699.9943 - 1099.9909 Sqft |
| Type | Duplex |
| UtilityWater | Municipal Water |
Land
| Acreage | No |
| Sewer | Sanitary Sewer |
Rooms
| Level | Type | Length | Width | Dimensions |
|---|---|---|---|---|
| Basement | Primary Bedroom | 4.5 m | 3.6 m | 4.5 m x 3.6 m |
| Basement | Bedroom | 3.35 m | 2.74 m | 3.35 m x 2.74 m |
| Main Level | Den | 2.4 m | 3.3 m | 2.4 m x 3.3 m |
https://www.realtor.ca/real-estate/27782397/b-93-presidio-drive-hamilton-eleanor-eleanor
Interested?
Contact us for more information
James Tasca
Broker of Record





















