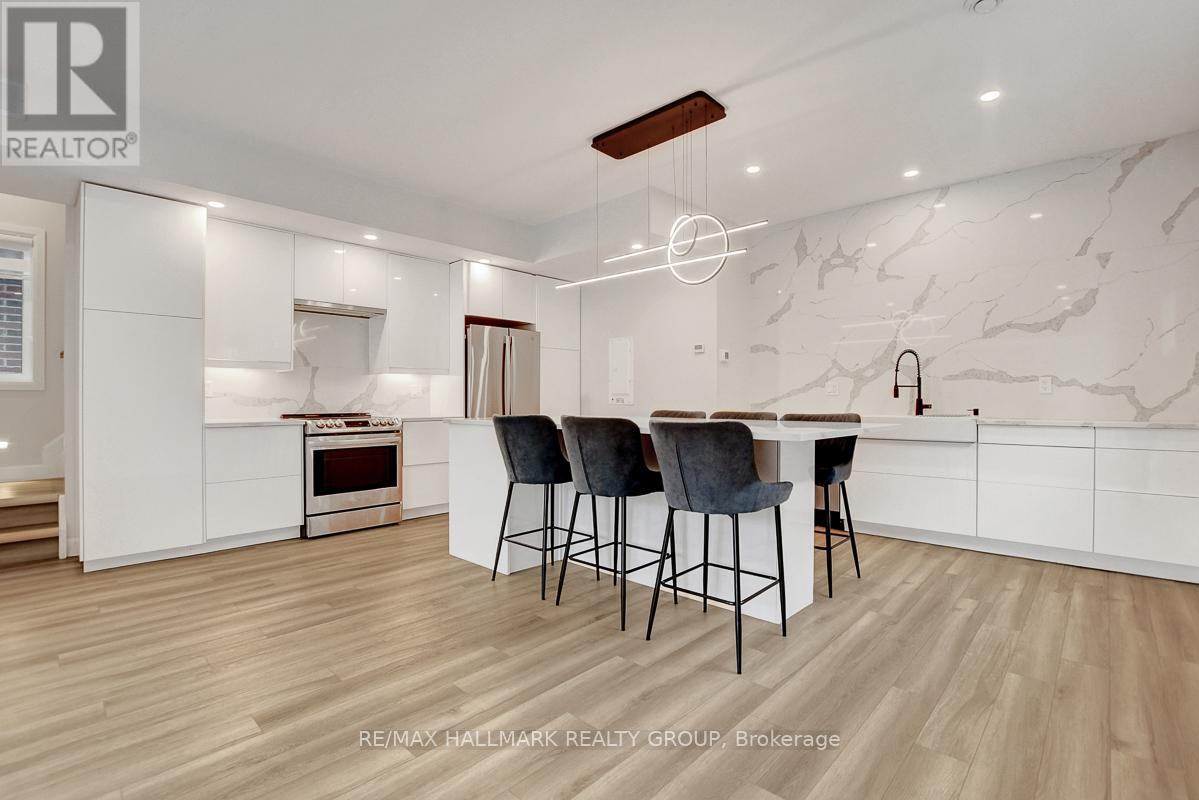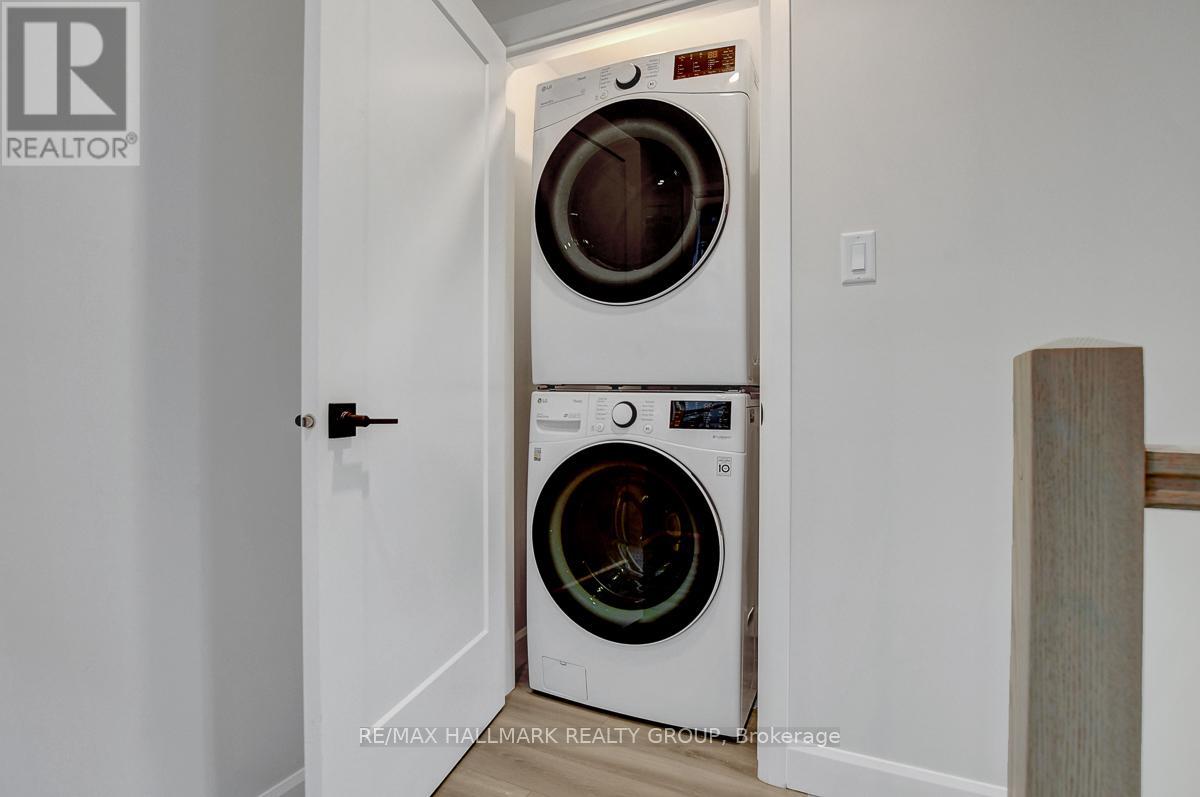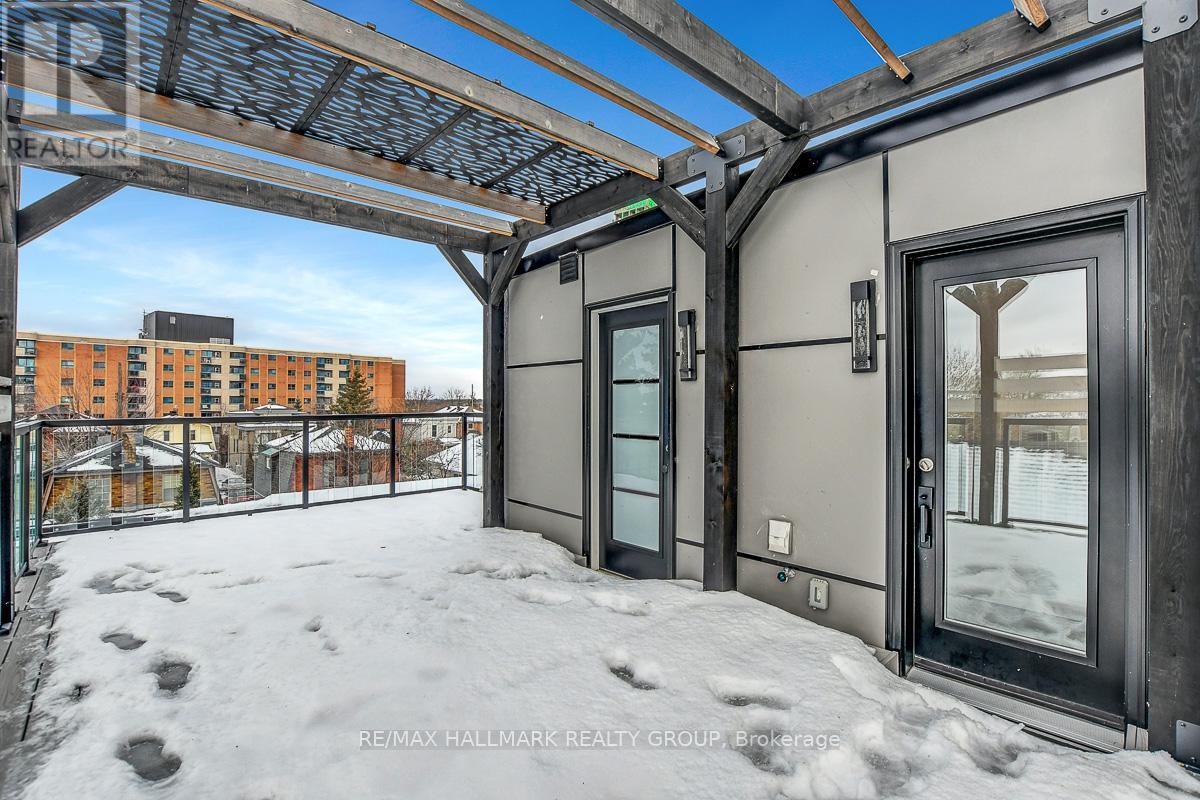#b1 - 361 Whitby Avenue Ottawa, Ontario K2A 0B3
$3,700 Monthly
Discover this stunning 3-bedroom, 4-bathroom rental nestled in the highly sought-after Westboro neighbourhood, just a short stroll from the serene Westboro Beach. The main level offers a bright and spacious living area with 9ft ceilings and an open-concept design, perfect for entertaining. The kitchen is a chef's delight, featuring stainless steel appliances, a sleek quartz backsplash, and modern finishes. Upstairs, enjoy the convenience of in-unit laundry and the privacy of three generously sized bedrooms. The primary bedroom boasts its own ensuite bathroom, while an additional full bathroom serves the other bedrooms. Step outside to your private rooftop patio with its own powder room and gorgeous views of the neighbourhood, just minutes from vibrant cafes, restaurants, schools, and public transit. Winter is a breeze with heated concrete stairs, porch, and driveway - plus the option to rent a parking spot. Rental application, credit score, and proof of income are required. Tenants are responsible for all utilities. Don't miss the opportunity to call this Westboro gem home! (id:58043)
Property Details
| MLS® Number | X11897399 |
| Property Type | Single Family |
| Neigbourhood | Westboro Beach |
| Community Name | 5102 - Westboro West |
| AmenitiesNearBy | Public Transit |
| Features | In Suite Laundry |
| ParkingSpaceTotal | 1 |
Building
| BathroomTotal | 3 |
| BedroomsAboveGround | 3 |
| BedroomsTotal | 3 |
| Amenities | Separate Heating Controls |
| CoolingType | Central Air Conditioning |
| ExteriorFinish | Brick |
| FoundationType | Poured Concrete |
| HalfBathTotal | 1 |
| HeatingFuel | Natural Gas |
| HeatingType | Forced Air |
| StoriesTotal | 2 |
| Type | Other |
| UtilityWater | Municipal Water |
Land
| Acreage | No |
| LandAmenities | Public Transit |
| Sewer | Sanitary Sewer |
Rooms
| Level | Type | Length | Width | Dimensions |
|---|---|---|---|---|
| Second Level | Primary Bedroom | 3.25 m | 3.17 m | 3.25 m x 3.17 m |
| Second Level | Bedroom 2 | 3.25 m | 3.3 m | 3.25 m x 3.3 m |
| Second Level | Bedroom 3 | 2.87 m | 3.02 m | 2.87 m x 3.02 m |
| Main Level | Living Room | 6.12 m | 3.6 m | 6.12 m x 3.6 m |
| Main Level | Kitchen | 3.53 m | 3.58 m | 3.53 m x 3.58 m |
| Upper Level | Loft | 6.1 m | 2.99 m | 6.1 m x 2.99 m |
https://www.realtor.ca/real-estate/27747552/b1-361-whitby-avenue-ottawa-5102-westboro-west
Interested?
Contact us for more information
Tristan Pelletier
Broker
4366 Innes Road
Ottawa, Ontario K4A 3W3
Shaddy Saneie
Salesperson
4366 Innes Road
Ottawa, Ontario K4A 3W3







































