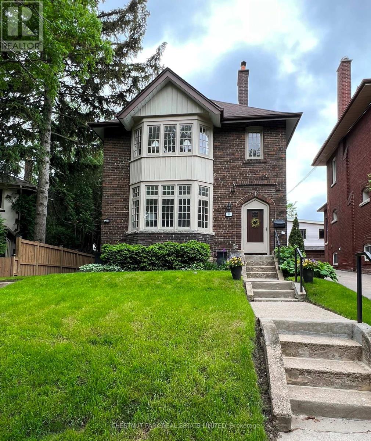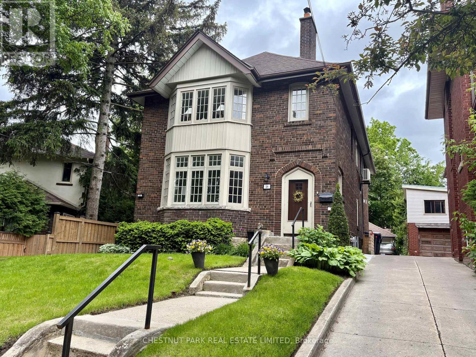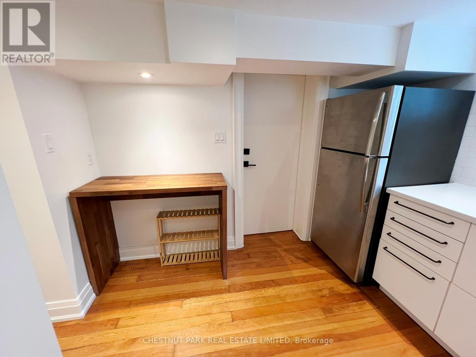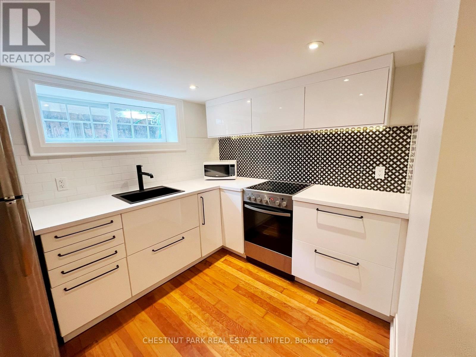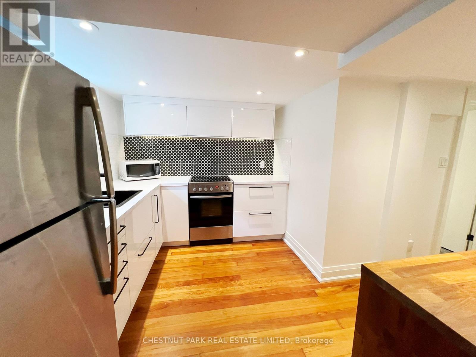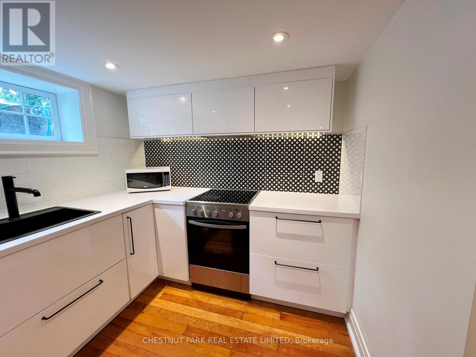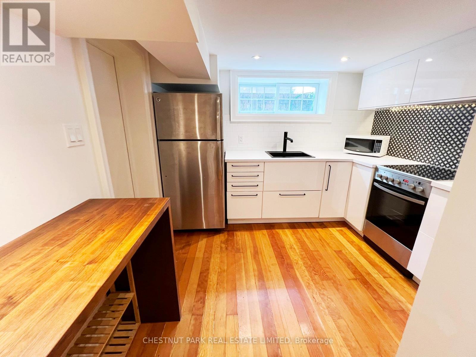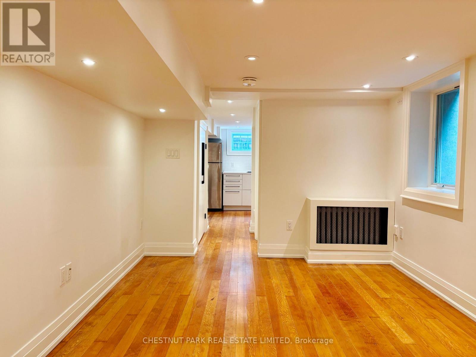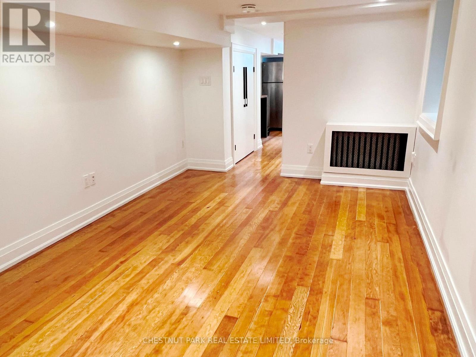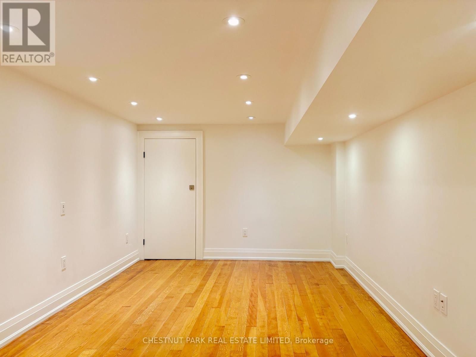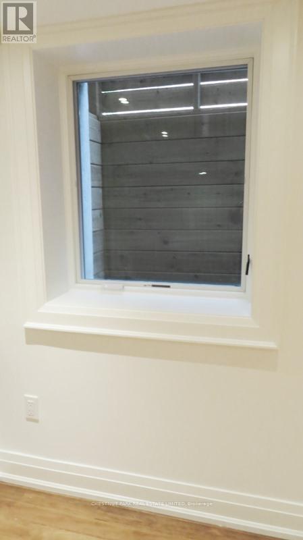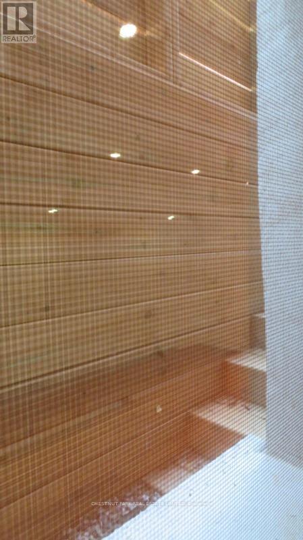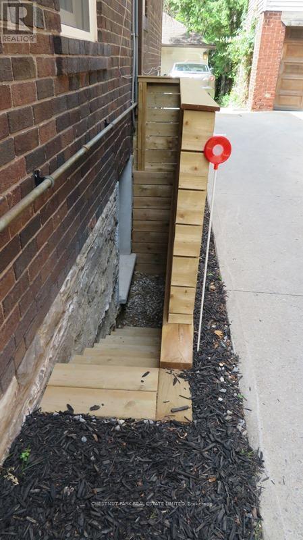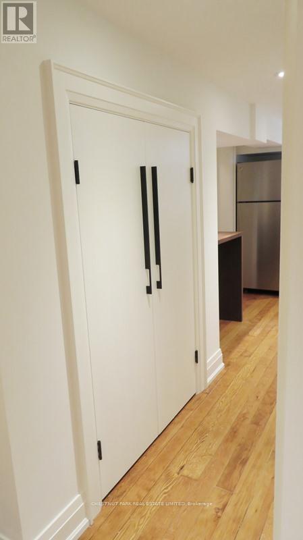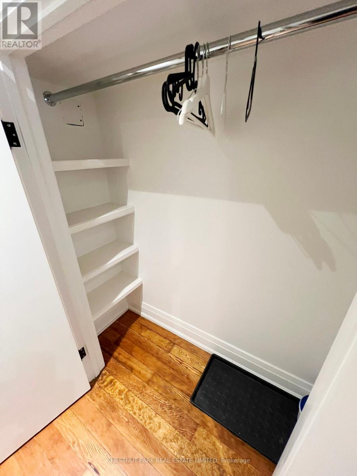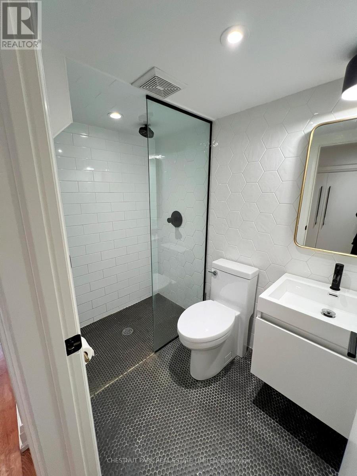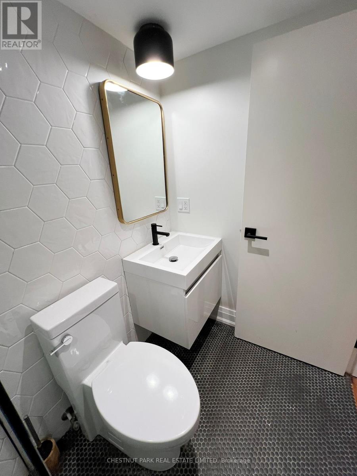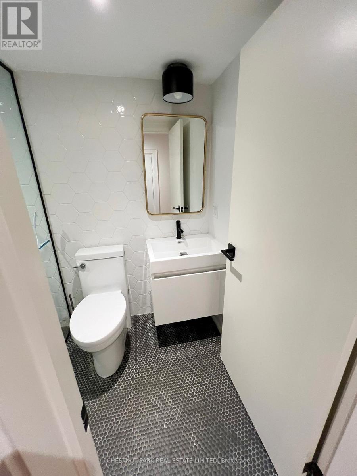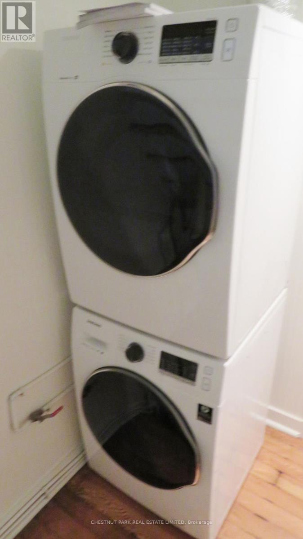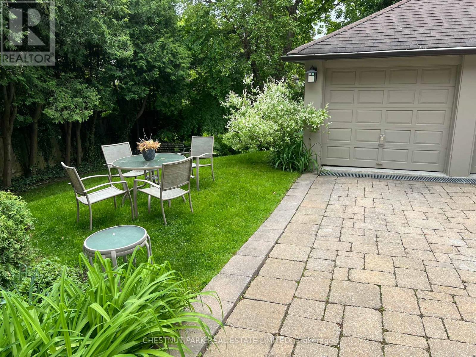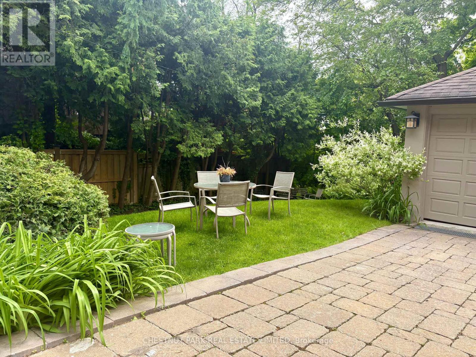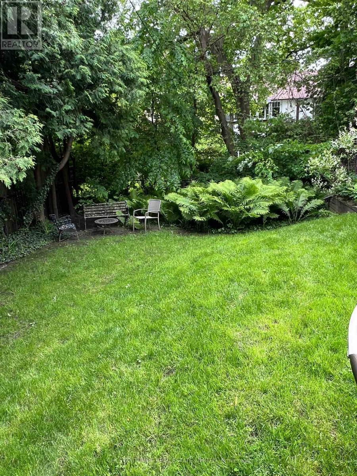B2 - 18 Servington Crescent Toronto, Ontario M4S 2J3
$1,700 Monthly
Beautifully Renovated Bachelor Apartment. Fabulous Kitchen Has Stainless Steel Appliances (Ge Refrigerator, Frigidaire Stove ), Large Above Grade Window & Eating Counter. Bedroom/Sitting Room Has Emergency Staircase To Ground Level (Accessible From Large Window). A Quaint Space To Be Proud Of! (id:58043)
Property Details
| MLS® Number | C12195435 |
| Property Type | Single Family |
| Community Name | Mount Pleasant West |
Building
| Bathroom Total | 1 |
| Basement Features | Separate Entrance |
| Basement Type | N/a |
| Construction Style Attachment | Detached |
| Exterior Finish | Brick |
| Flooring Type | Hardwood |
| Foundation Type | Block |
| Heating Fuel | Natural Gas |
| Heating Type | Hot Water Radiator Heat |
| Size Interior | 0 - 699 Ft2 |
| Type | House |
| Utility Water | Municipal Water |
Parking
| No Garage |
Land
| Acreage | No |
| Sewer | Sanitary Sewer |
| Size Depth | 125 Ft |
| Size Frontage | 40 Ft |
| Size Irregular | 40 X 125 Ft |
| Size Total Text | 40 X 125 Ft |
Rooms
| Level | Type | Length | Width | Dimensions |
|---|---|---|---|---|
| Lower Level | Kitchen | 2.37 m | 2.96 m | 2.37 m x 2.96 m |
| Lower Level | Bedroom | 4.95 m | 2.96 m | 4.95 m x 2.96 m |
Contact Us
Contact us for more information
Karen Patricia Wherry
Salesperson
www.karenwherry.com/
(416) 925-9191
(416) 925-3935
www.chestnutpark.com/
Kaileigh Burdon
Salesperson
(416) 925-9191
(416) 925-3935
www.chestnutpark.com/


