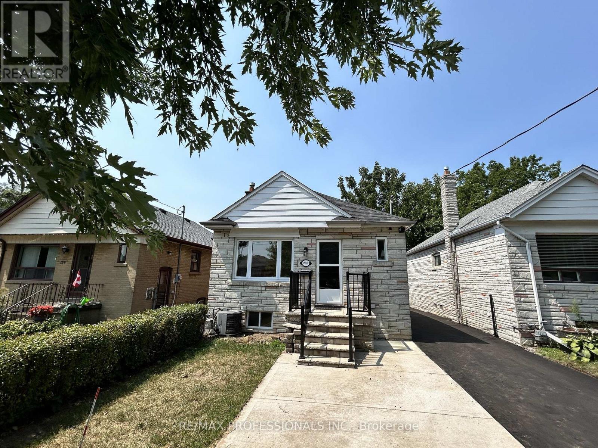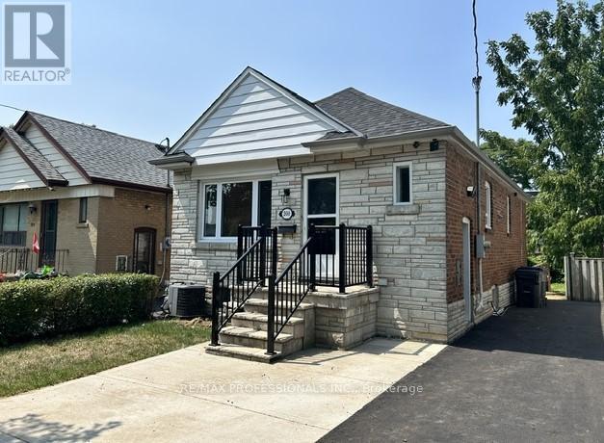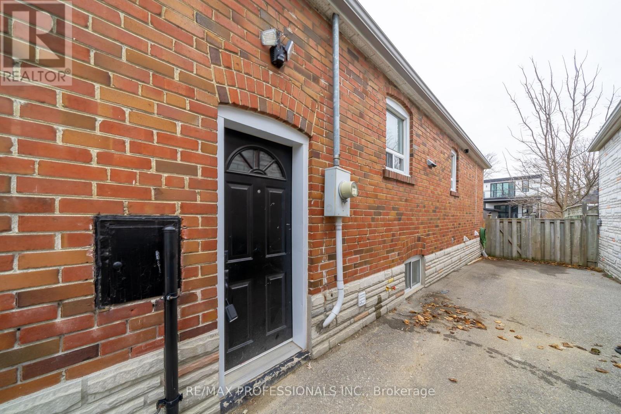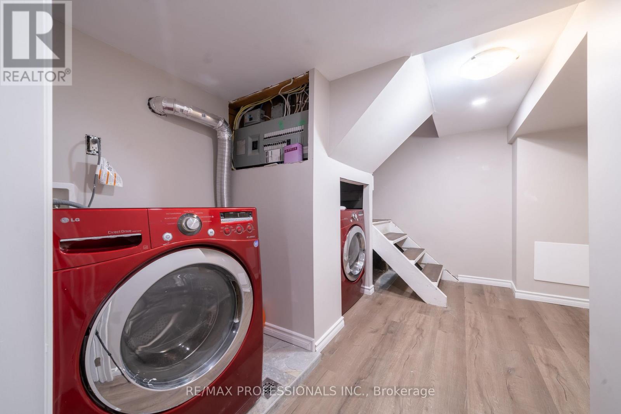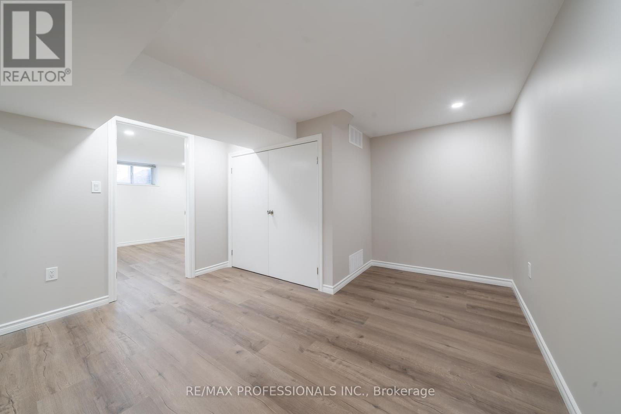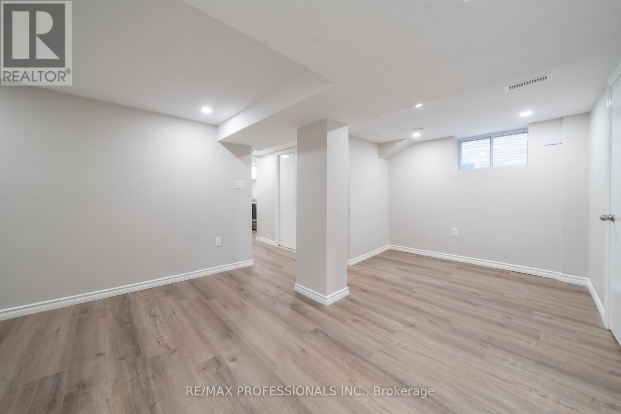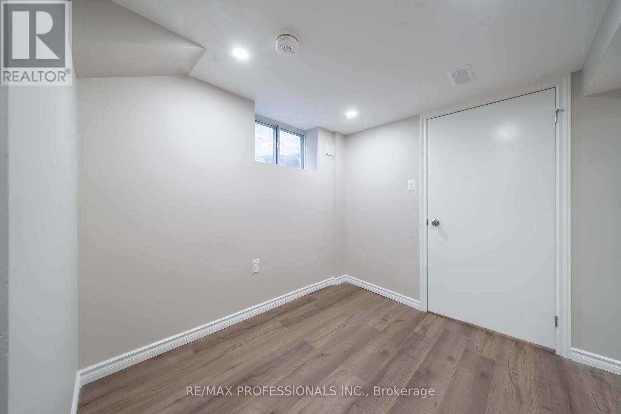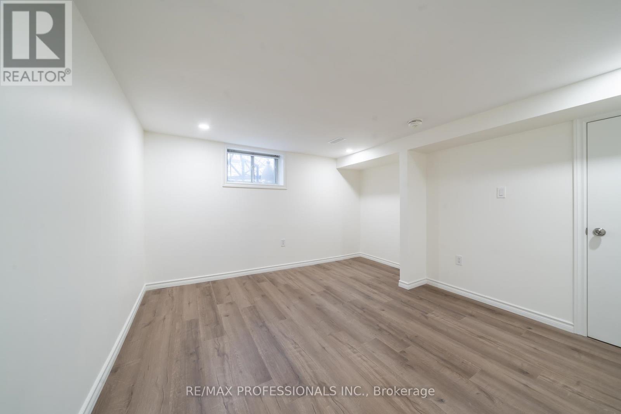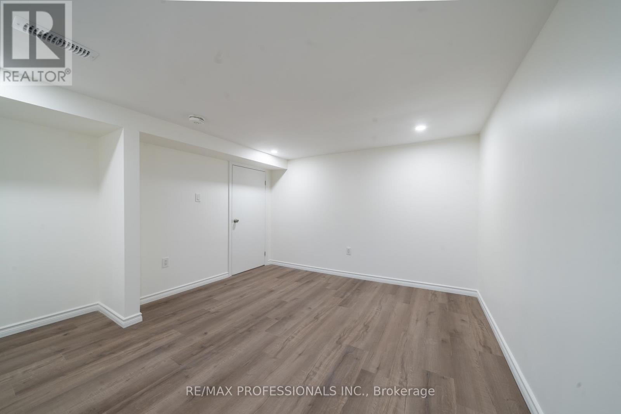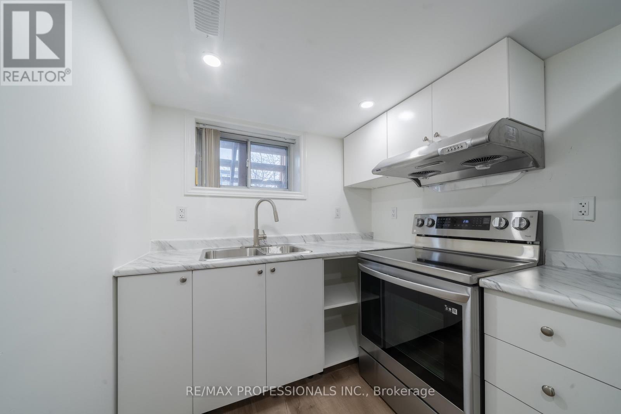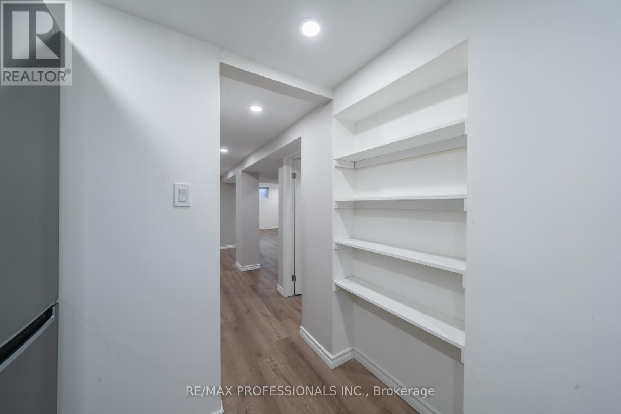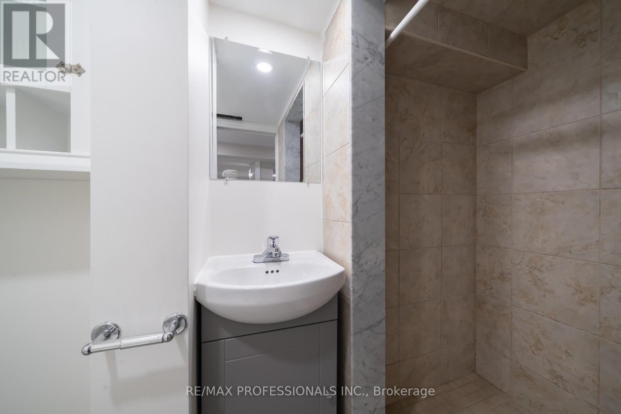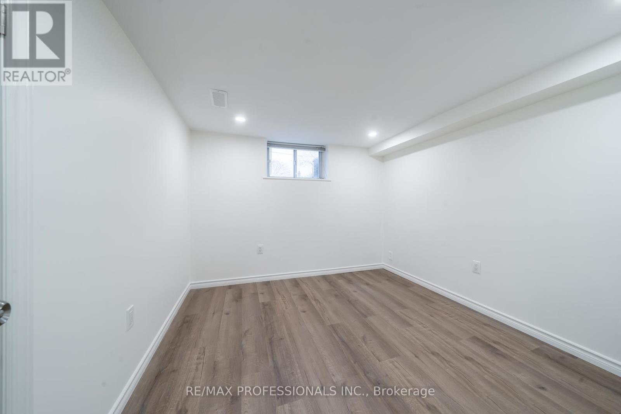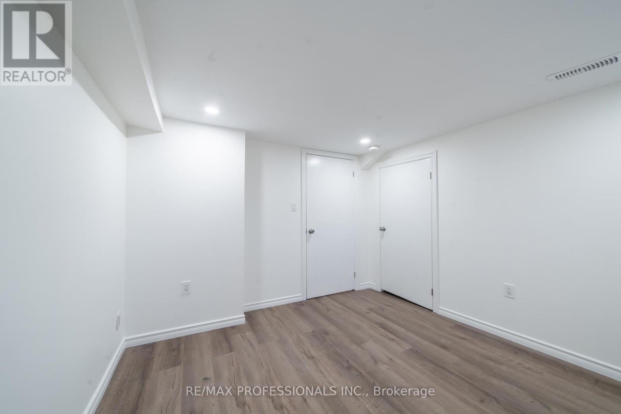Basement - 200 Aldercrest Road Toronto, Ontario M8W 4J4
$2,000 Monthly
Renovated, Move-In Ready 2 Bedroom, 1 Bathroom Suite w/ Parking in and excellent location! Enjoy the fully updated kitchen with new counters, cabinets, S/S Fridge, Electric Stove and Range hood. The open concept living/dining area features easy to maintain flooring and bright potlights that make the space feel light and airy. Both bedrooms have generous closets and above grade windows. All standard utilities included. Convenient 1 car parking infront with a private separate side entrance. Close to parks, shops, schools, highways and so much more. No smoking or pets. (id:58043)
Property Details
| MLS® Number | W12323752 |
| Property Type | Single Family |
| Neigbourhood | Alderwood |
| Community Name | Alderwood |
| Amenities Near By | Hospital, Park, Public Transit, Schools |
| Community Features | Community Centre |
| Features | Level Lot |
| Parking Space Total | 1 |
Building
| Bathroom Total | 1 |
| Bedrooms Above Ground | 2 |
| Bedrooms Total | 2 |
| Appliances | Dryer, Hood Fan, Stove, Washer, Refrigerator |
| Architectural Style | Bungalow |
| Basement Development | Finished |
| Basement Features | Apartment In Basement |
| Basement Type | N/a (finished) |
| Construction Style Attachment | Detached |
| Cooling Type | Central Air Conditioning |
| Exterior Finish | Brick |
| Flooring Type | Vinyl |
| Foundation Type | Unknown |
| Heating Fuel | Natural Gas |
| Heating Type | Forced Air |
| Stories Total | 1 |
| Size Interior | 700 - 1,100 Ft2 |
| Type | House |
| Utility Water | Municipal Water |
Parking
| No Garage |
Land
| Acreage | No |
| Land Amenities | Hospital, Park, Public Transit, Schools |
| Sewer | Sanitary Sewer |
| Size Depth | 130 Ft |
| Size Frontage | 30 Ft ,4 In |
| Size Irregular | 30.4 X 130 Ft |
| Size Total Text | 30.4 X 130 Ft |
Rooms
| Level | Type | Length | Width | Dimensions |
|---|---|---|---|---|
| Basement | Primary Bedroom | 3.33 m | 3.89 m | 3.33 m x 3.89 m |
| Basement | Bedroom 2 | 3.15 m | 2.82 m | 3.15 m x 2.82 m |
| Basement | Bathroom | 1.14 m | 2.34 m | 1.14 m x 2.34 m |
| Basement | Kitchen | 2.41 m | 2.03 m | 2.41 m x 2.03 m |
| Basement | Dining Room | 2.06 m | 2.44 m | 2.06 m x 2.44 m |
| Basement | Living Room | 3.56 m | 4.5 m | 3.56 m x 4.5 m |
| Basement | Laundry Room | 2.03 m | 3.25 m | 2.03 m x 3.25 m |
https://www.realtor.ca/real-estate/28688670/basement-200-aldercrest-road-toronto-alderwood-alderwood
Contact Us
Contact us for more information

Elizabeth Jane Johnson
Salesperson
www.johnson-team.com/
www.facebook.com/JohnsonRETeam
twitter.com/thejohnsonteam
1 East Mall Cres Unit D-3-C
Toronto, Ontario M9B 6G8
(416) 232-9000
(416) 232-1281
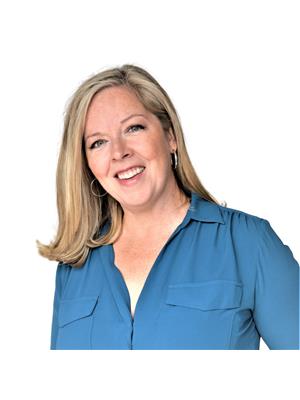
Kate Jordan
Salesperson
johnson-team.com
1 East Mall Cres Unit D-3-C
Toronto, Ontario M9B 6G8
(416) 232-9000
(416) 232-1281


