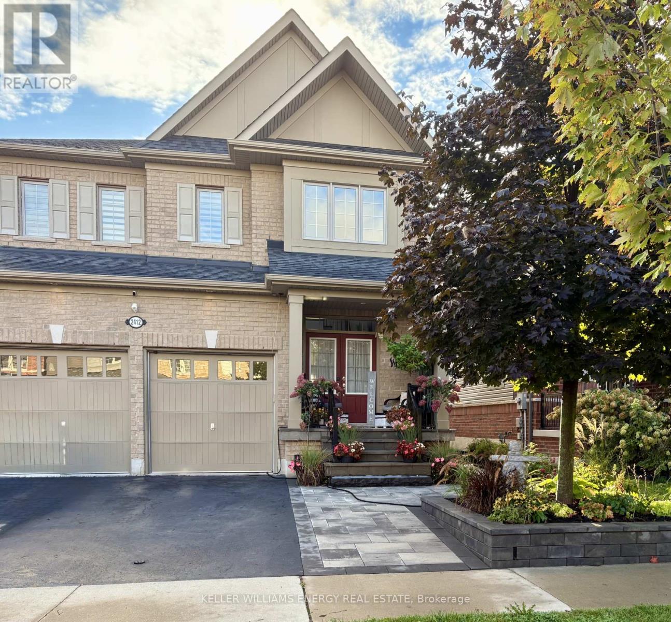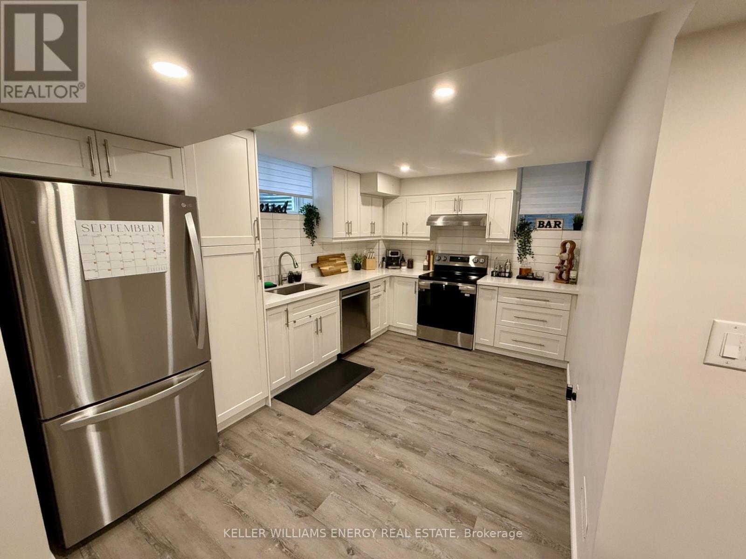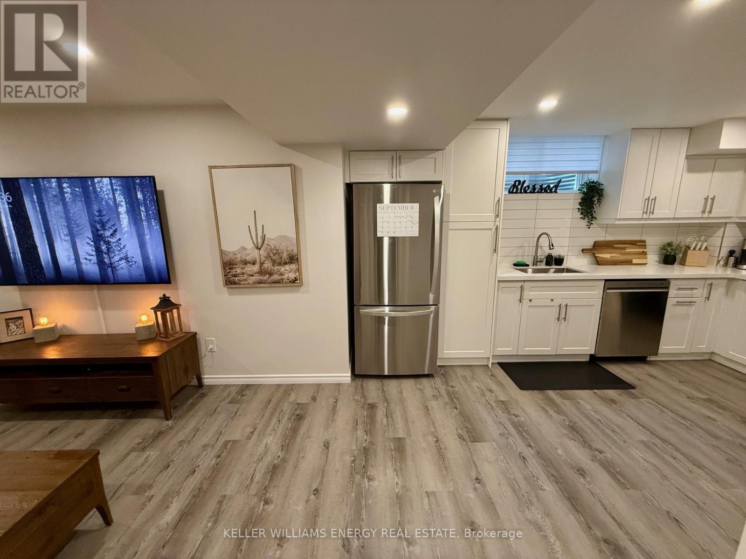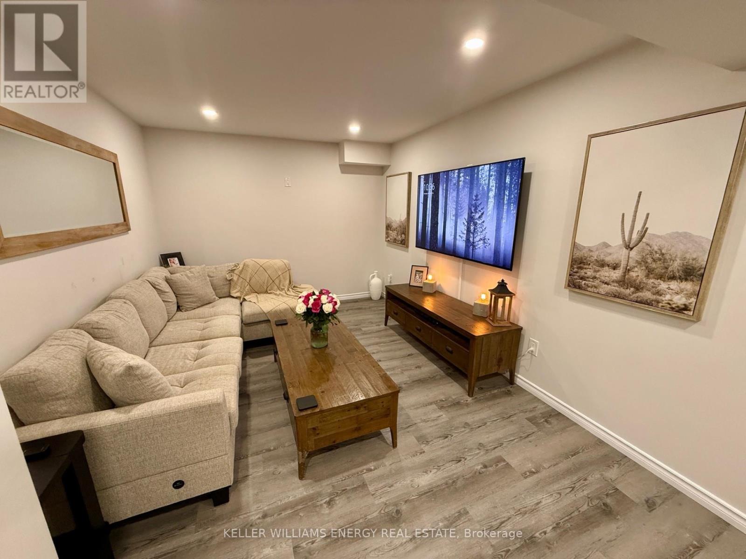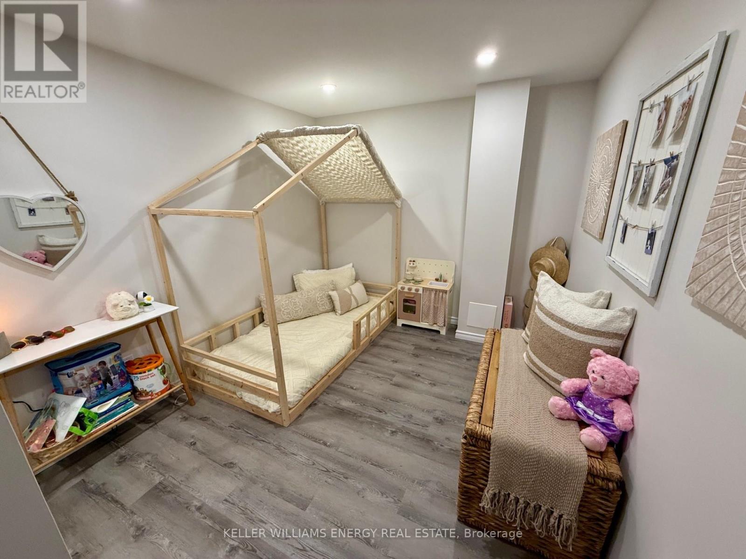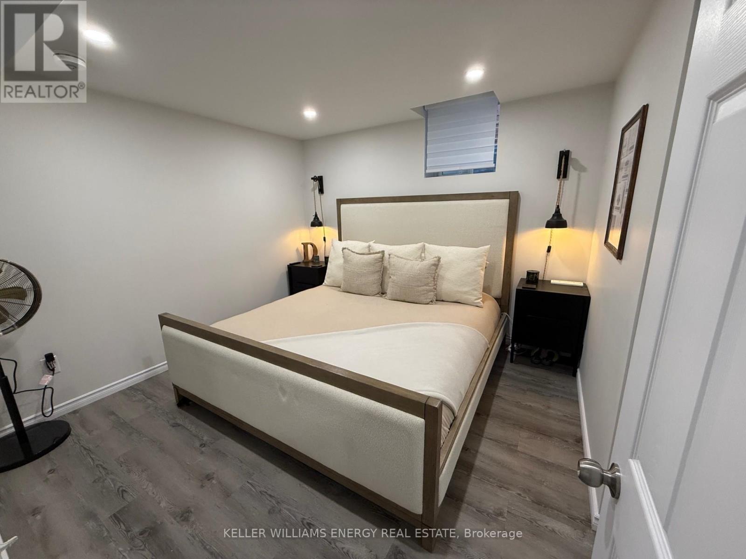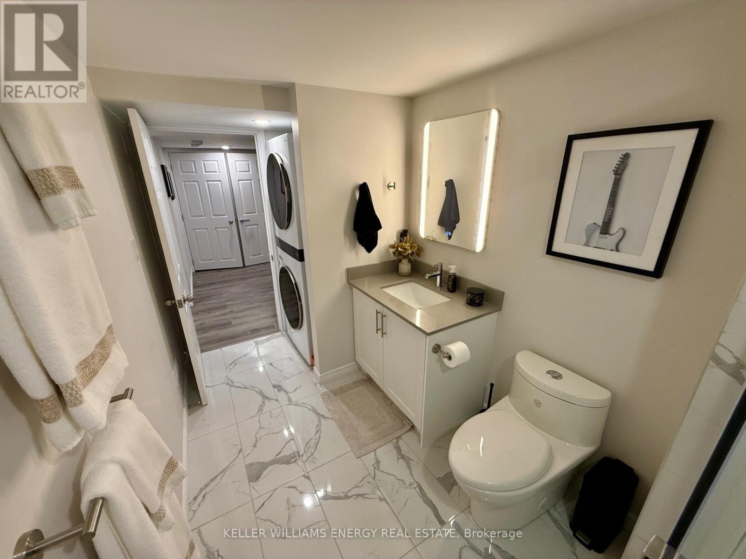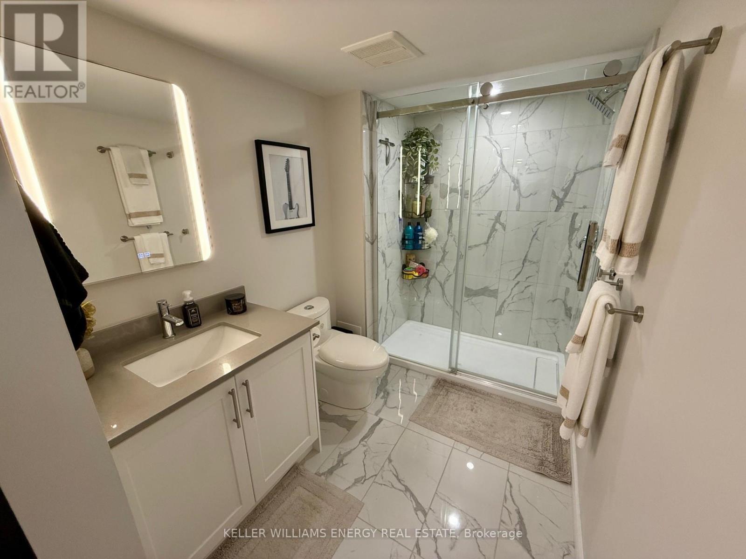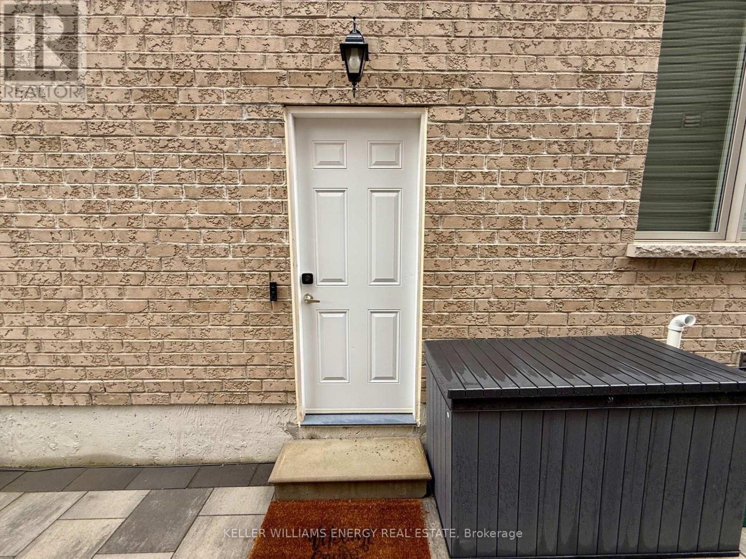#basement - 2412 Secreto Drive Oshawa, Ontario L1L 0H6
$1,950 Monthly
Legal 1+1 basement apartment in prime North Oshawa. Constructed 2024. Carpet-free with a stunning and spacious kitchen featuring stainless steel appliances, quartz counters, backsplash, pantry, pull-out spice rack, and built-in garbage bins. Beautiful washroom with walk in shower, one-piece toilet, and en-suite laundry. Close to UOIT/Durham College, schools, Costco, shopping, public transit, and more. One parking spot included. (id:58043)
Property Details
| MLS® Number | E12461526 |
| Property Type | Single Family |
| Neigbourhood | Windfields |
| Community Name | Windfields |
| Communication Type | High Speed Internet |
| Features | Carpet Free |
| Parking Space Total | 1 |
Building
| Bathroom Total | 1 |
| Bedrooms Above Ground | 1 |
| Bedrooms Below Ground | 1 |
| Bedrooms Total | 2 |
| Age | 0 To 5 Years |
| Appliances | Dryer, Stove, Washer, Refrigerator |
| Basement Features | Apartment In Basement |
| Basement Type | N/a |
| Construction Style Attachment | Detached |
| Cooling Type | Central Air Conditioning |
| Exterior Finish | Brick |
| Flooring Type | Laminate |
| Foundation Type | Concrete |
| Heating Fuel | Natural Gas |
| Heating Type | Forced Air |
| Stories Total | 2 |
| Size Interior | 700 - 1,100 Ft2 |
| Type | House |
| Utility Water | Municipal Water |
Parking
| Attached Garage | |
| Garage |
Land
| Acreage | No |
| Sewer | Sanitary Sewer |
| Size Depth | 105 Ft |
| Size Frontage | 12 Ft ,9 In |
| Size Irregular | 12.8 X 105 Ft |
| Size Total Text | 12.8 X 105 Ft |
Rooms
| Level | Type | Length | Width | Dimensions |
|---|---|---|---|---|
| Basement | Primary Bedroom | 3.5 m | 3 m | 3.5 m x 3 m |
| Basement | Den | 3 m | 3 m | 3 m x 3 m |
| Basement | Kitchen | 4.5 m | 3 m | 4.5 m x 3 m |
| Basement | Dining Room | 4.5 m | 3 m | 4.5 m x 3 m |
| Basement | Living Room | 4 m | 3 m | 4 m x 3 m |
https://www.realtor.ca/real-estate/28987484/basement-2412-secreto-drive-oshawa-windfields-windfields
Contact Us
Contact us for more information

Debbie Harkness
Salesperson
www.harknesssellshomes.com/
285 Taunton Road East Unit: 1
Oshawa, Ontario L1G 3V2
(905) 723-5944
(905) 576-2253
www.kellerwilliamsenergy.ca/


