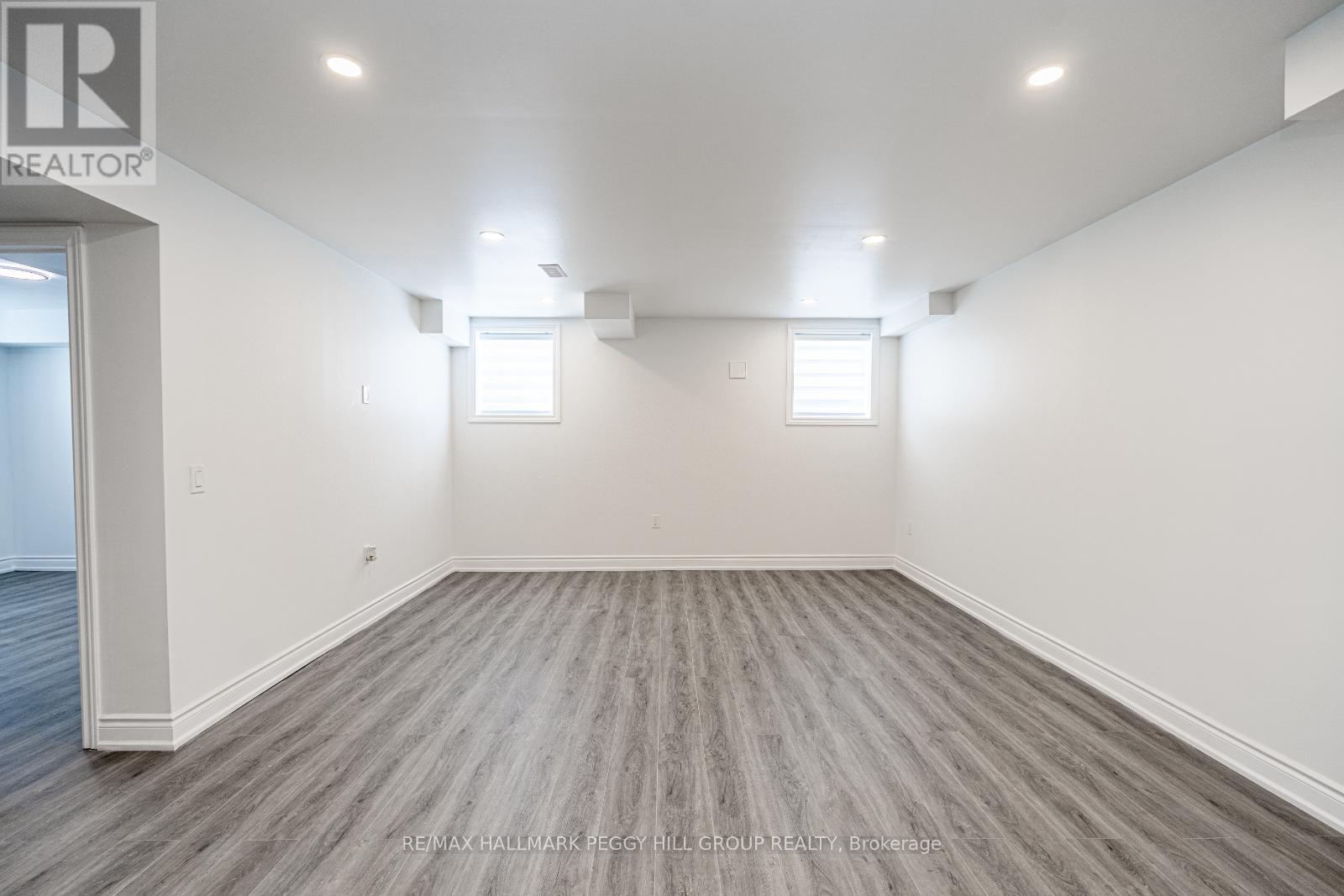Basement - 34 Betterridge Trail Barrie, Ontario L9J 0Z6
$1,800 Monthly
MODERN COMFORT & STYLE IN SOUTH BARRIE - BRAND NEW LOWER LEVEL UNIT FOR LEASE! Be the first to call this never-lived-in 1-bedroom, 1-bathroom lower-level unit, located in a new South Barrie development just minutes from Gateway Casinos Innisfil, Highway 400, National Pines Golf Club, and a quick drive to all the amenities on Mapleview Drive! This bright and modern space features a private side entrance, one driveway parking spot, and sleek finishes throughout. The kitchen impresses with white cabinetry, stainless steel appliances, a bold navy island, tile flooring, and a stylish black backsplash, while pot lights in the kitchen and living area create a warm, inviting atmosphere. Enjoy the convenience of a separate laundry room with private access and a beautifully designed bathroom complete with a backlit LED mirror, modern vanity, glass-enclosed shower, and built-in shower niche. Well-suited for a professional, with post-dated cheques and a key deposit required by the owner. This #HomeToStay checks all the boxes for style, comfort, and convenience! (id:58043)
Property Details
| MLS® Number | S12050571 |
| Property Type | Single Family |
| Community Name | Rural Barrie Southwest |
| AmenitiesNearBy | Park, Schools |
| ParkingSpaceTotal | 1 |
Building
| BathroomTotal | 1 |
| BedroomsBelowGround | 1 |
| BedroomsTotal | 1 |
| Age | New Building |
| Appliances | Dishwasher, Dryer, Microwave, Hood Fan, Stove, Washer, Window Coverings, Refrigerator |
| BasementDevelopment | Finished |
| BasementFeatures | Separate Entrance |
| BasementType | N/a (finished) |
| ConstructionStyleAttachment | Detached |
| CoolingType | Central Air Conditioning |
| ExteriorFinish | Brick |
| FireProtection | Smoke Detectors |
| FoundationType | Concrete |
| HeatingFuel | Natural Gas |
| HeatingType | Forced Air |
| StoriesTotal | 2 |
| Type | House |
| UtilityWater | Municipal Water |
Parking
| No Garage |
Land
| Acreage | No |
| LandAmenities | Park, Schools |
| Sewer | Sanitary Sewer |
| SizeDepth | 102 Ft ,3 In |
| SizeFrontage | 35 Ft ,8 In |
| SizeIrregular | 35.7 X 102.3 Ft |
| SizeTotalText | 35.7 X 102.3 Ft|under 1/2 Acre |
Rooms
| Level | Type | Length | Width | Dimensions |
|---|---|---|---|---|
| Basement | Kitchen | 2.57 m | 2.95 m | 2.57 m x 2.95 m |
| Basement | Living Room | 5.41 m | 4.06 m | 5.41 m x 4.06 m |
| Basement | Bedroom | 3.99 m | 2.97 m | 3.99 m x 2.97 m |
Interested?
Contact us for more information
Peggy Hill
Broker
374 Huronia Road #101, 106415 & 106419
Barrie, Ontario L4N 8Y9
Yenifer Dias Vieira
Salesperson
374 Huronia Road #101, 106415 & 106419
Barrie, Ontario L4N 8Y9












