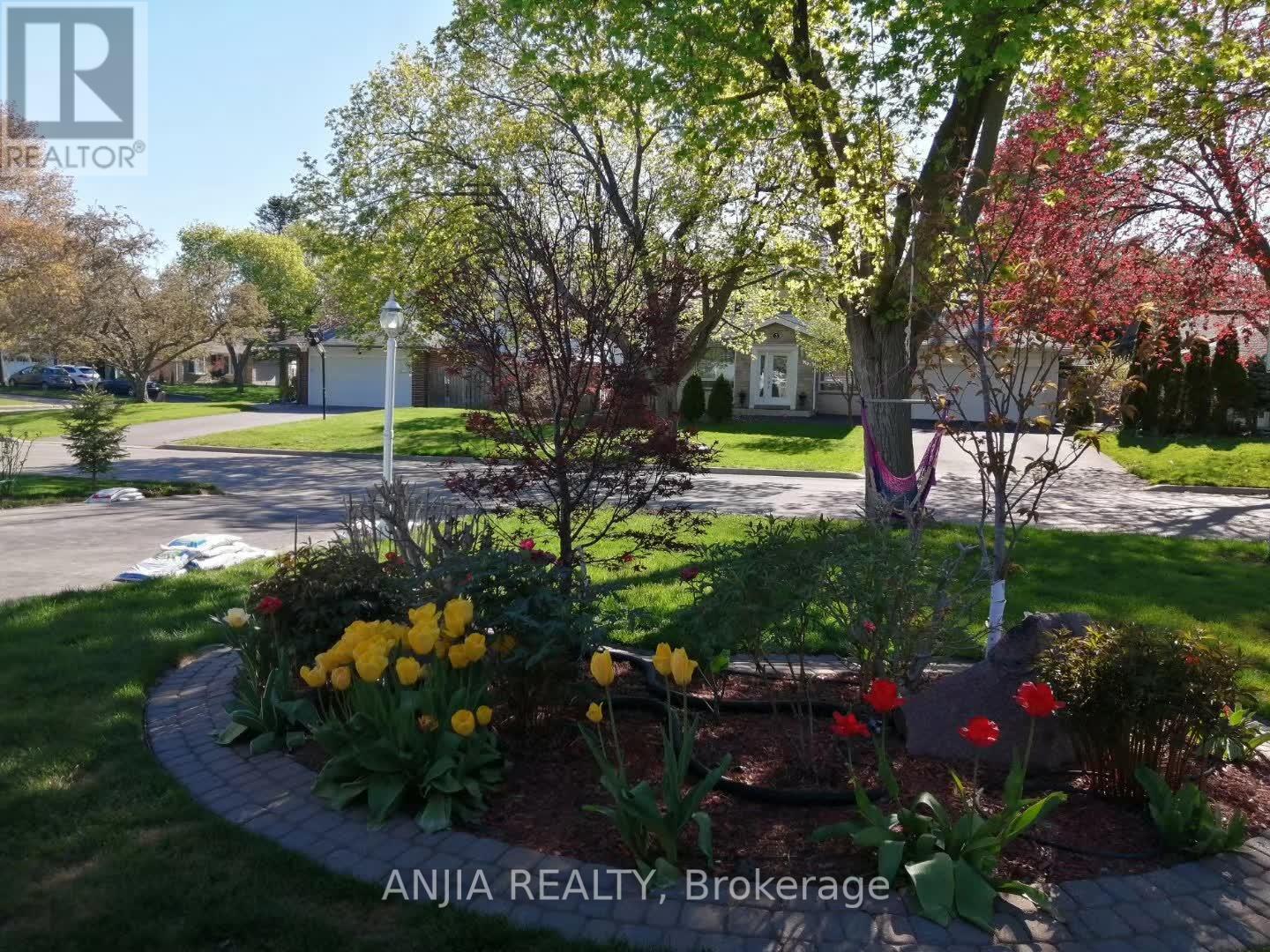Basement - 4 Southdale Drive Markham, Ontario L3P 1J7
$1,800 Monthly
Location!!! Brand New Renovated 2-Bedroom Basement Apartment In The Highly Desirable Bullock Community! A Private Separate Entrance, Spacious Living Area, Full kitchen, Fridge,Stove,Washer/Dryer, All Elf's, All Window Coverings, Modern 3-pc Bathroom, And Private Ensuite Laundry. Walking Distance To Top Ranking Markville Secondary School (2/739) & Roy H Crosby Public School (Walking 2 Mins Far), Markville Shopping Centre, Buses,Go Train, Supermarket, Restaurants, Parks* Mins To Hwy 407 *. .No Pets & Non Smoking. (id:58043)
Property Details
| MLS® Number | N12191265 |
| Property Type | Single Family |
| Community Name | Bullock |
| Features | Carpet Free |
| Parking Space Total | 1 |
Building
| Bathroom Total | 1 |
| Bedrooms Above Ground | 2 |
| Bedrooms Total | 2 |
| Basement Development | Finished |
| Basement Features | Separate Entrance |
| Basement Type | N/a (finished) |
| Construction Style Attachment | Detached |
| Cooling Type | Central Air Conditioning |
| Exterior Finish | Brick |
| Fireplace Present | Yes |
| Flooring Type | Laminate, Ceramic |
| Foundation Type | Concrete |
| Heating Fuel | Natural Gas |
| Heating Type | Forced Air |
| Stories Total | 2 |
| Type | House |
| Utility Water | Municipal Water |
Parking
| Garage | |
| No Garage |
Land
| Acreage | No |
| Sewer | Sanitary Sewer |
| Size Depth | 110 Ft |
| Size Frontage | 60 Ft |
| Size Irregular | 60 X 110 Ft |
| Size Total Text | 60 X 110 Ft |
Rooms
| Level | Type | Length | Width | Dimensions |
|---|---|---|---|---|
| Lower Level | Bedroom | 4.27 m | 3.96 m | 4.27 m x 3.96 m |
| Lower Level | Bedroom 2 | 3.65 m | 3.65 m | 3.65 m x 3.65 m |
| Lower Level | Dining Room | 5.18 m | 3.35 m | 5.18 m x 3.35 m |
| Lower Level | Kitchen | 5.18 m | 3.35 m | 5.18 m x 3.35 m |
Utilities
| Cable | Available |
| Electricity | Installed |
| Sewer | Installed |
https://www.realtor.ca/real-estate/28406153/basement-4-southdale-drive-markham-bullock-bullock
Contact Us
Contact us for more information
Helen Yue
Broker
3601 Hwy 7 #308
Markham, Ontario L3R 0M3
(905) 808-6000
(905) 505-6000


















