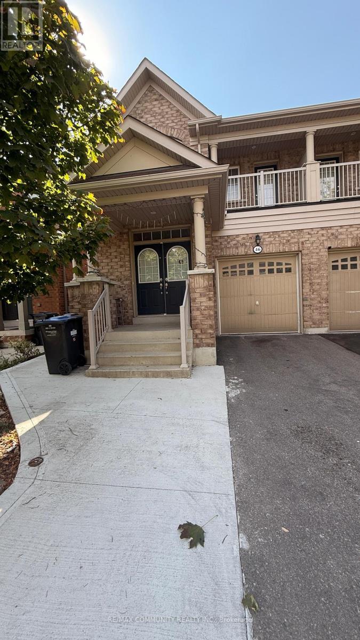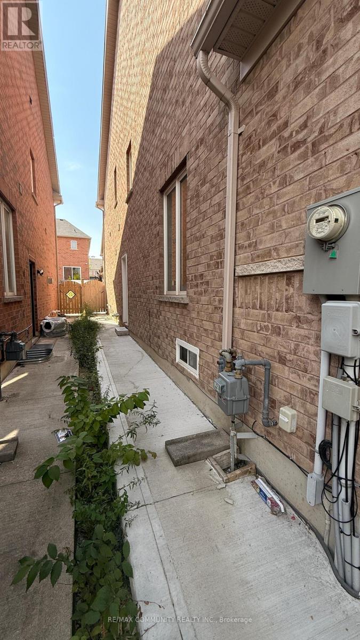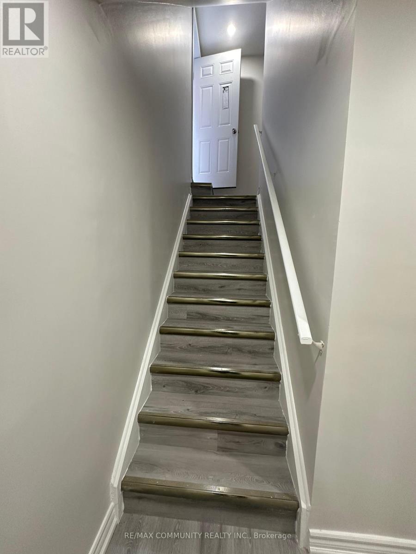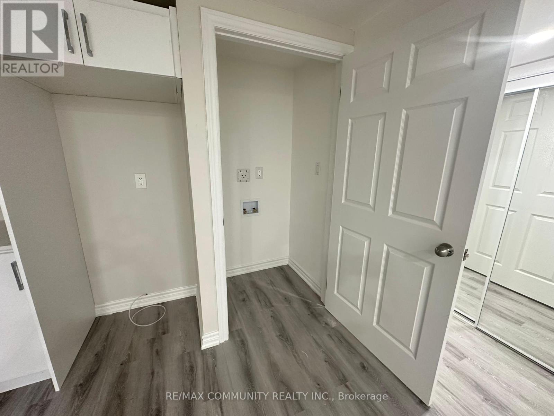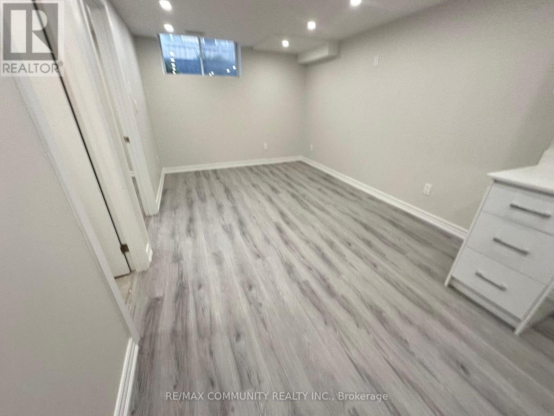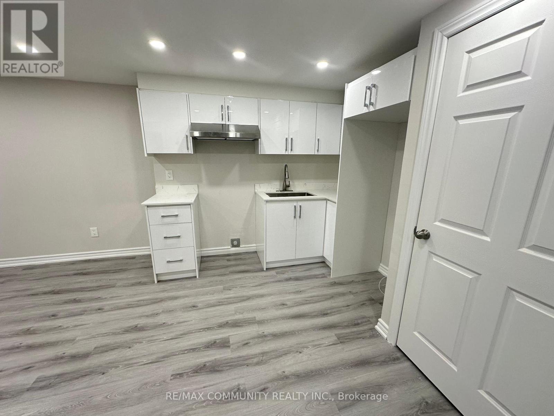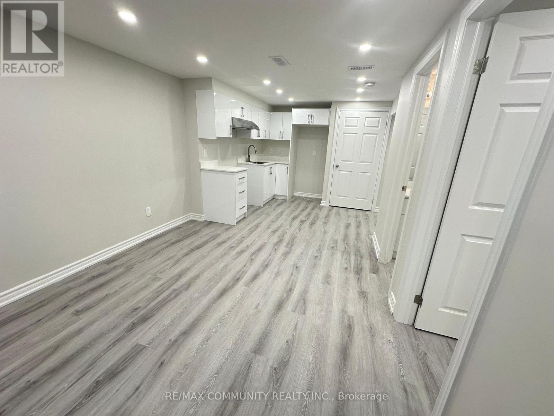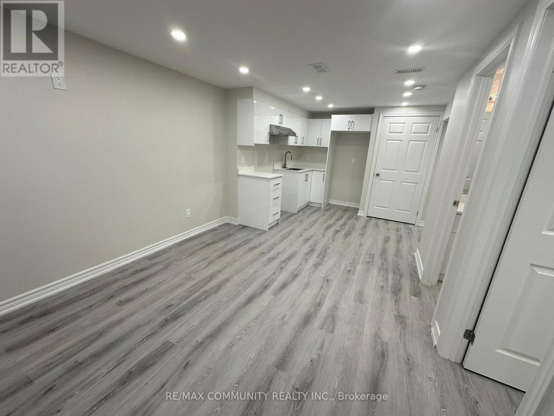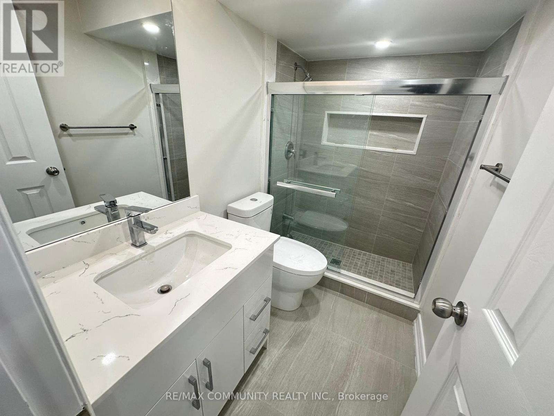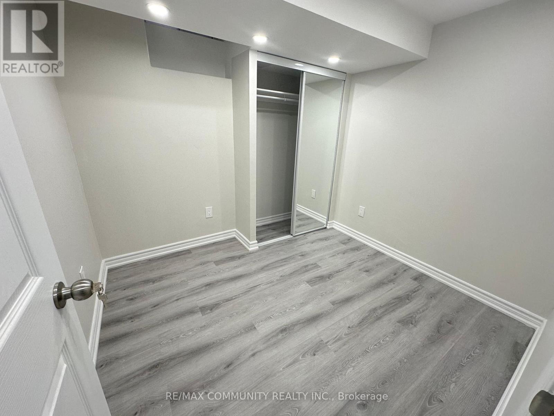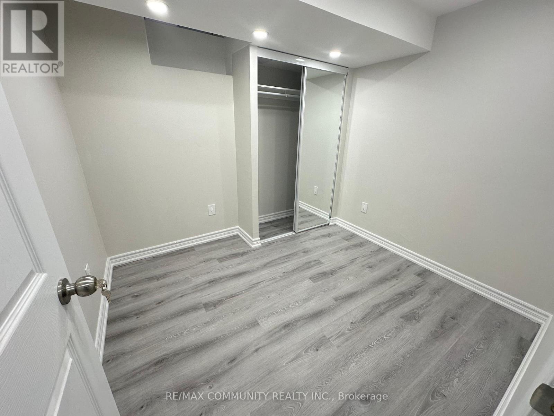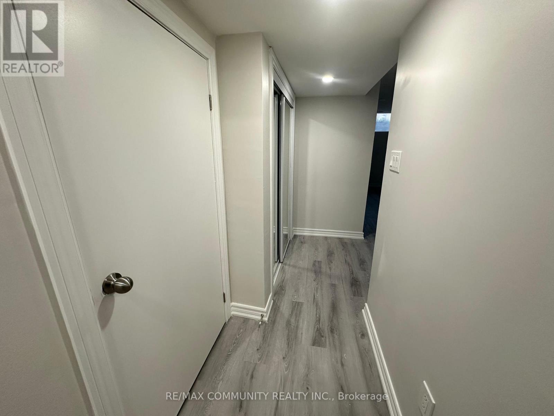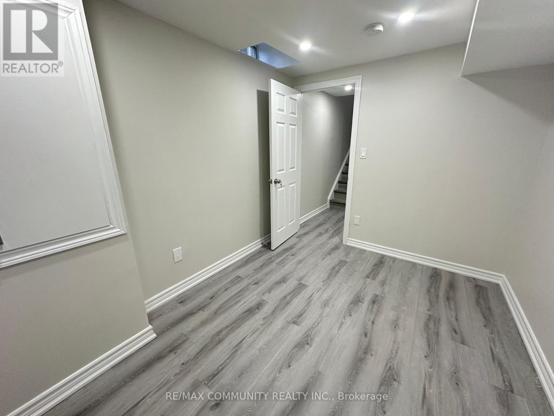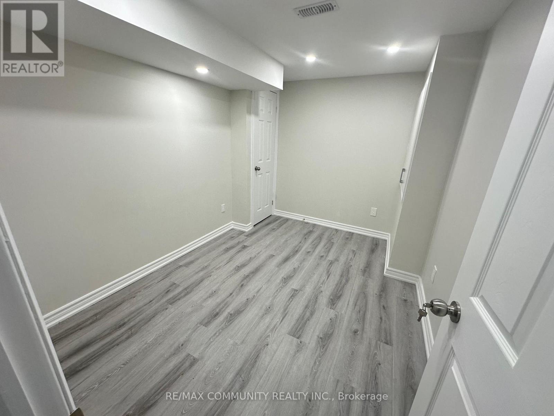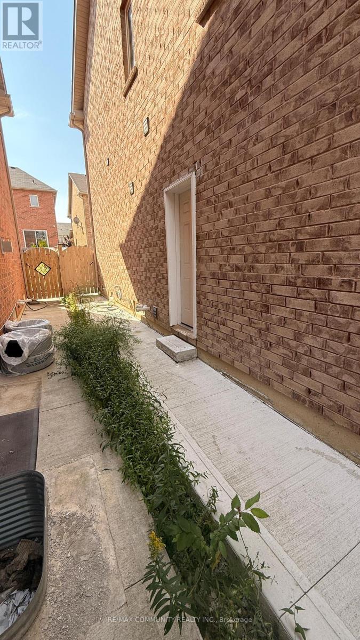Basement - 46 Delambray Street Brampton, Ontario L6R 0W2
$1,600 Monthly
Basement With 2 Spacious Bedroom and 1 Washroom in Fully Finished Basement With Separate Entrance. Open concept Kitchen Stove, Fridge, Range GHood Fan, Washer/Dryer, Central Air - Conditioning, Home In The Heart Of Highly Desirable Neighborhood! Close Proximity to Parks, Schools, Recreational Centre's Shopping Centre's. Tenant pay 30% utilities. (id:58043)
Property Details
| MLS® Number | W12486158 |
| Property Type | Single Family |
| Community Name | Sandringham-Wellington |
| Features | Carpet Free |
| Parking Space Total | 1 |
Building
| Bathroom Total | 1 |
| Bedrooms Above Ground | 2 |
| Bedrooms Total | 2 |
| Appliances | Dryer, Stove, Washer, Refrigerator |
| Basement Development | Finished |
| Basement Features | Separate Entrance |
| Basement Type | N/a, N/a (finished) |
| Construction Style Attachment | Semi-detached |
| Cooling Type | Central Air Conditioning |
| Exterior Finish | Brick |
| Foundation Type | Poured Concrete |
| Heating Fuel | Natural Gas |
| Heating Type | Forced Air |
| Stories Total | 2 |
| Size Interior | 1,500 - 2,000 Ft2 |
| Type | House |
| Utility Water | Municipal Water |
Parking
| Garage |
Land
| Acreage | No |
| Sewer | Sanitary Sewer |
| Size Depth | 90 Ft ,2 In |
| Size Frontage | 25 Ft ,1 In |
| Size Irregular | 25.1 X 90.2 Ft |
| Size Total Text | 25.1 X 90.2 Ft |
Utilities
| Electricity | Available |
| Sewer | Available |
Contact Us
Contact us for more information

Akilan Sivapalan
Broker
www.starelite.ca/
www.facebook.com/RealtorAkilan
203 - 1265 Morningside Ave
Toronto, Ontario M1B 3V9
(416) 287-2222
(416) 282-4488

Simaak Mohamed Saheel
Salesperson
203 - 1265 Morningside Ave
Toronto, Ontario M1B 3V9
(416) 287-2222
(416) 282-4488


