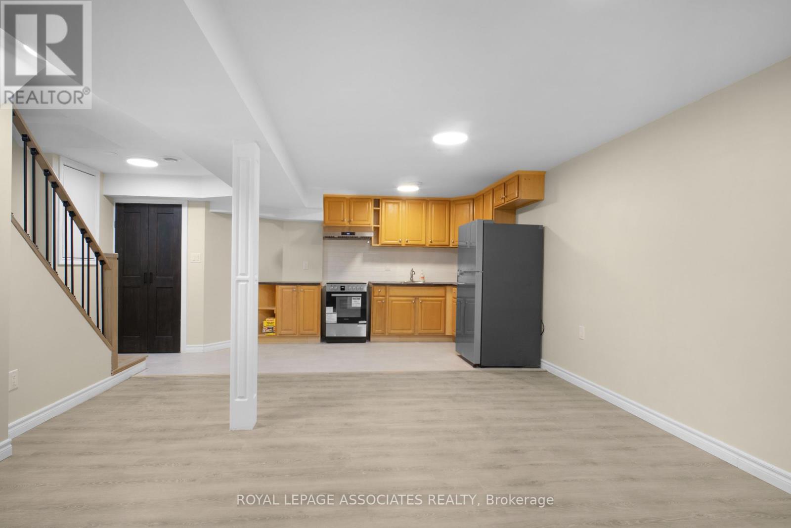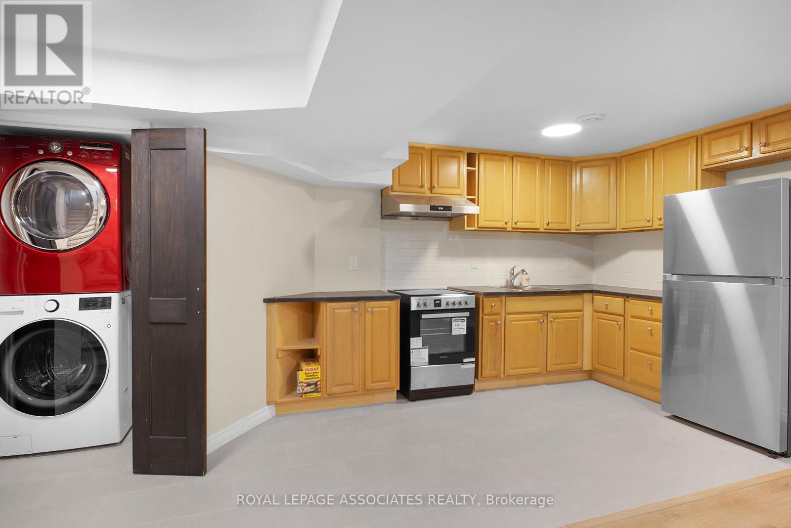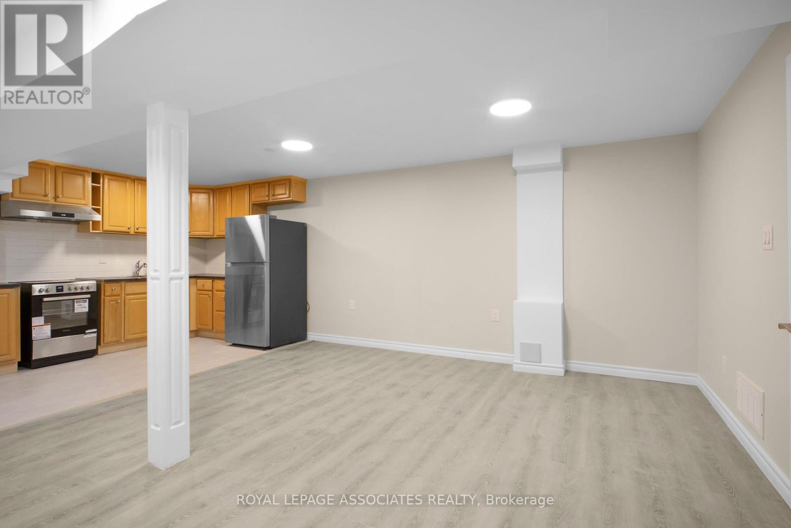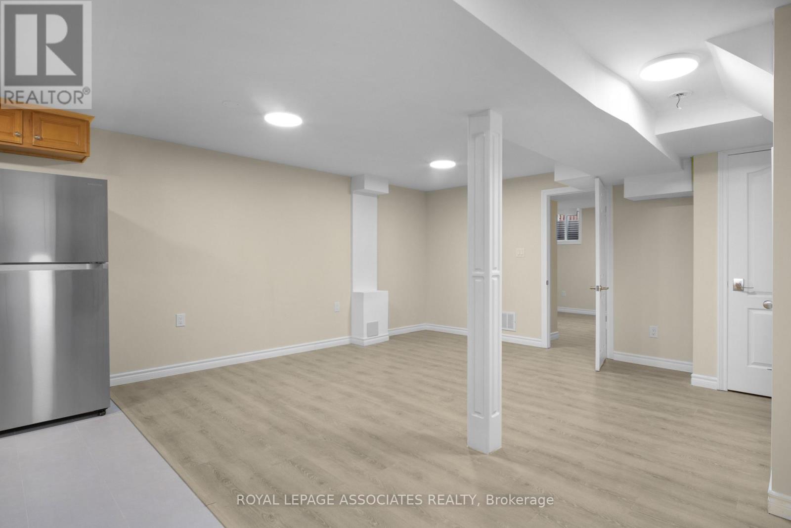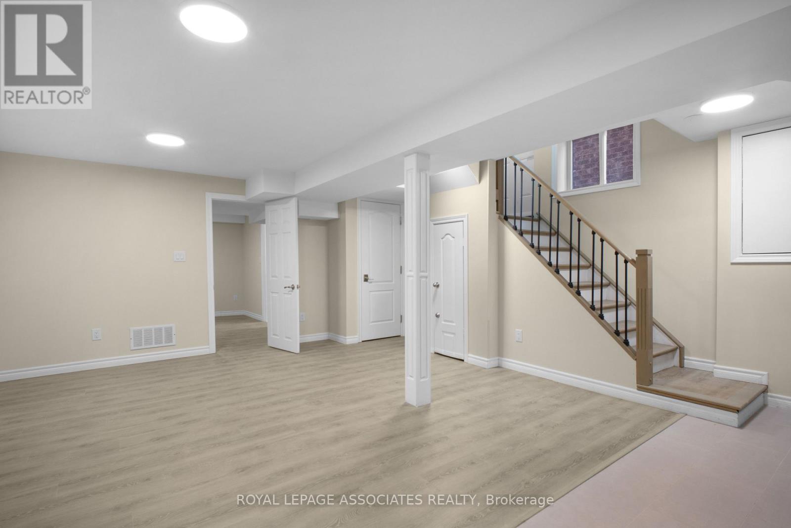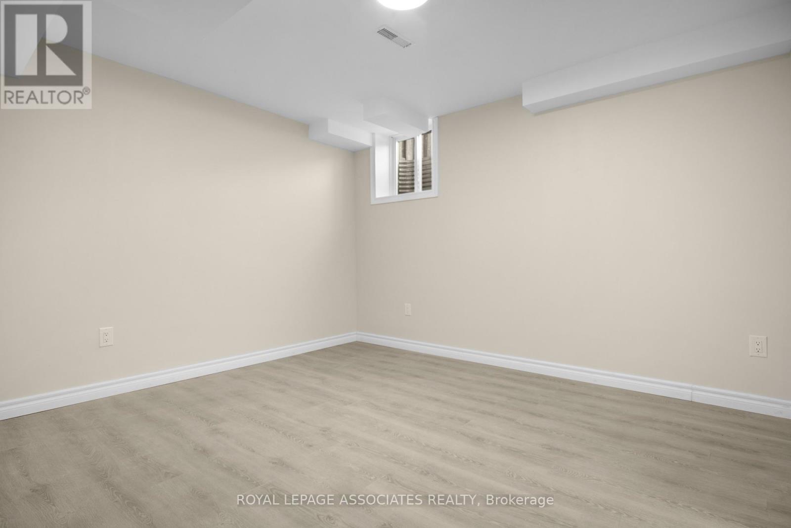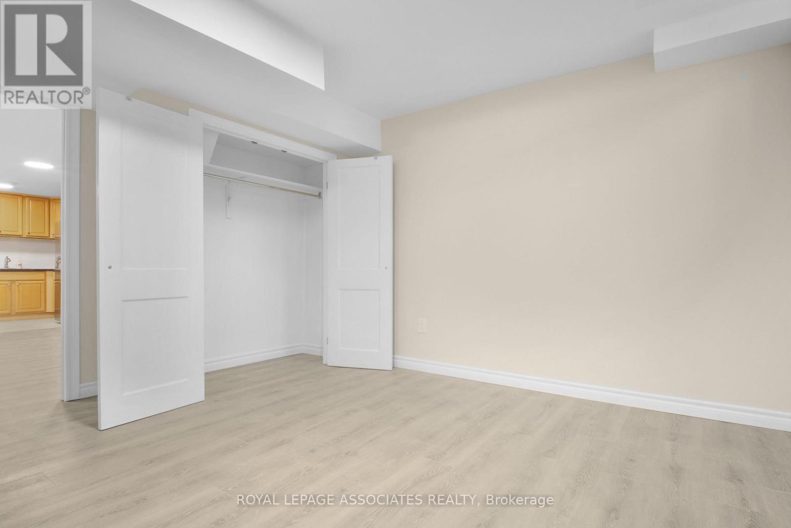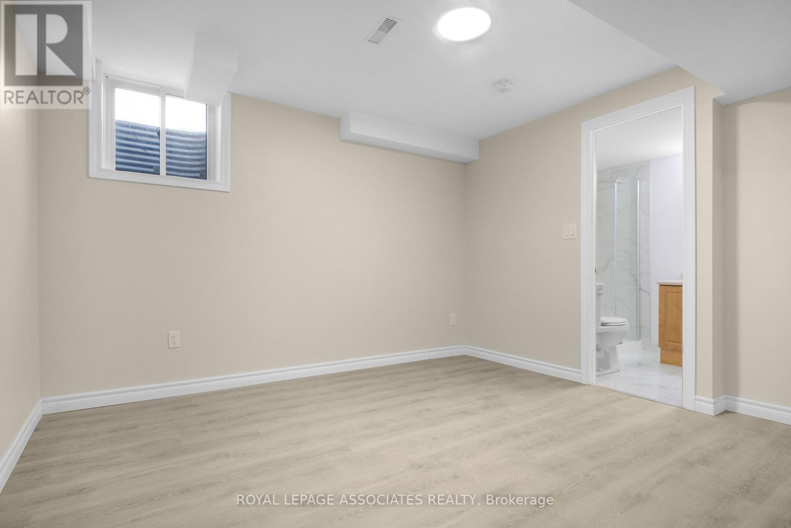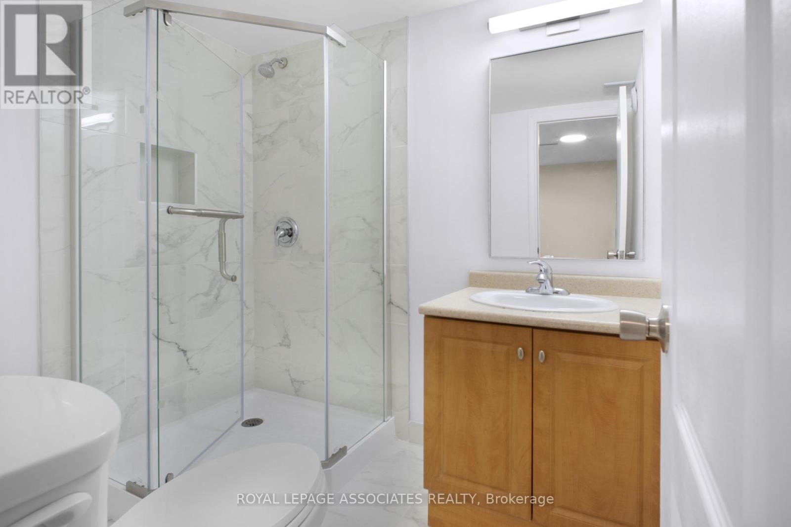Basement - 6120 Clover Ridge Crescent Mississauga, Ontario L5N 7B2
$1,700 Monthly
Be The First To Live In This Newly Built Legal Basement Located In The Heart Of The Lisgar Community. Minutes Away From The Lisgar Go Station, Schools, 401/407, Terrific Restaurants, Grocery Stores And All Other Amenities. Comes With 1 Driveway Parking. An Optimal Open Layout Includes A Combined Kitchen And Living Room With An Abundance Of Natural Light, Makes It Feel Like It Is Not ABasement! Kitchen Is Equipped With Brand New Stainless Steele Appliances, Ample Cabinetry And Ceramic Tile Flooring. Vinyl Flooring Throughout Suite As Well As Beautiful Custom Wood Stairs. (id:58043)
Property Details
| MLS® Number | W12025752 |
| Property Type | Single Family |
| Neigbourhood | Churchill Meadows |
| Community Name | Lisgar |
| Amenities Near By | Hospital, Park, Public Transit, Schools |
| Community Features | Community Centre |
| Parking Space Total | 1 |
Building
| Bathroom Total | 1 |
| Bedrooms Above Ground | 1 |
| Bedrooms Total | 1 |
| Appliances | Water Heater, Dryer, Range, Stove, Washer, Refrigerator |
| Basement Development | Finished |
| Basement Features | Separate Entrance |
| Basement Type | N/a (finished) |
| Construction Style Attachment | Semi-detached |
| Cooling Type | Central Air Conditioning |
| Exterior Finish | Brick |
| Flooring Type | Ceramic, Vinyl |
| Foundation Type | Poured Concrete |
| Heating Fuel | Natural Gas |
| Heating Type | Forced Air |
| Stories Total | 2 |
| Type | House |
| Utility Water | Municipal Water |
Parking
| Garage |
Land
| Acreage | No |
| Land Amenities | Hospital, Park, Public Transit, Schools |
| Sewer | Sanitary Sewer |
| Surface Water | Lake/pond |
Rooms
| Level | Type | Length | Width | Dimensions |
|---|---|---|---|---|
| Basement | Kitchen | 3.66 m | 2.36 m | 3.66 m x 2.36 m |
| Basement | Living Room | 4.47 m | 4.5 m | 4.47 m x 4.5 m |
| Basement | Bedroom | 3.23 m | 3.58 m | 3.23 m x 3.58 m |
| Basement | Bathroom | 2.21 m | 1.75 m | 2.21 m x 1.75 m |
Utilities
| Cable | Available |
| Sewer | Available |
Contact Us
Contact us for more information

Dhani Sritharanathan
Salesperson
158 Main St North
Markham, Ontario L3P 1Y3
(905) 205-1600
(905) 205-1601
www.rlpassociates.ca/


