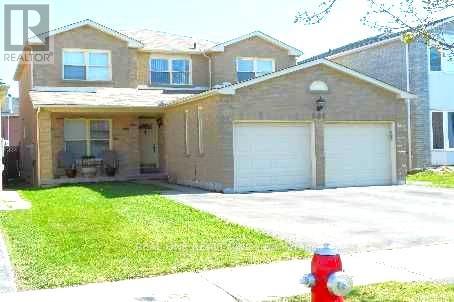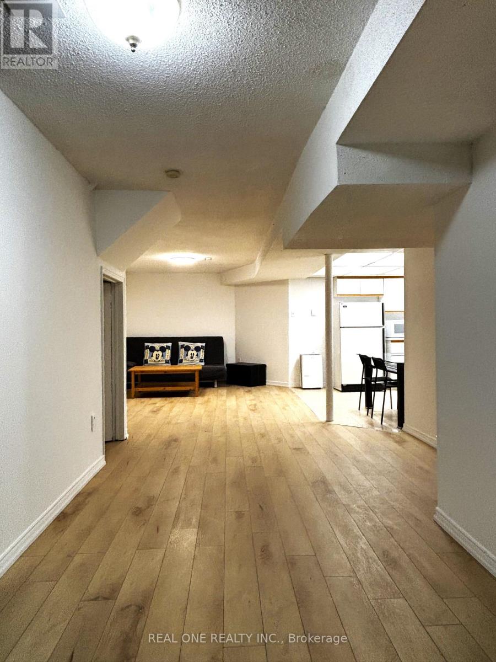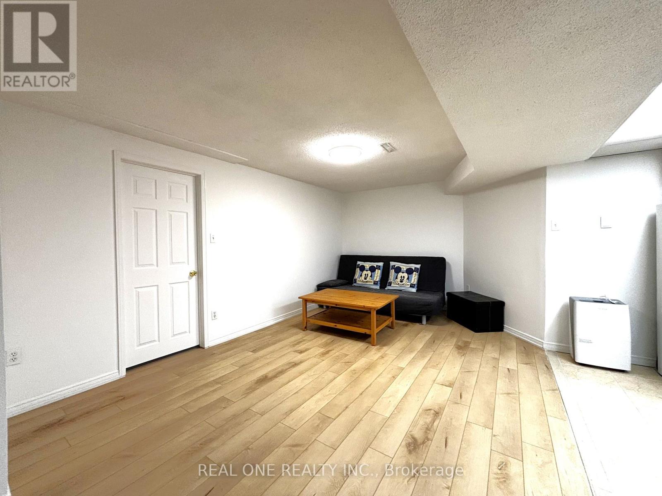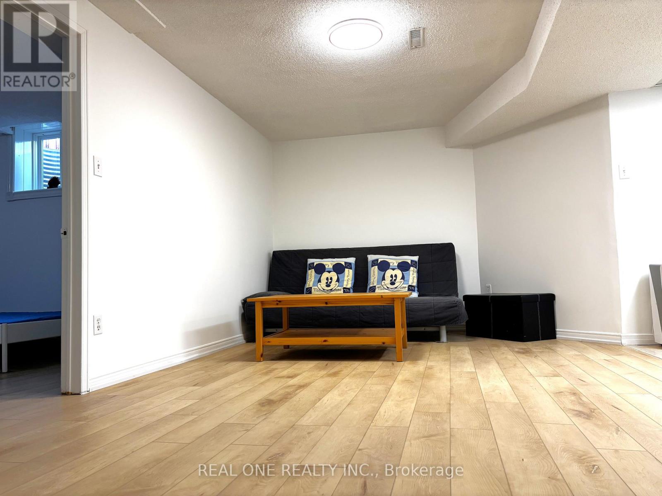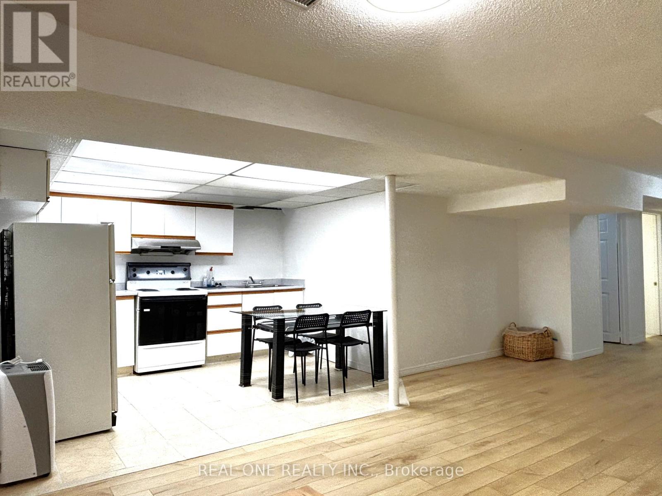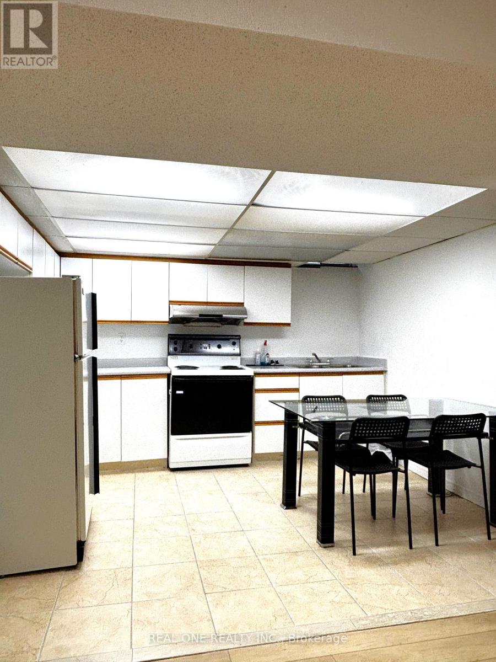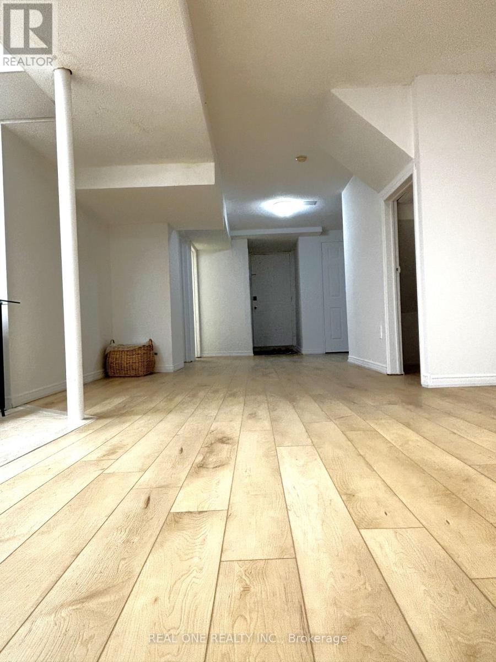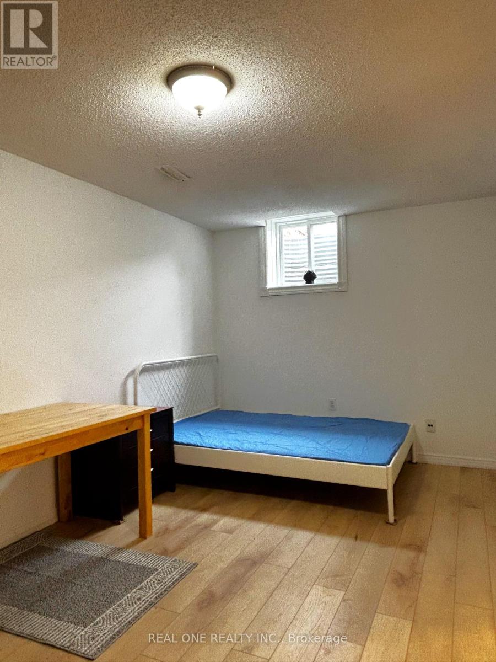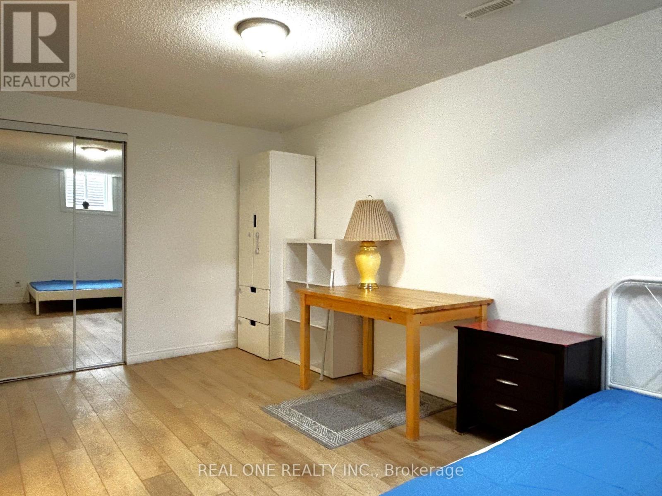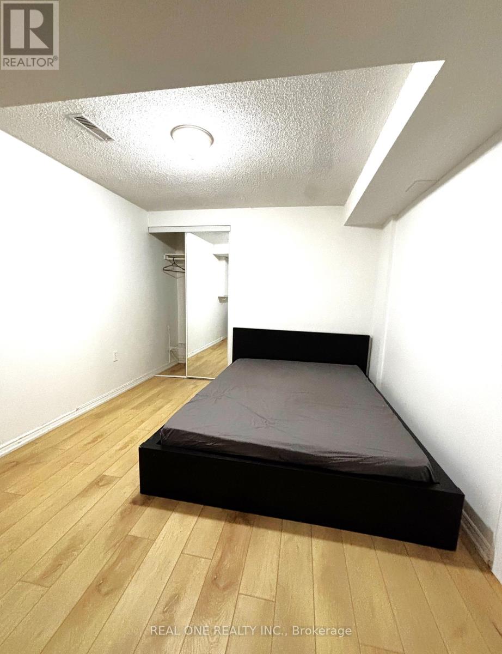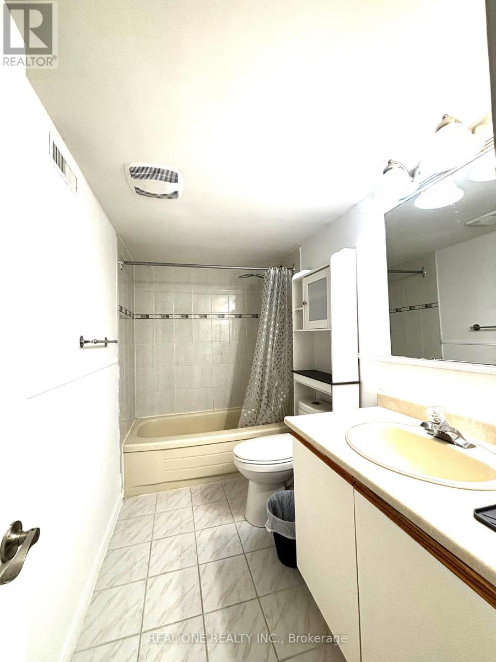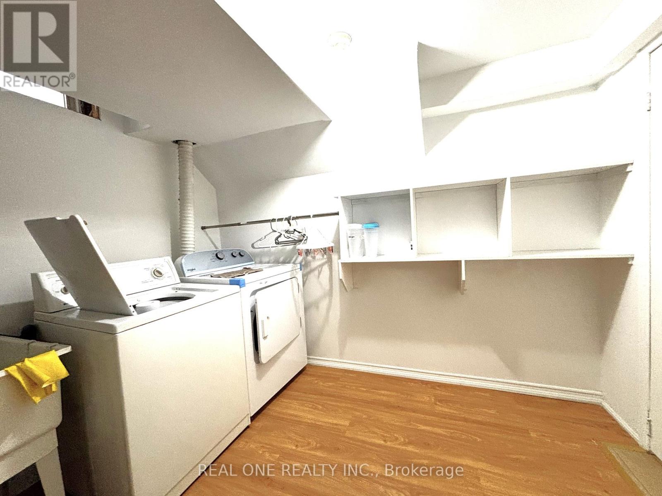Basement - 684 Savoy Crescent Mississauga, Ontario L5R 3B3
$1,800 Monthly
Beautifully Finished Basement With Two Bedrooms Unit And Separate Entrance, Located In The Heart of Mississauga. This Updated Unit Boasts Brand-new Laminate Flooring Throughout. The Open Concept Living Area Offers Ample Space for relaxation. Enjoy The Convenience of In-Suite Laundry. Close To Square One And Heartland Shopping, Entertainment, Educational Institutions, Major Highways 401/403. A Perfect Place For Comfort And Convenience. Tenant Pays 40% of Utilities: Gas, Hydro and Water. $300CAD Refundable key and Cleaning Deposit Request. One Driveway Parking Spot Included. No pets. No smoking. No Marijuana. Perfect For Single, Couple and Small Family (id:58043)
Property Details
| MLS® Number | W12479819 |
| Property Type | Single Family |
| Community Name | Hurontario |
| Amenities Near By | Golf Nearby, Hospital, Park, Public Transit, Schools |
| Features | Level Lot, Carpet Free, In Suite Laundry |
| Parking Space Total | 1 |
Building
| Bathroom Total | 1 |
| Bedrooms Above Ground | 2 |
| Bedrooms Below Ground | 2 |
| Bedrooms Total | 4 |
| Age | 16 To 30 Years |
| Basement Features | Apartment In Basement, Separate Entrance |
| Basement Type | N/a, N/a |
| Construction Style Attachment | Detached |
| Cooling Type | Central Air Conditioning |
| Exterior Finish | Brick |
| Flooring Type | Laminate, Ceramic |
| Foundation Type | Concrete |
| Heating Fuel | Natural Gas |
| Heating Type | Forced Air |
| Stories Total | 2 |
| Size Interior | 2,000 - 2,500 Ft2 |
| Type | House |
| Utility Water | Municipal Water |
Parking
| Attached Garage | |
| Garage |
Land
| Acreage | No |
| Land Amenities | Golf Nearby, Hospital, Park, Public Transit, Schools |
| Sewer | Sanitary Sewer |
| Size Depth | 34 M |
| Size Frontage | 12.2 M |
| Size Irregular | 12.2 X 34 M |
| Size Total Text | 12.2 X 34 M |
Rooms
| Level | Type | Length | Width | Dimensions |
|---|---|---|---|---|
| Basement | Living Room | 5.75 m | 3.3 m | 5.75 m x 3.3 m |
| Basement | Dining Room | 4.25 m | 2.89 m | 4.25 m x 2.89 m |
| Basement | Kitchen | 3.05 m | 3 m | 3.05 m x 3 m |
| Basement | Primary Bedroom | 4.73 m | 3.02 m | 4.73 m x 3.02 m |
| Basement | Bedroom 2 | 3.81 m | 2.99 m | 3.81 m x 2.99 m |
| Basement | Bathroom | 2.96 m | 1.52 m | 2.96 m x 1.52 m |
Contact Us
Contact us for more information
Jane Zhang
Salesperson
15 Wertheim Court Unit 302
Richmond Hill, Ontario L4B 3H7
(905) 597-8511
(905) 597-8519


