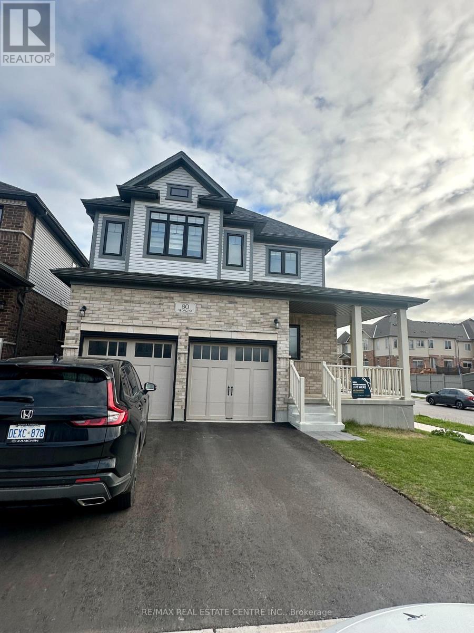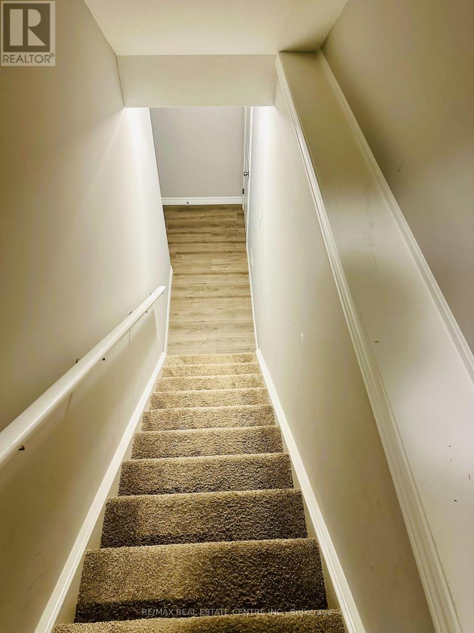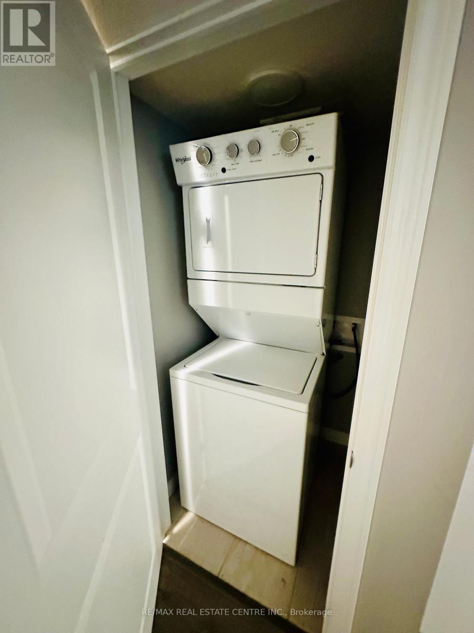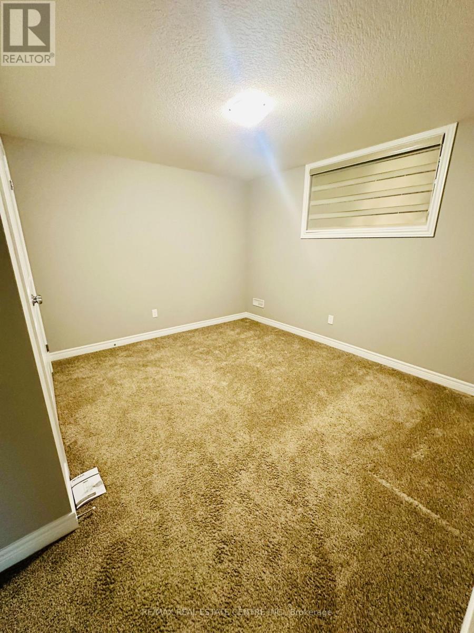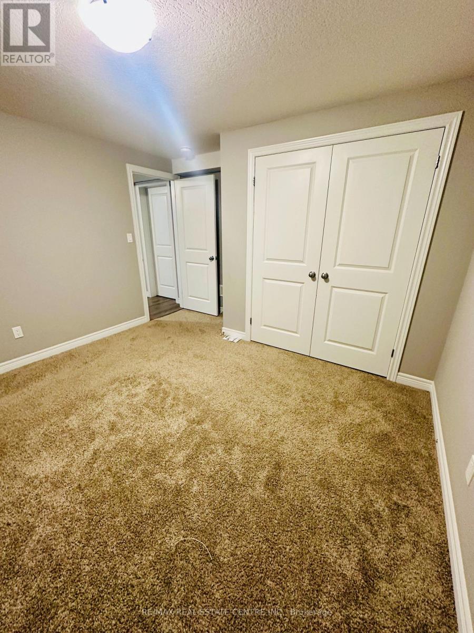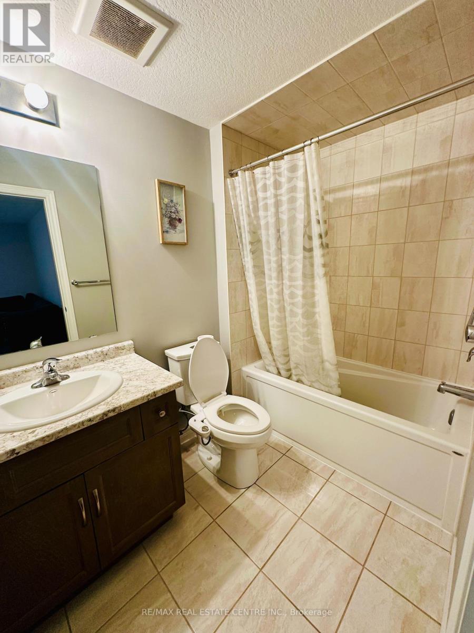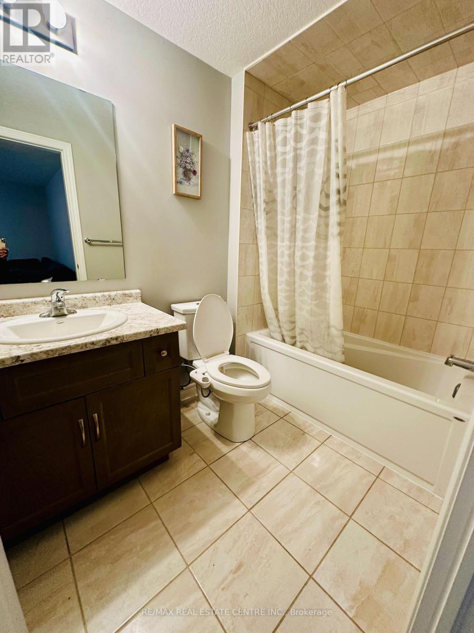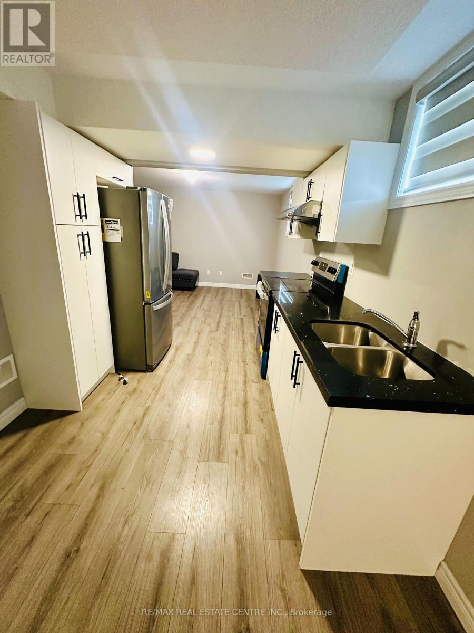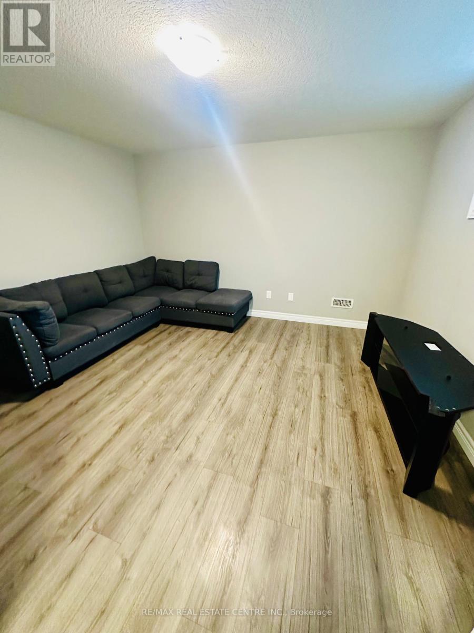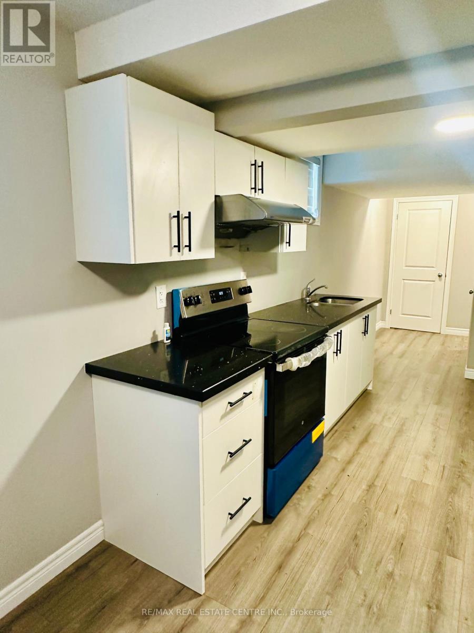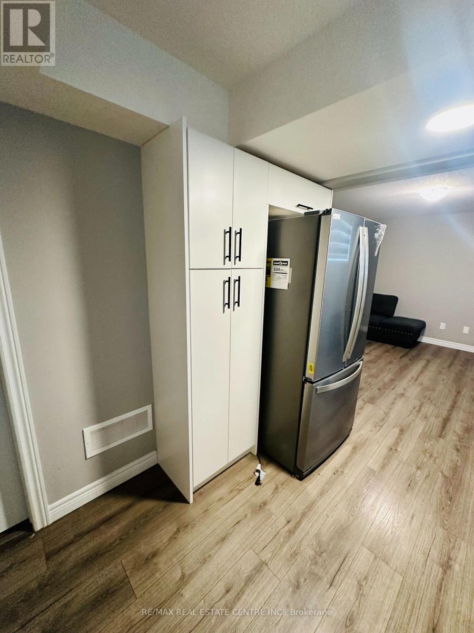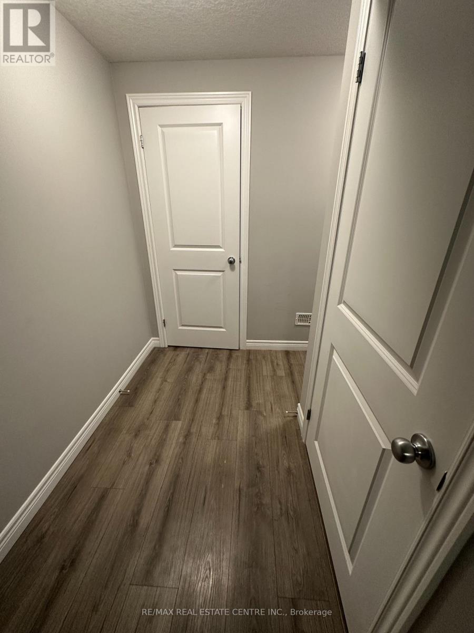Basement - 80 Georgina Street Kitchener, Ontario N2R 0S6
$1,750 Monthly
Welcome to Bright, New and Modern basement apartment boasts two spacious bedrooms, a separate side entrance, a fully equipped kitchen, a modern full bathroom, and its own dedicated laundry area. Offering a private, self-contained living space, it provides exceptional comfort and convenience perfect for couples, students, or those seeking independent living. Don't miss the chance to lease this exceptional unit in a fantastic neighborhood! This corner house is located in a peaceful, newly developed neighborhood with easy access to schools, parks, shopping and major highways, making it the perfect place for a family. (id:58043)
Property Details
| MLS® Number | X12466292 |
| Property Type | Single Family |
| Neigbourhood | Huron South |
| Parking Space Total | 4 |
Building
| Bathroom Total | 1 |
| Bedrooms Above Ground | 2 |
| Bedrooms Total | 2 |
| Age | 0 To 5 Years |
| Basement Development | Finished |
| Basement Type | N/a (finished) |
| Construction Style Attachment | Detached |
| Cooling Type | Central Air Conditioning |
| Exterior Finish | Brick, Vinyl Siding |
| Fireplace Present | Yes |
| Heating Fuel | Natural Gas |
| Heating Type | Forced Air |
| Stories Total | 2 |
| Size Interior | 700 - 1,100 Ft2 |
| Type | House |
| Utility Water | Municipal Water |
Parking
| Attached Garage | |
| Garage |
Land
| Acreage | No |
| Sewer | Sanitary Sewer |
| Size Depth | 109 Ft ,6 In |
| Size Frontage | 41 Ft ,3 In |
| Size Irregular | 41.3 X 109.5 Ft |
| Size Total Text | 41.3 X 109.5 Ft |
Rooms
| Level | Type | Length | Width | Dimensions |
|---|---|---|---|---|
| Basement | Great Room | 3.81 m | 4.57 m | 3.81 m x 4.57 m |
| Basement | Bedroom | 3.1 m | 3.2 m | 3.1 m x 3.2 m |
| Basement | Bedroom | 2 m | 2 m | 2 m x 2 m |
Utilities
| Cable | Installed |
| Electricity | Installed |
| Sewer | Installed |
https://www.realtor.ca/real-estate/28998180/basement-80-georgina-street-kitchener
Contact Us
Contact us for more information

Rahul Bhimani
Broker
www.teambhimani.com/
2 County Court Blvd. Ste 150
Brampton, Ontario L6W 3W8
(905) 456-1177
(905) 456-1107
www.remaxcentre.ca/

Rabel Bhimani
Broker
(647) 713-1650
www.facebook.com/Realtor-Rabel-Bhimani-106588797392474/?modal=admin_todo_tour
1140 Burnhamthorpe Rd W #141-A
Mississauga, Ontario L5C 4E9
(905) 270-2000
(905) 270-0047


