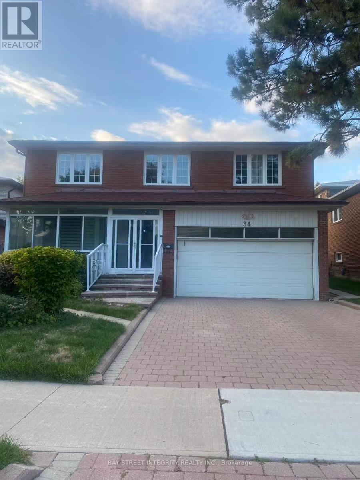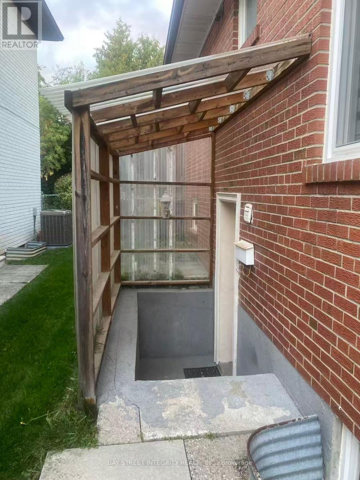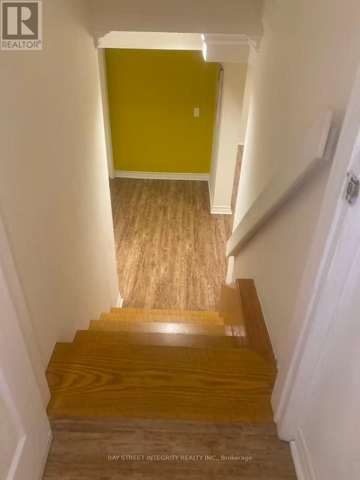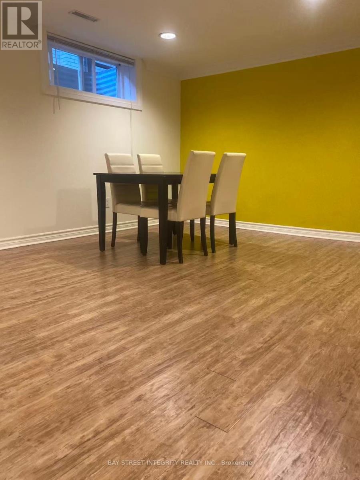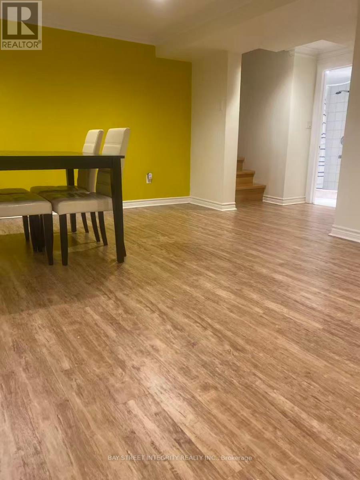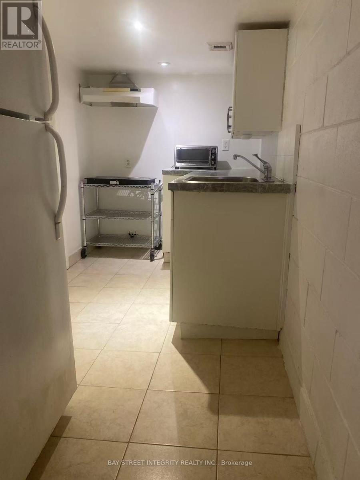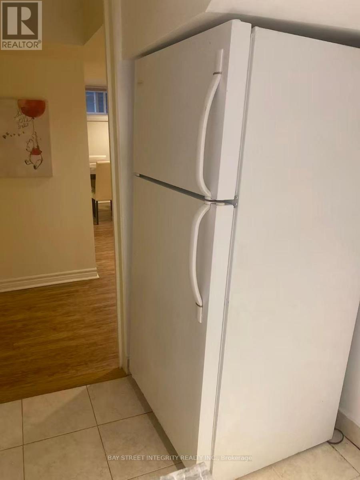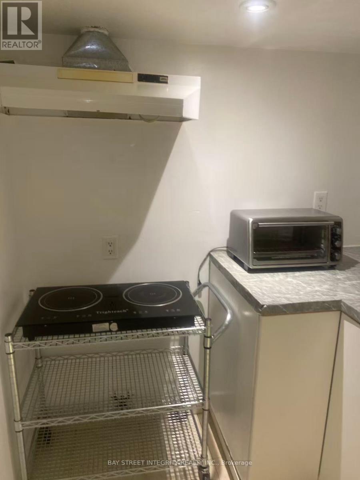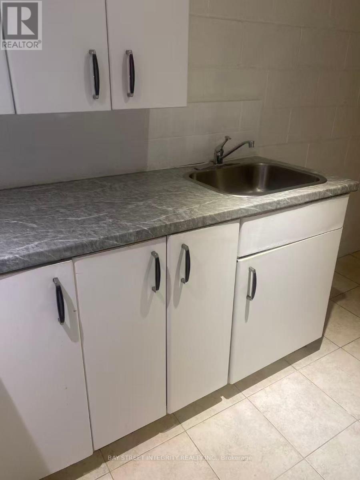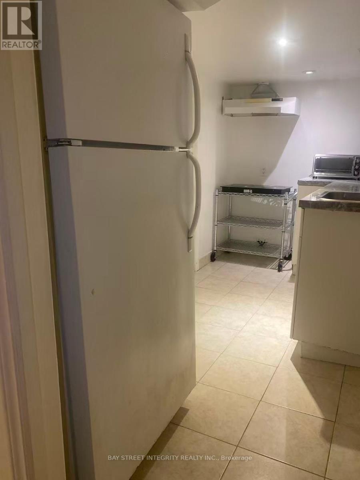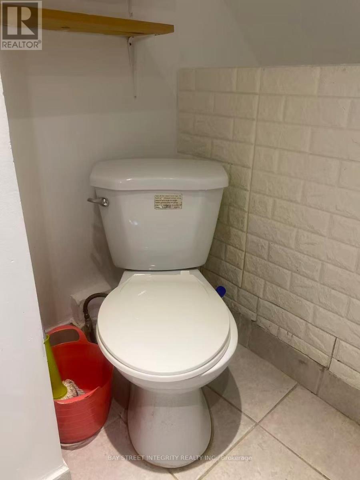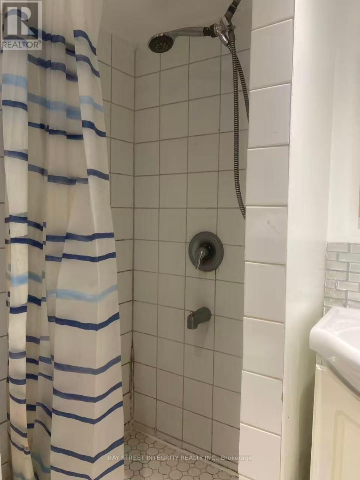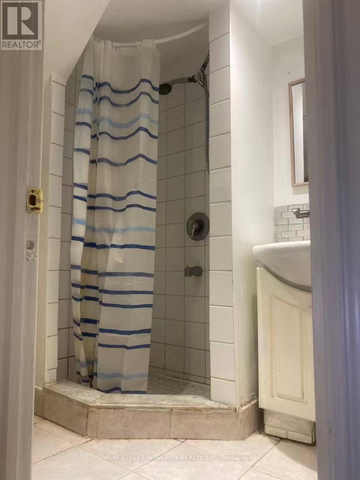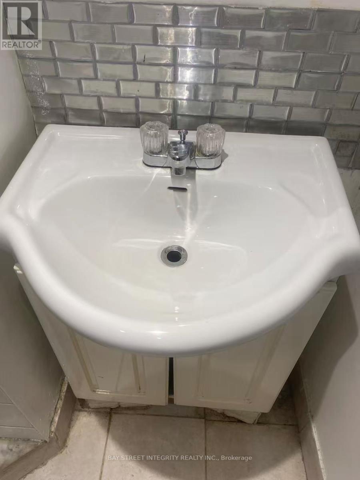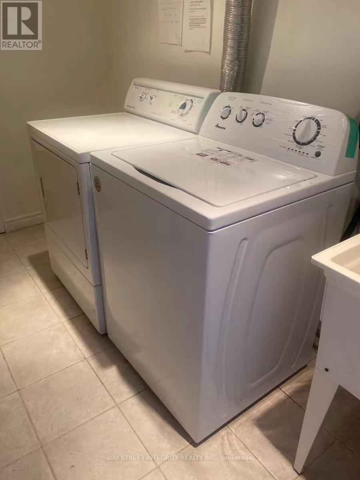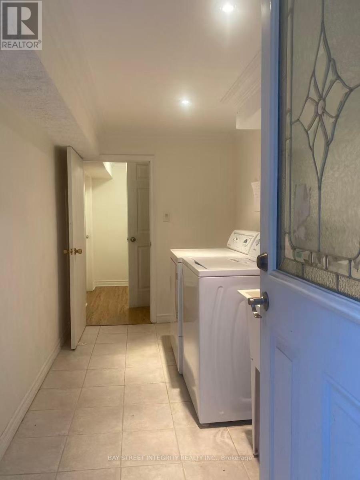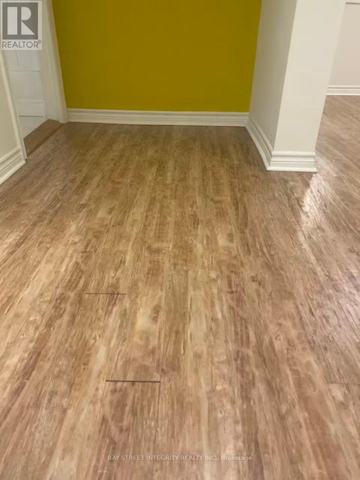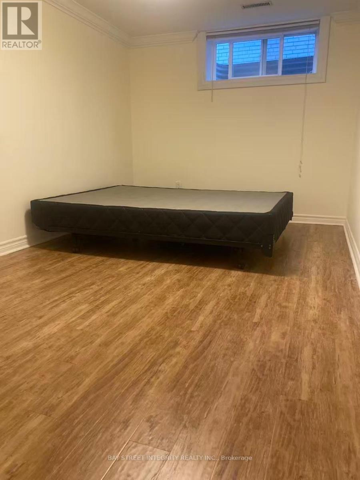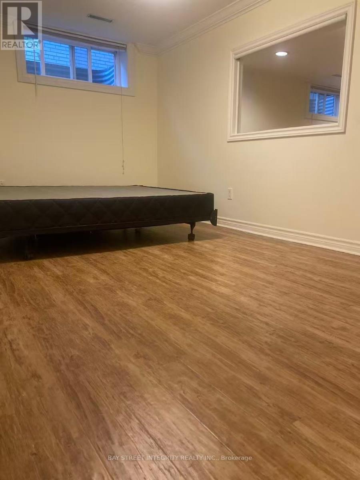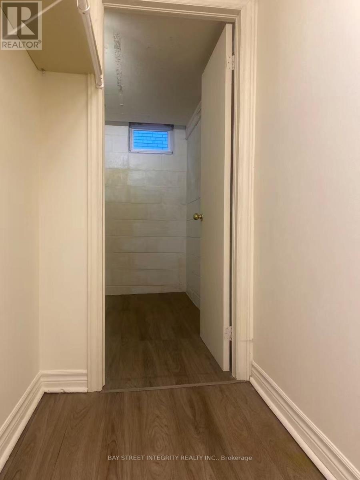Basement (Side Door) - 34 Clovercrest Road Toronto, Ontario M2J 1Z6
$1,450 Monthly
Looking for the perfect place to call home? This separate entrance is bright and spacious basement apartment offers unbeatable convenience and comfort in one of the city's most desirable neighborhoods! Spacious layout with separate entrance for privacy. Perfect for student and professional. Prime Location & Easy Transit: Minutes to major highways (Hwy 401 & DVP) quick access across the GTA. Steps to TTC bus stops and close to subway stations easy downtown commute Everything You Need Nearby: Close to Fairview Mall & Shops at Don Mills shopping, dining, and entertainment at your fingertips. Grocery stores (T&T, Loblaws, No Frills, Metro, Costco) just minutes away. Walkable distance to parks and community centers Healthcare & Education: Near North York General Hospital and multiple family clinics. Surrounded by excellent schools and colleges. Safe and quiet neighborhood. Convenient access to all daily needs. Comfortable living with everything just around the corner. (id:58043)
Property Details
| MLS® Number | C12400700 |
| Property Type | Single Family |
| Neigbourhood | Don Valley Village |
| Community Name | Don Valley Village |
| Amenities Near By | Hospital, Public Transit, Schools |
| Features | Carpet Free |
| Parking Space Total | 1 |
Building
| Bathroom Total | 1 |
| Bedrooms Above Ground | 1 |
| Bedrooms Total | 1 |
| Age | 31 To 50 Years |
| Appliances | Oven, Stove, Refrigerator |
| Basement Development | Finished |
| Basement Features | Apartment In Basement, Walk Out |
| Basement Type | N/a (finished) |
| Construction Style Attachment | Detached |
| Construction Style Split Level | Backsplit |
| Cooling Type | Central Air Conditioning |
| Exterior Finish | Brick |
| Flooring Type | Ceramic |
| Foundation Type | Concrete |
| Heating Fuel | Natural Gas |
| Heating Type | Forced Air |
| Size Interior | 1,500 - 2,000 Ft2 |
| Type | House |
| Utility Water | Municipal Water |
Parking
| Attached Garage | |
| Garage |
Land
| Acreage | No |
| Land Amenities | Hospital, Public Transit, Schools |
| Sewer | Sanitary Sewer |
| Size Depth | 120 Ft |
| Size Frontage | 50 Ft |
| Size Irregular | 50 X 120 Ft |
| Size Total Text | 50 X 120 Ft |
Rooms
| Level | Type | Length | Width | Dimensions |
|---|---|---|---|---|
| Basement | Bedroom | 5.18 m | 4.11 m | 5.18 m x 4.11 m |
| Basement | Family Room | 5.94 m | 3.65 m | 5.94 m x 3.65 m |
| Basement | Kitchen | 3.69 m | 1.78 m | 3.69 m x 1.78 m |
Utilities
| Cable | Installed |
| Electricity | Installed |
| Sewer | Installed |
Contact Us
Contact us for more information

Yewen Cai
Salesperson
www.linkedin.com/in/yewen-cai-343a55b3/
8300 Woodbine Ave #519
Markham, Ontario L3R 9Y7
(905) 909-9900
(905) 909-9909
baystreetintegrity.com/


