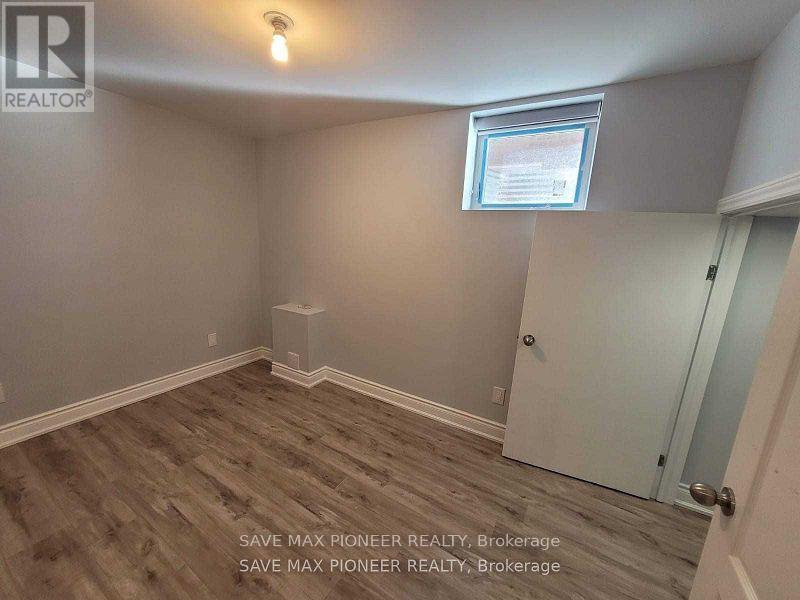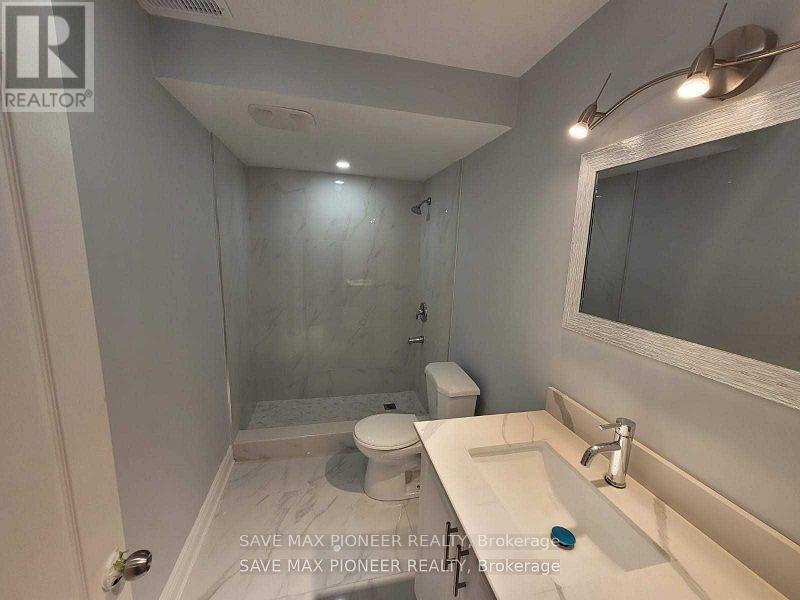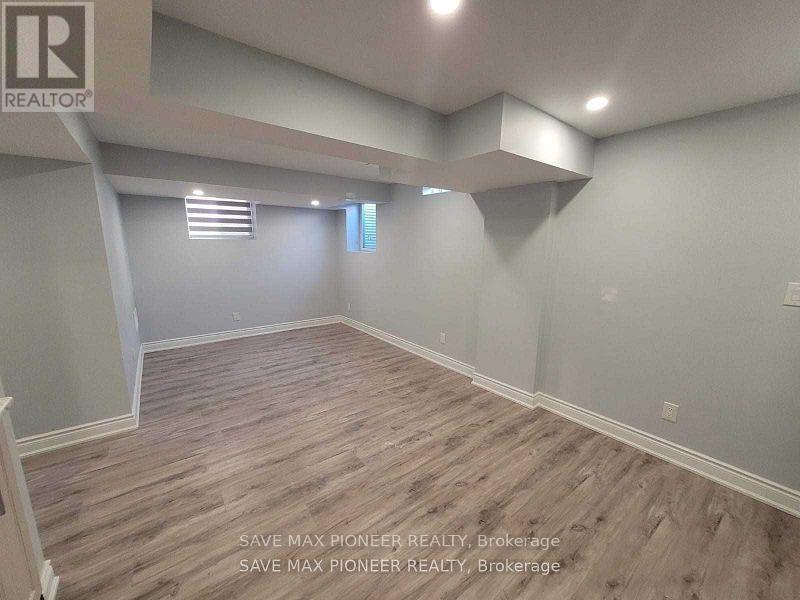Bsmnt - 11 Ivor Crescent N Brampton, Ontario L7A 4L5
$1,700 Monthly
Stunning LEGAL basement apartment with separate entrance. Located in Mt. Pleasant neighbourhood on Mississauga Rd & Sandalwood Pkwy, ideal for a small family or working professionals. Unit features 2 spacious bedrooms, 1 full washroom, and large windows in every room that provide ample sunlight. The open concept living and dining room is perfect for entertaining, and the in-suite separate laundry adds to your convenience. 1 car parking spot on the driveway. Close to all essential amenities including Mount Pleasant GO Station, bus stops, schools, shopping (Longos, Freshco, Dollarama), pharmacy, and the Cassie Campbell Community Centre. The property includes a stainless steel fridge, stove, washer, and dryer. No smoking and no pets please. AAA Tenant Preferably Working Executive/Couple/Small Family. Tenant Pays 30% utilities **** EXTRAS **** Comes partially furnished at no extra cost. Tenants fill complete Rental Application, Credit Report, Job Letter & Current Pay and references (id:58043)
Property Details
| MLS® Number | W10409717 |
| Property Type | Single Family |
| Community Name | Northwest Brampton |
| AmenitiesNearBy | Park, Public Transit |
| CommunityFeatures | School Bus, Community Centre |
| ParkingSpaceTotal | 1 |
Building
| BathroomTotal | 1 |
| BedroomsAboveGround | 2 |
| BedroomsTotal | 2 |
| BasementDevelopment | Finished |
| BasementFeatures | Walk Out |
| BasementType | N/a (finished) |
| ConstructionStyleAttachment | Detached |
| CoolingType | Central Air Conditioning |
| ExteriorFinish | Brick |
| FireplacePresent | Yes |
| HeatingFuel | Natural Gas |
| HeatingType | Forced Air |
| StoriesTotal | 2 |
| SizeInterior | 699.9943 - 1099.9909 Sqft |
| Type | House |
| UtilityWater | Municipal Water |
Parking
| Attached Garage |
Land
| Acreage | No |
| FenceType | Fenced Yard |
| LandAmenities | Park, Public Transit |
| Sewer | Sanitary Sewer |
Rooms
| Level | Type | Length | Width | Dimensions |
|---|---|---|---|---|
| Basement | Living Room | 6.9 m | 9.2 m | 6.9 m x 9.2 m |
| Basement | Primary Bedroom | 10.1 m | 11.2 m | 10.1 m x 11.2 m |
| Basement | Bedroom 2 | 11 m | 7.11 m | 11 m x 7.11 m |
| Basement | Kitchen | 10.2 m | 9.3 m | 10.2 m x 9.3 m |
| Basement | Bathroom | 5 m | 8 m | 5 m x 8 m |
| Basement | Cold Room | 4.4 m | 12.2 m | 4.4 m x 12.2 m |
Interested?
Contact us for more information
Shailendra Vashishtha
Salesperson
170 Robert Speck Pkwy #201
Mississauga, Ontario L4Z 3G1


















