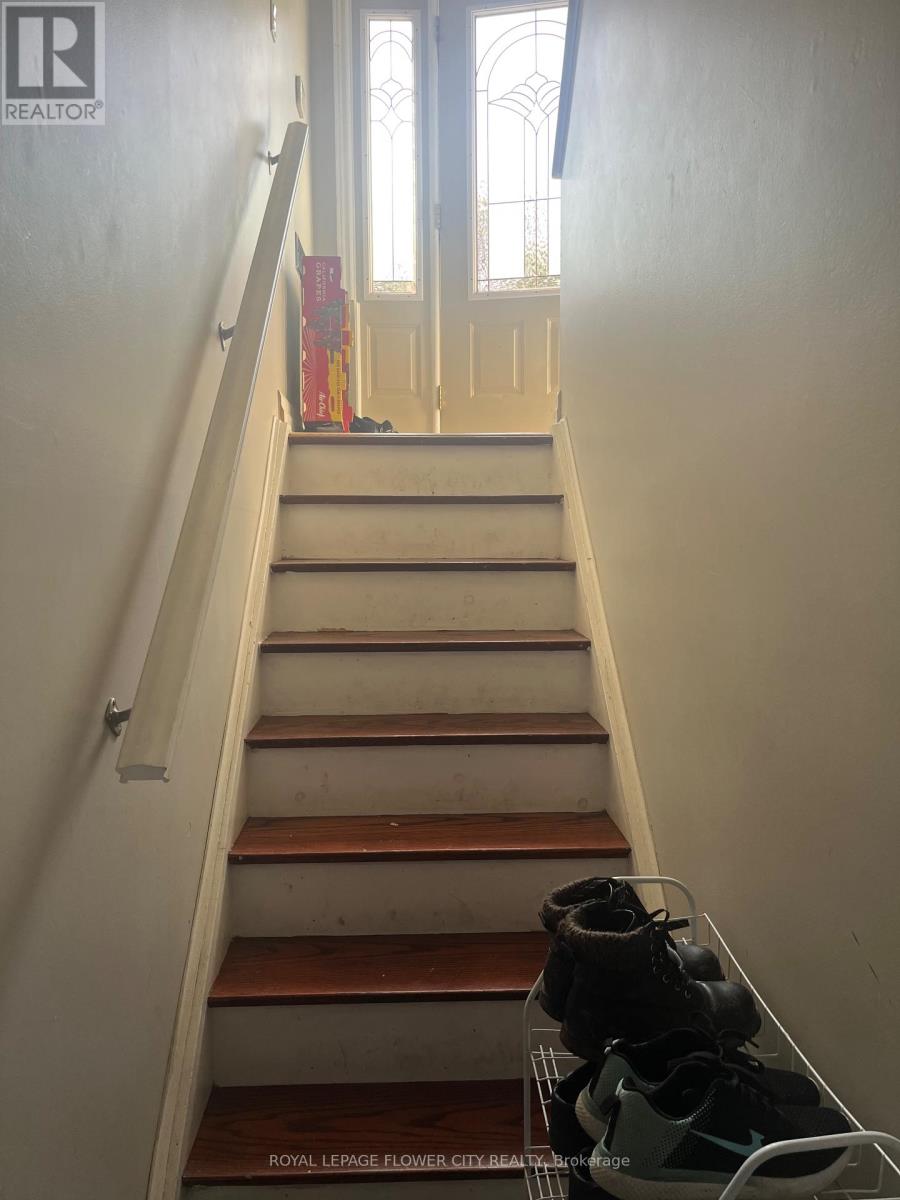Bsmnt - 157 Elliott Street Brampton, Ontario L6Y 1W7
$2,200 Monthly
This bright and spacious 3-bedroom basement apartment offers comfortable living in the heart of downtown Brampton. Located just steps away from shopping, dining, and public transit, its perfect for anyone looking for convenience and accessibility. The apartment features a large open concept living and dining area, perfect for entertaining or relaxing. The kitchen is fully equipped with modern appliances and ample counter space, ideal for preparing meals. Each of the three bedrooms is generously sized with plenty of closet space, providing a comfortable retreat. Other highlights include large windows that allow for natural light, updated flooring, and a clean, well-maintained interior. Enjoy the added convenience of in-suite laundry and easy access to all downtown amenities, including grocery stores, parks, schools, and public transit options. Perfect for families, professionals, or students looking to live in a vibrant, central location. (id:58043)
Property Details
| MLS® Number | W10440617 |
| Property Type | Single Family |
| Community Name | Downtown Brampton |
| AmenitiesNearBy | Hospital, Schools |
| CommunityFeatures | School Bus |
| ParkingSpaceTotal | 1 |
Building
| BathroomTotal | 2 |
| BedroomsAboveGround | 3 |
| BedroomsTotal | 3 |
| ArchitecturalStyle | Bungalow |
| BasementFeatures | Apartment In Basement |
| BasementType | N/a |
| ConstructionStyleAttachment | Detached |
| CoolingType | Central Air Conditioning |
| ExteriorFinish | Brick |
| FlooringType | Hardwood |
| FoundationType | Concrete |
| HalfBathTotal | 1 |
| HeatingFuel | Natural Gas |
| HeatingType | Forced Air |
| StoriesTotal | 1 |
| SizeInterior | 699.9943 - 1099.9909 Sqft |
| Type | House |
| UtilityWater | Municipal Water |
Parking
| Attached Garage |
Land
| Acreage | No |
| FenceType | Fenced Yard |
| LandAmenities | Hospital, Schools |
| SizeDepth | 254 Ft |
| SizeFrontage | 72 Ft |
| SizeIrregular | 72 X 254 Ft |
| SizeTotalText | 72 X 254 Ft |
| SurfaceWater | River/stream |
Rooms
| Level | Type | Length | Width | Dimensions |
|---|---|---|---|---|
| Basement | Bedroom | 3.35 m | 3.35 m | 3.35 m x 3.35 m |
| Basement | Bedroom 2 | 2.89 m | 3.5 m | 2.89 m x 3.5 m |
| Basement | Bedroom 3 | 2.89 m | 3.5 m | 2.89 m x 3.5 m |
| Basement | Bathroom | Measurements not available | ||
| Basement | Bathroom | Measurements not available | ||
| Basement | Kitchen | 3.35 m | 3.65 m | 3.35 m x 3.65 m |
| Basement | Living Room | 4.26 m | 4.26 m | 4.26 m x 4.26 m |
| Basement | Laundry Room | Measurements not available |
Interested?
Contact us for more information
Vick Khullar
Broker
10 Cottrelle Blvd #302
Brampton, Ontario L6S 0E2
Preet Singh
Salesperson
10 Cottrelle Blvd #302
Brampton, Ontario L6S 0E2












