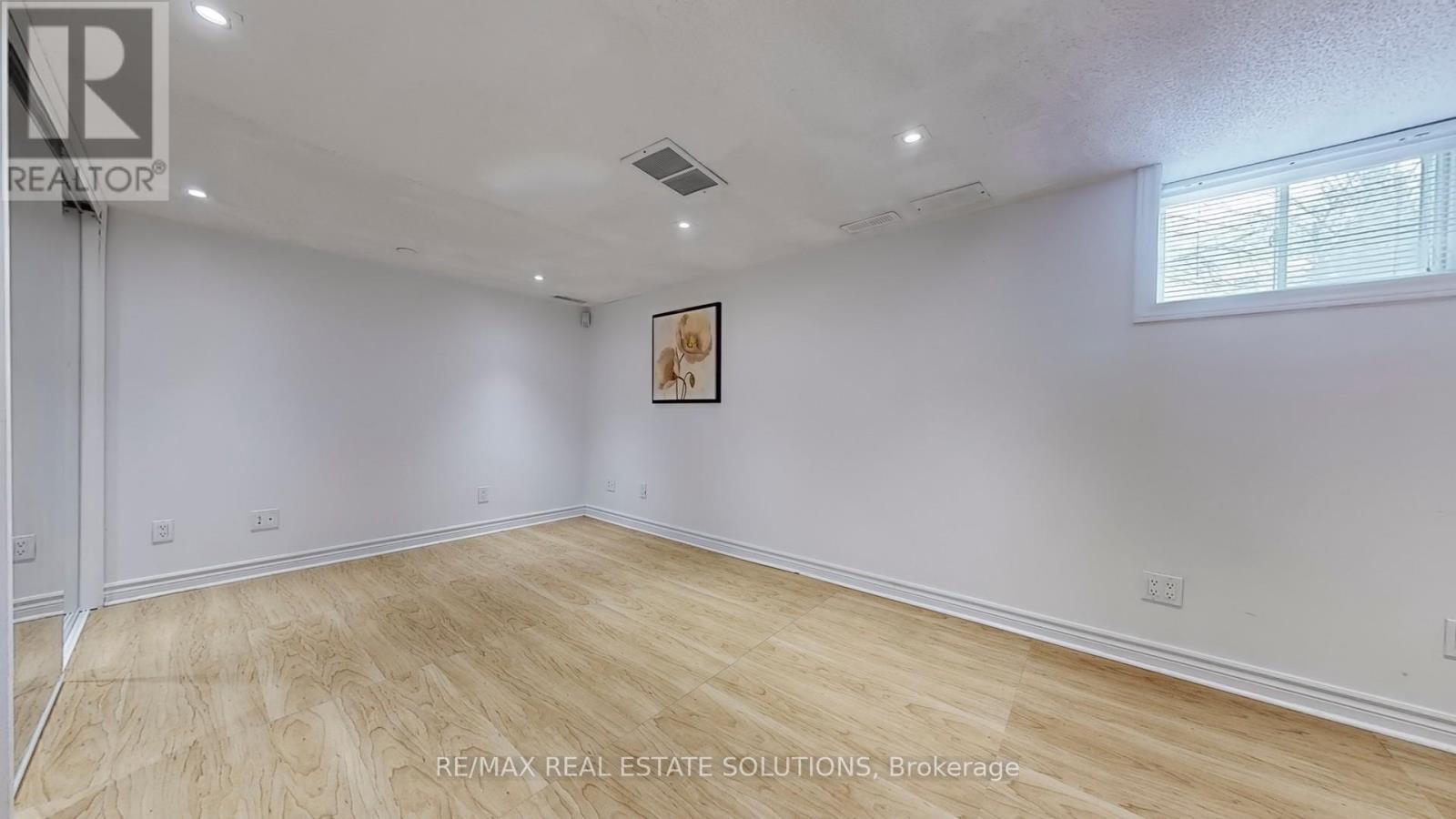Bsmt - 101 Brookview Drive Toronto, Ontario M6A 2K5
$1,900 Monthly
Available for Immediate Move-In. Discover this charming and versatile basement suite located in a highly sought-after neighborhood, perfect for professionals or small families. With its own separate entrance & laundry, this suite offers privacy and comfort in an unbeatable location.The space features a thoughtfully designed layout, including a cozy living area, kitchenette, and a private separate den that can be used as a bedroom. A fridge and microwave will be provided as they are currently not in the unit. The suite is ideal for anyone seeking a low-maintenance, move-in-ready rental.Located within walking distance to Yorkdale Mall, Lawrence West Station, and Yorkdale Subway Station, this property ensures easy access to public transit and shopping. Quick connections to Highway 401 and Allen Road make commuting a breeze. Youll also enjoy being close to supermarkets, parks, and other neighbourhood amenities.This rental includes one parking spot, making it even more convenient for those with a vehicle. Don't miss this opportunity to rent a comfortable and private suite in one of Torontos most desirable neighbourhoods. **** EXTRAS **** Tenant will be responsible for paying for 30% of the utilities. (id:58043)
Property Details
| MLS® Number | C11898562 |
| Property Type | Single Family |
| Neigbourhood | Lawrence Manor |
| Community Name | Englemount-Lawrence |
| AmenitiesNearBy | Park, Place Of Worship, Public Transit, Schools |
| CommunityFeatures | Community Centre |
| Features | Carpet Free, In Suite Laundry |
| ParkingSpaceTotal | 1 |
Building
| BathroomTotal | 1 |
| BedroomsBelowGround | 1 |
| BedroomsTotal | 1 |
| Appliances | Dishwasher, Dryer, Microwave, Range, Refrigerator, Washer |
| BasementFeatures | Apartment In Basement, Separate Entrance |
| BasementType | N/a |
| ConstructionStyleAttachment | Detached |
| CoolingType | Central Air Conditioning |
| ExteriorFinish | Brick |
| FireProtection | Smoke Detectors |
| FlooringType | Laminate |
| FoundationType | Unknown |
| HeatingFuel | Natural Gas |
| HeatingType | Forced Air |
| StoriesTotal | 2 |
| Type | House |
| UtilityWater | Municipal Water |
Land
| Acreage | No |
| LandAmenities | Park, Place Of Worship, Public Transit, Schools |
| Sewer | Sanitary Sewer |
Rooms
| Level | Type | Length | Width | Dimensions |
|---|---|---|---|---|
| Basement | Living Room | 5.33 m | 4.52 m | 5.33 m x 4.52 m |
| Basement | Den | 3.1 m | 2.15 m | 3.1 m x 2.15 m |
Interested?
Contact us for more information
Tim Yew
Broker of Record
45 Harbour St Unit A
Toronto, Ontario M5J 2G4



















