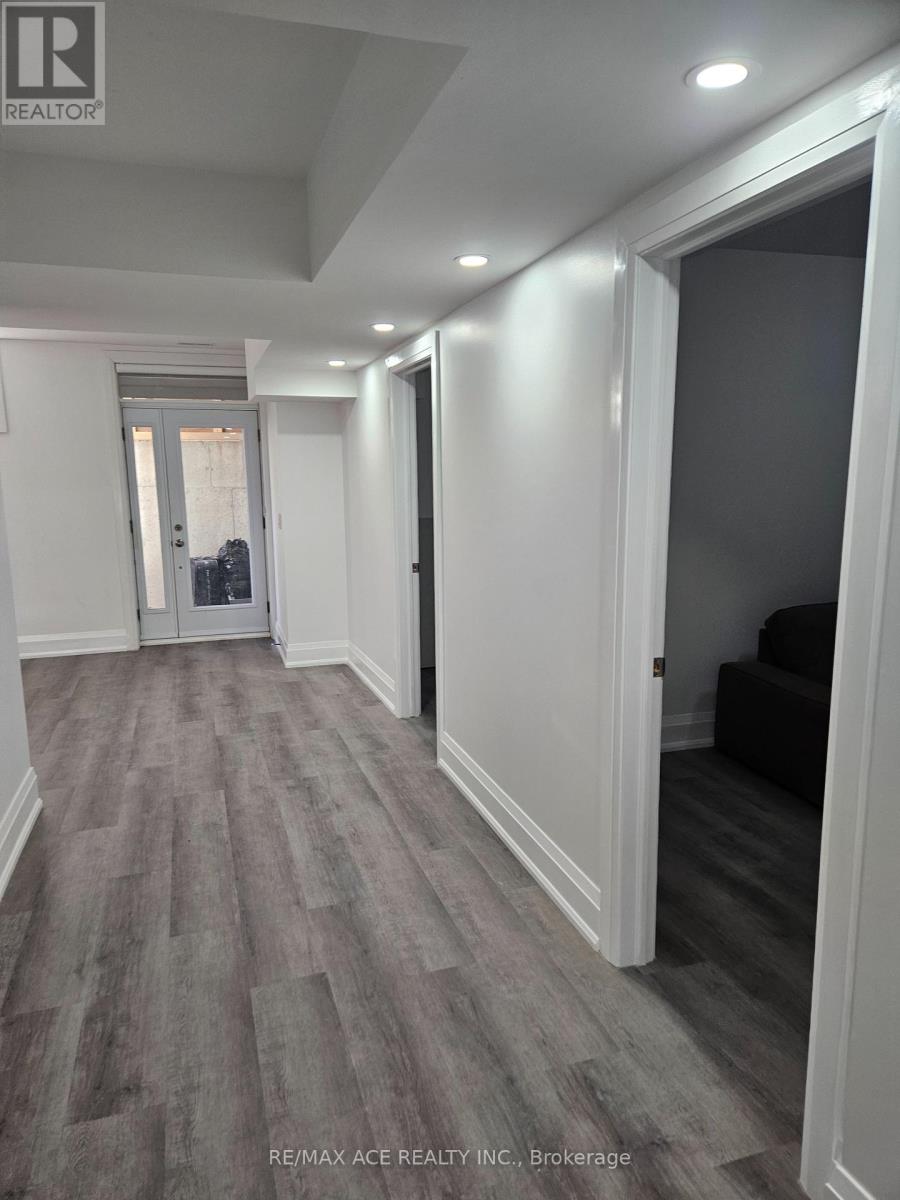Bsmt - 12 Kilmarnock Avenue Toronto, Ontario M1K 1Y4
$2,200 Monthly
Welcome to 12 Kilmarnock Ave, a spacious 2-storey detached home in Toronto's Convenient location at Danforth Rd / Kennedy Rd, Scarborough. The basement apartment feature 2 Bedroom, New Modern and elegant Kitchen, New Full Washroom ,and living, bedrooms are vinyl flooring. Walk up Separate Entrance will provide you privacy. This Home is newly Customs Build in this Street. Feel comfortable in your lifestyle having easy access to the TTC, Bus, Birchmount Plaza, Schools, Mosque, Parks and Scarborough Bluffs, Ontario Lake, Library. Tenant pays 25% Utilities. **** EXTRAS **** Refrigerator & Stove. (id:58043)
Property Details
| MLS® Number | E11896693 |
| Property Type | Single Family |
| Community Name | Clairlea-Birchmount |
Building
| BathroomTotal | 1 |
| BedroomsAboveGround | 2 |
| BedroomsTotal | 2 |
| BasementDevelopment | Finished |
| BasementFeatures | Separate Entrance |
| BasementType | N/a (finished) |
| ConstructionStyleAttachment | Detached |
| CoolingType | Central Air Conditioning |
| ExteriorFinish | Brick, Concrete |
| FlooringType | Vinyl |
| FoundationType | Poured Concrete |
| HeatingFuel | Natural Gas |
| HeatingType | Forced Air |
| StoriesTotal | 2 |
| Type | House |
| UtilityWater | Municipal Water |
Parking
| Attached Garage |
Land
| Acreage | No |
| Sewer | Sanitary Sewer |
| SizeDepth | 121 Ft |
| SizeFrontage | 40 Ft |
| SizeIrregular | 40 X 121 Ft |
| SizeTotalText | 40 X 121 Ft |
Rooms
| Level | Type | Length | Width | Dimensions |
|---|---|---|---|---|
| Basement | Living Room | 11.67 m | 16.33 m | 11.67 m x 16.33 m |
| Basement | Kitchen | 11.67 m | 16.33 m | 11.67 m x 16.33 m |
| Basement | Bedroom | 8.58 m | 10.75 m | 8.58 m x 10.75 m |
| Basement | Bedroom 2 | 8.58 m | 10.75 m | 8.58 m x 10.75 m |
Interested?
Contact us for more information
Md Rayhan Chowdhury
Salesperson
1286 Kennedy Road Unit 3
Toronto, Ontario M1P 2L5













