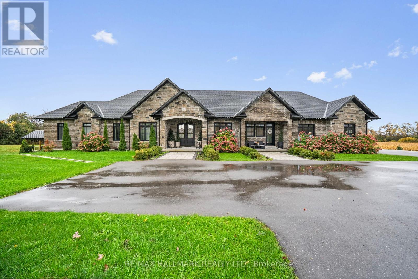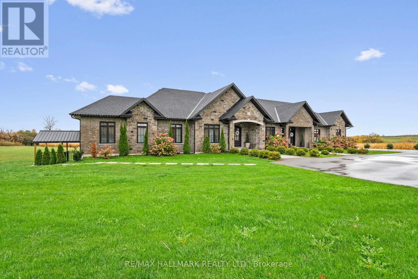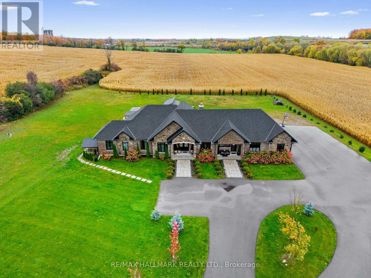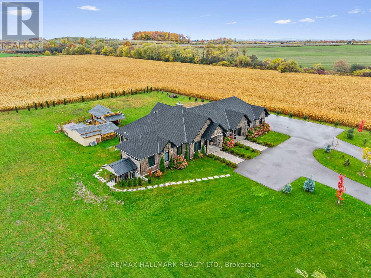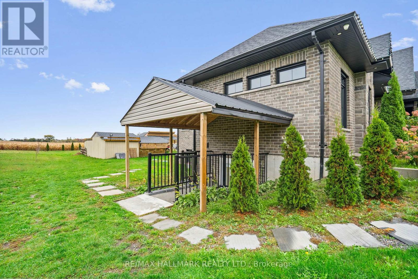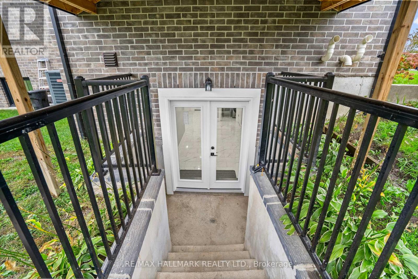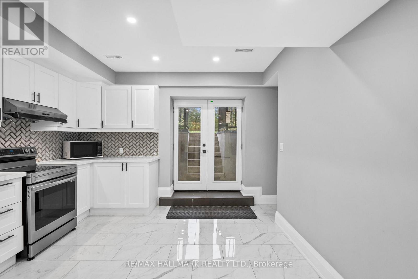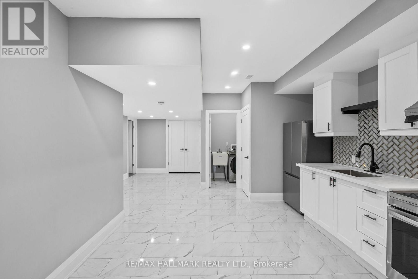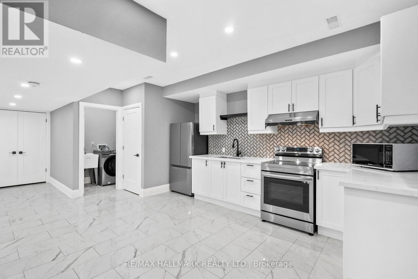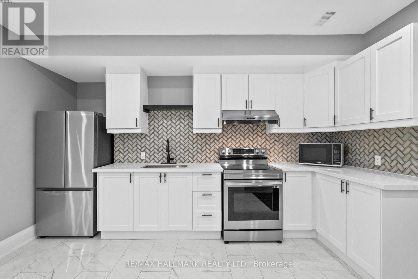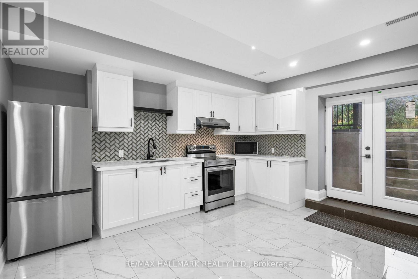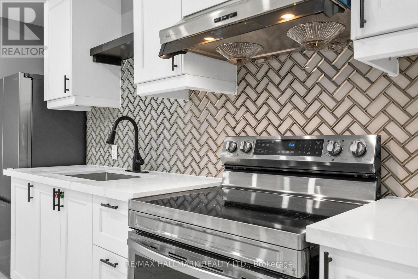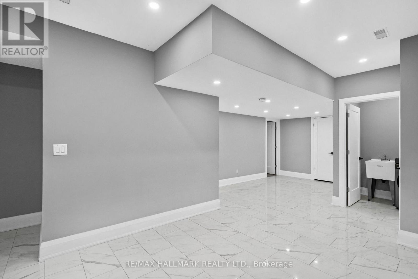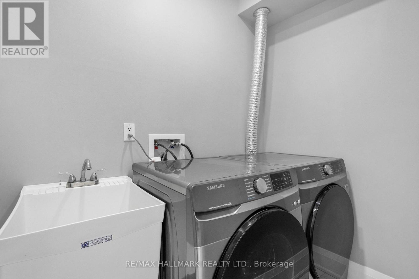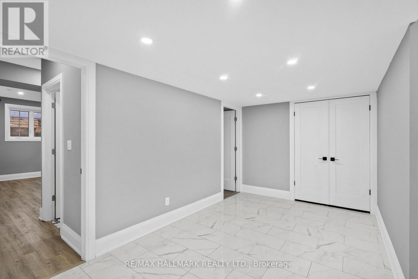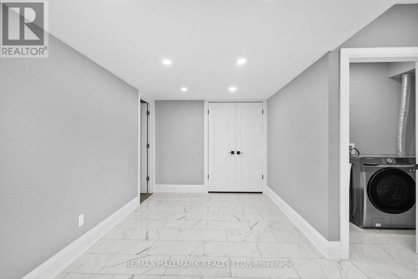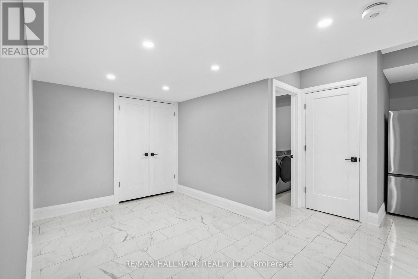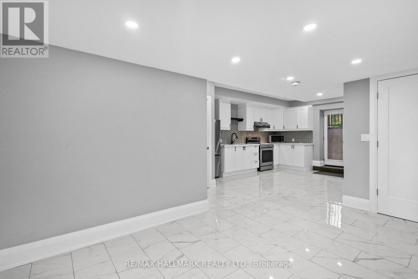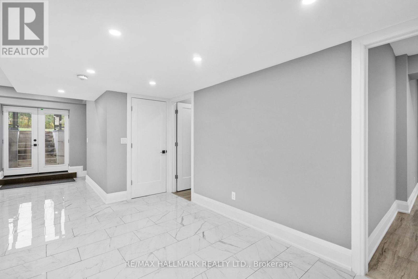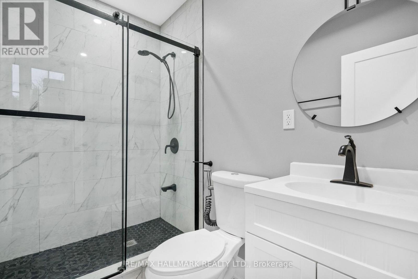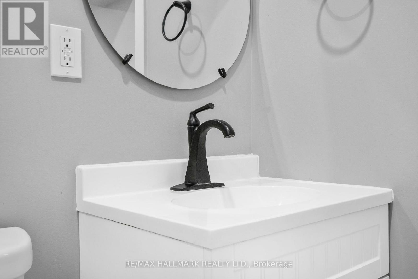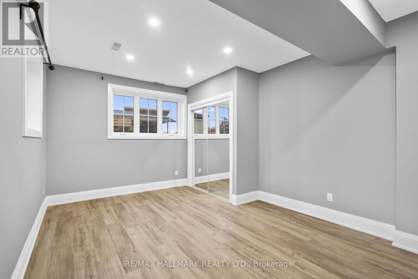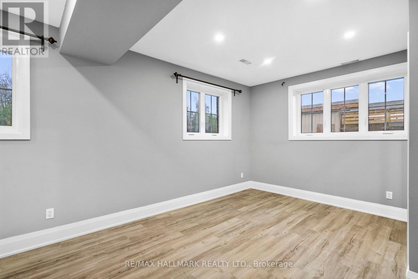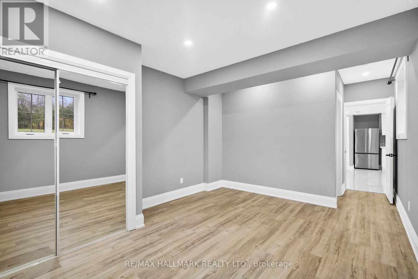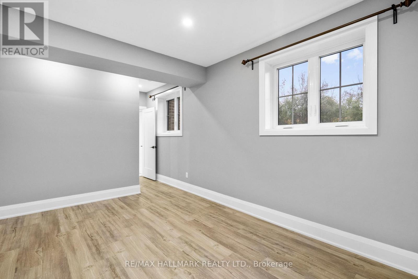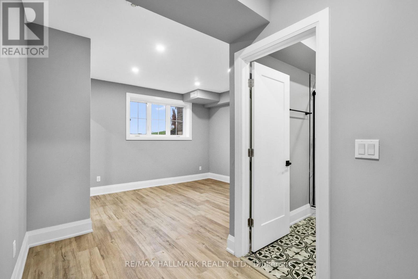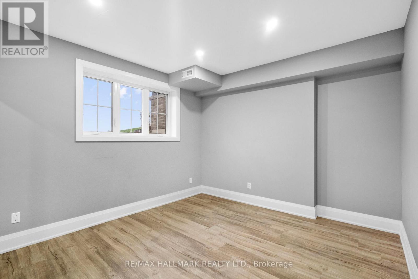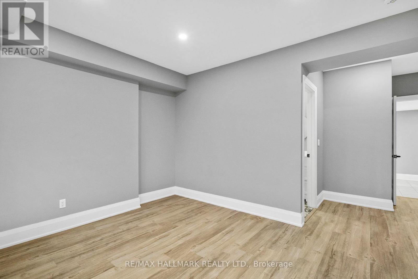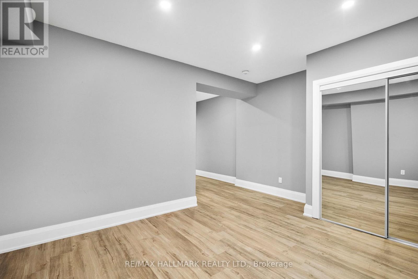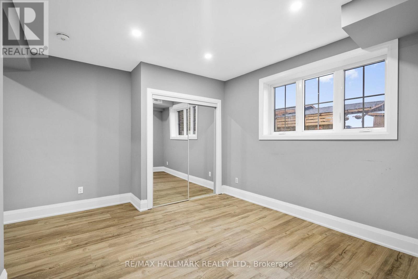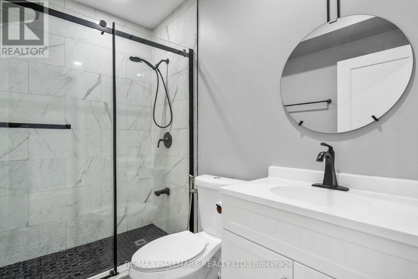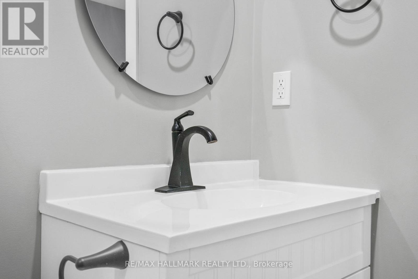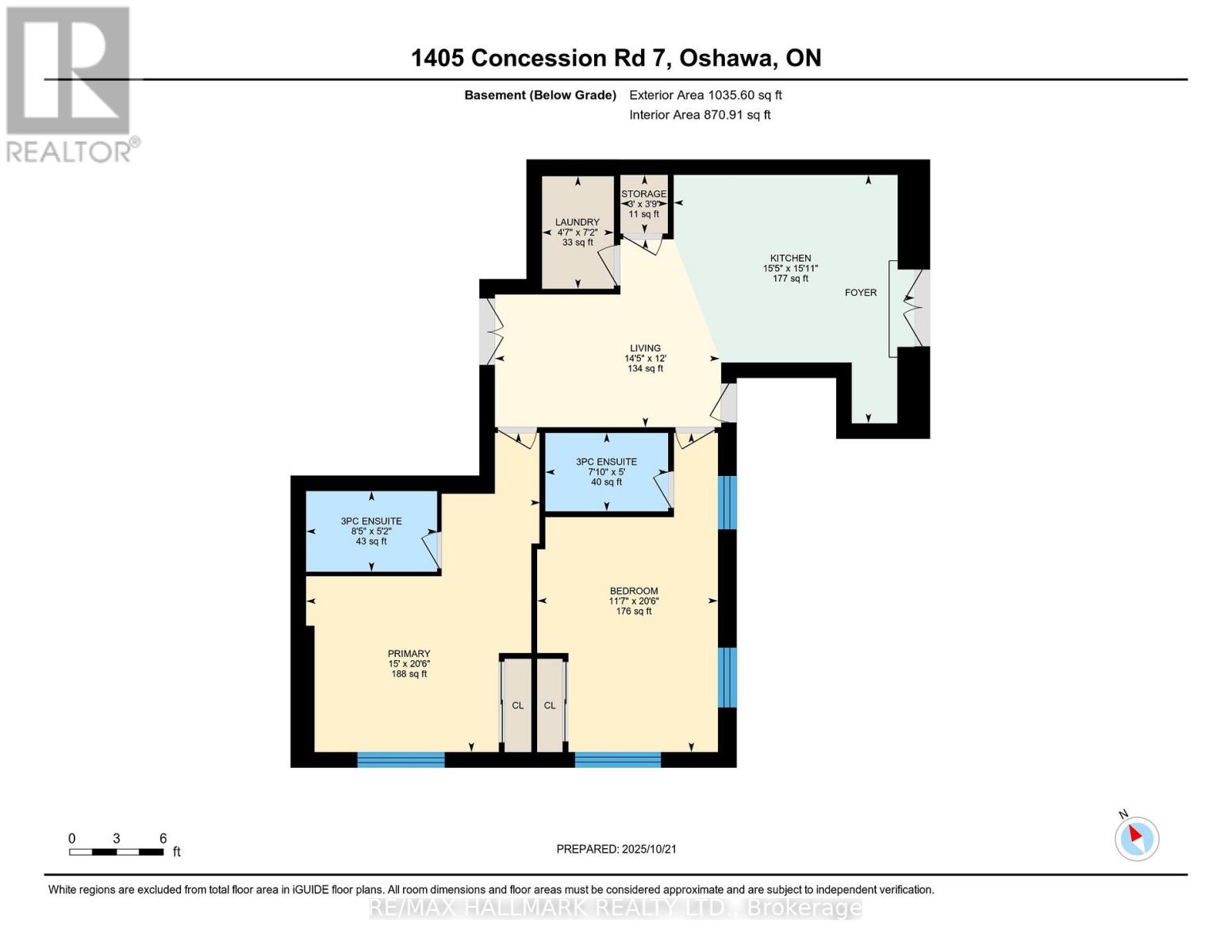Bsmt - 1405 Concession 7 Road Clarington, Ontario L0B 1J0
$2,200 Monthly
Experience modern living and peaceful surroundings in this beautifully finished suite. Enjoy the feeling of being surrounded by nature while still just 5 minutes from North Oshawa. The basement offers 870 sqft of bright, open living space with large southeast-facing windows that fill the home with natural light. Two bedrooms feature 3-piece ensuite bathrooms, providing comfort and privacy. The modern kitchen boasts quartz countertops, stainless steel appliances, and plenty of storage. Additional highlights include pot lights throughout, tile and waterproof vinyl flooring, a separate entrance, in-suite laundry, and two parking spaces. Located close to Highway 407, Highway 7, and surrounded by greenery, conservation areas, parks, and golf clubs, this location has it all. Don't miss your chance to call this tranquil suite your new home! (id:58043)
Property Details
| MLS® Number | E12477834 |
| Property Type | Single Family |
| Community Name | Rural Clarington |
| Amenities Near By | Golf Nearby, Place Of Worship |
| Community Features | Community Centre |
| Features | Ravine, Conservation/green Belt, Carpet Free, In Suite Laundry, Sump Pump |
| Parking Space Total | 2 |
Building
| Bathroom Total | 2 |
| Bedrooms Above Ground | 2 |
| Bedrooms Total | 2 |
| Age | 6 To 15 Years |
| Appliances | Dryer, Microwave, Stove, Washer, Refrigerator |
| Architectural Style | Bungalow |
| Basement Development | Finished |
| Basement Features | Separate Entrance |
| Basement Type | N/a (finished), N/a |
| Construction Style Attachment | Detached |
| Cooling Type | Central Air Conditioning |
| Exterior Finish | Brick |
| Flooring Type | Tile, Vinyl |
| Foundation Type | Block |
| Heating Fuel | Propane |
| Heating Type | Forced Air |
| Stories Total | 1 |
| Size Interior | 700 - 1,100 Ft2 |
| Type | House |
Parking
| Attached Garage | |
| Garage |
Land
| Acreage | Yes |
| Land Amenities | Golf Nearby, Place Of Worship |
| Sewer | Septic System |
| Size Depth | 1343 Ft ,7 In |
| Size Frontage | 643 Ft ,3 In |
| Size Irregular | 643.3 X 1343.6 Ft |
| Size Total Text | 643.3 X 1343.6 Ft|10 - 24.99 Acres |
Rooms
| Level | Type | Length | Width | Dimensions |
|---|---|---|---|---|
| Basement | Living Room | 4.39 m | 3.66 m | 4.39 m x 3.66 m |
| Basement | Dining Room | 4.85 m | 4.7 m | 4.85 m x 4.7 m |
| Basement | Kitchen | 4.85 m | 4.7 m | 4.85 m x 4.7 m |
| Basement | Bedroom | 6.25 m | 4.57 m | 6.25 m x 4.57 m |
| Basement | Bedroom 2 | 6.25 m | 3.53 m | 6.25 m x 3.53 m |
https://www.realtor.ca/real-estate/29023696/bsmt-1405-concession-7-road-clarington-rural-clarington
Contact Us
Contact us for more information

Simmi Minhas
Broker
www.simmiminhas.com/
www.facebook.com/simmikminhas
www.linkedin.com/in/simmikminhas/
685 Sheppard Ave E #401
Toronto, Ontario M2K 1B6
(416) 494-7653
(416) 494-0016


