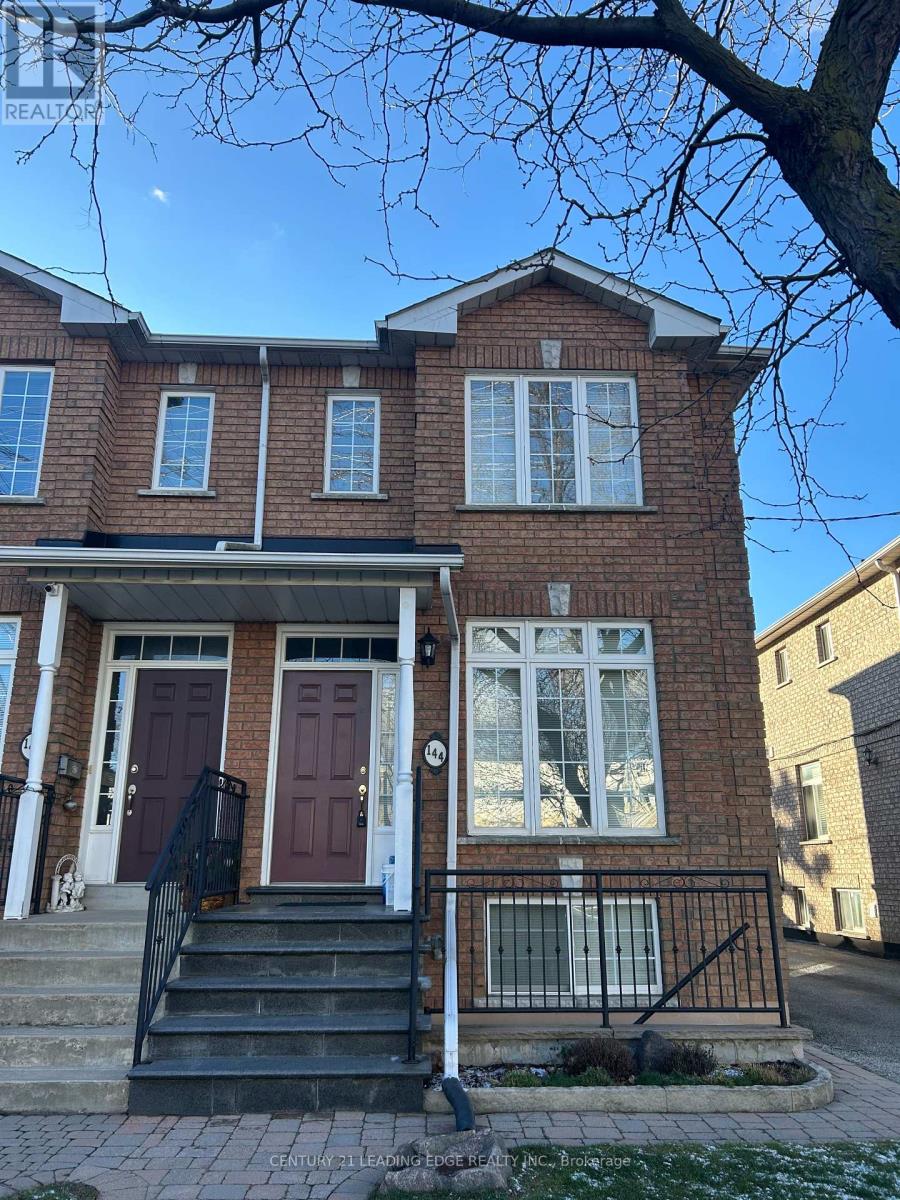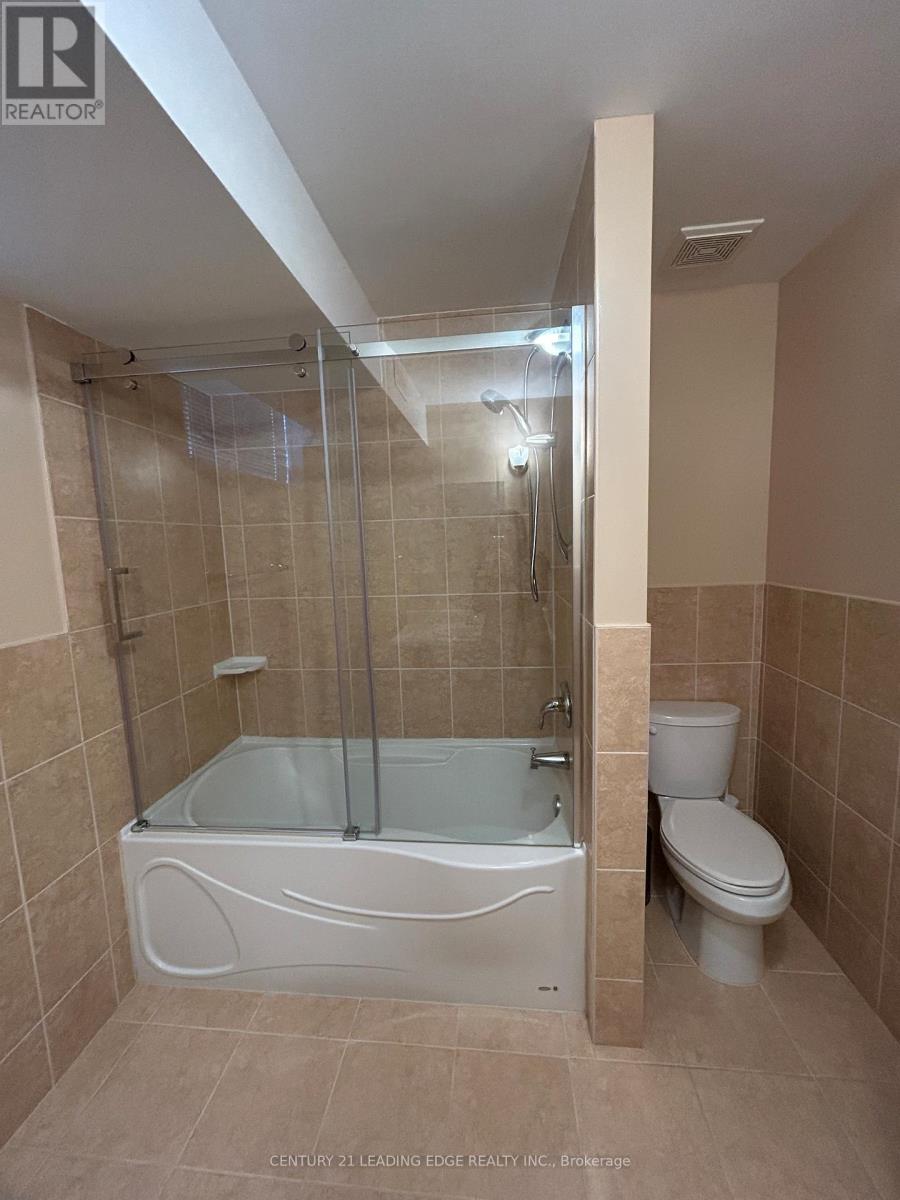Bsmt - 144 Wiltshire Avenue Toronto, Ontario M6N 2W1
2 Bedroom
1 Bathroom
Fireplace
Central Air Conditioning
Forced Air
$1,700 Monthly
Lower level with separate entrance. 1 spacious room, private kitchen and bathroom. All utilities and internet are included. The space also comes with a shared washing machine and dryer. Simple furnishings such as bed, desk, and chairs are included as well. Located in a quiet neighbourhood and is minutes away from bus stop. (id:58043)
Property Details
| MLS® Number | W11931592 |
| Property Type | Single Family |
| Neigbourhood | Weston-Pellam Park |
| Community Name | Weston-Pellam Park |
| ParkingSpaceTotal | 2 |
Building
| BathroomTotal | 1 |
| BedroomsAboveGround | 1 |
| BedroomsBelowGround | 1 |
| BedroomsTotal | 2 |
| BasementDevelopment | Finished |
| BasementType | N/a (finished) |
| ConstructionStyleAttachment | Semi-detached |
| CoolingType | Central Air Conditioning |
| ExteriorFinish | Brick |
| FireplacePresent | Yes |
| FlooringType | Ceramic, Hardwood, Laminate |
| FoundationType | Concrete |
| HeatingFuel | Natural Gas |
| HeatingType | Forced Air |
| StoriesTotal | 2 |
| Type | House |
| UtilityWater | Municipal Water |
Parking
| Detached Garage |
Land
| Acreage | No |
| Sewer | Sanitary Sewer |
| SizeDepth | 119 Ft ,11 In |
| SizeFrontage | 25 Ft ,10 In |
| SizeIrregular | 25.87 X 119.97 Ft |
| SizeTotalText | 25.87 X 119.97 Ft |
Rooms
| Level | Type | Length | Width | Dimensions |
|---|---|---|---|---|
| Second Level | Primary Bedroom | 4.55 m | 3.8 m | 4.55 m x 3.8 m |
| Second Level | Bedroom 2 | 4.55 m | 3.2 m | 4.55 m x 3.2 m |
| Second Level | Bedroom 3 | 3.5 m | 3.3 m | 3.5 m x 3.3 m |
| Basement | Cold Room | 2.4 m | 1.3 m | 2.4 m x 1.3 m |
| Basement | Cold Room | 1.3 m | 1 m | 1.3 m x 1 m |
| Basement | Kitchen | 4.45 m | 4.2 m | 4.45 m x 4.2 m |
| Basement | Bedroom | 3.8 m | 3 m | 3.8 m x 3 m |
| Basement | Laundry Room | 2.85 m | 2.7 m | 2.85 m x 2.7 m |
| Main Level | Kitchen | 4.55 m | 3.3 m | 4.55 m x 3.3 m |
| Main Level | Eating Area | 3.3 m | 3.1 m | 3.3 m x 3.1 m |
| Main Level | Living Room | 4.7 m | 2.85 m | 4.7 m x 2.85 m |
| Main Level | Dining Room | 3.5 m | 2.55 m | 3.5 m x 2.55 m |
Utilities
| Sewer | Available |
Interested?
Contact us for more information
Ashley Tran
Salesperson
Century 21 Leading Edge Realty Inc.
18 Wynford Drive #214
Toronto, Ontario M3C 3S2
18 Wynford Drive #214
Toronto, Ontario M3C 3S2










