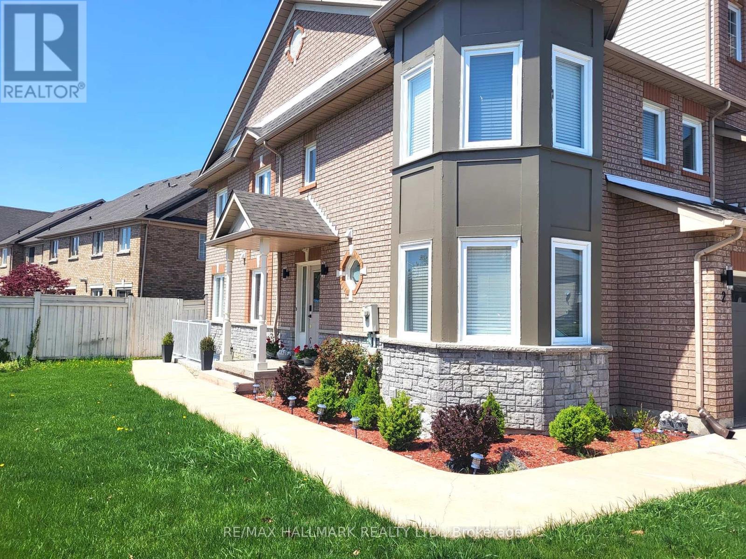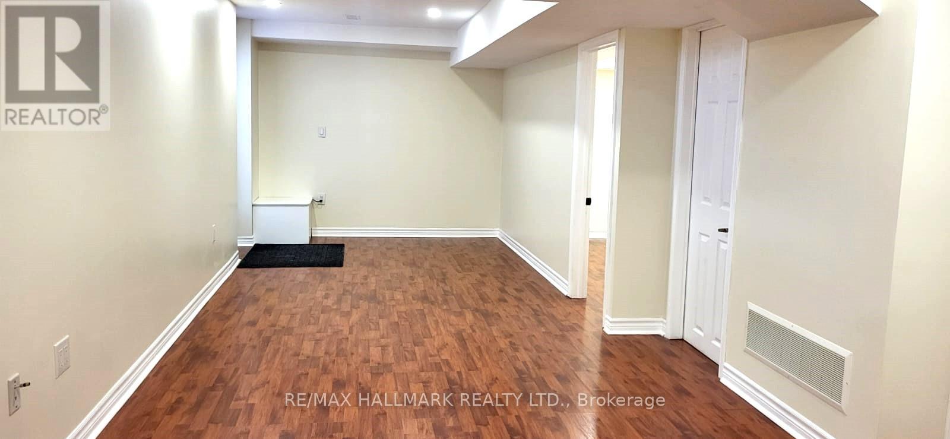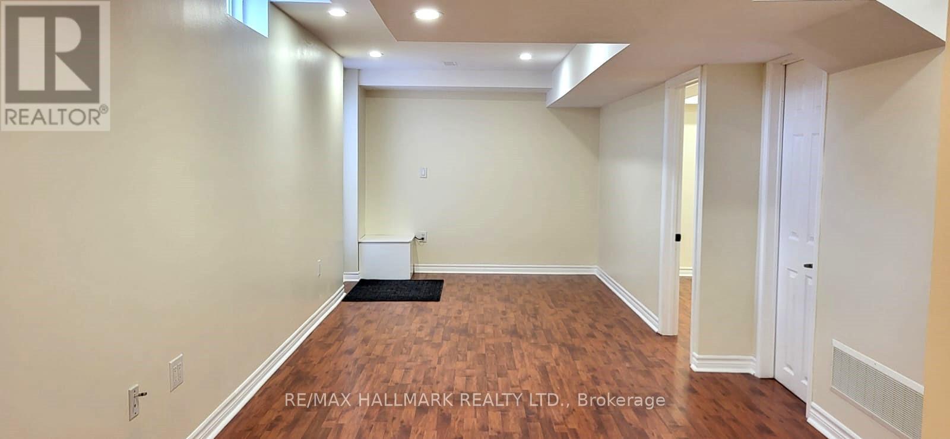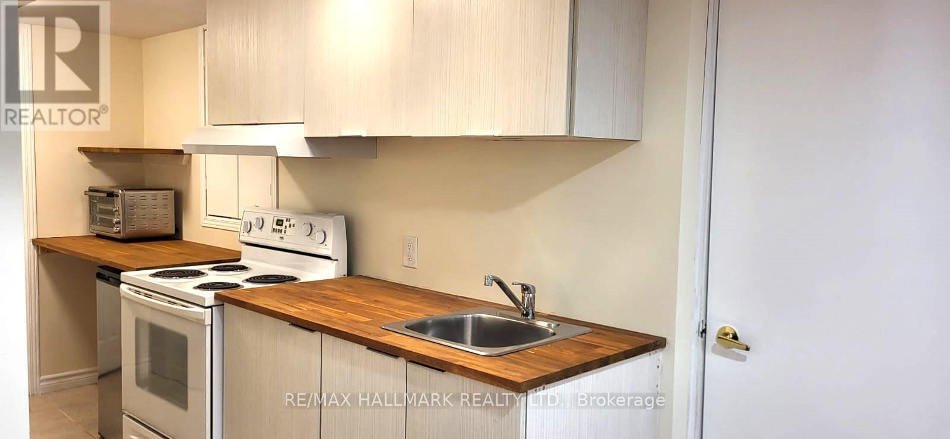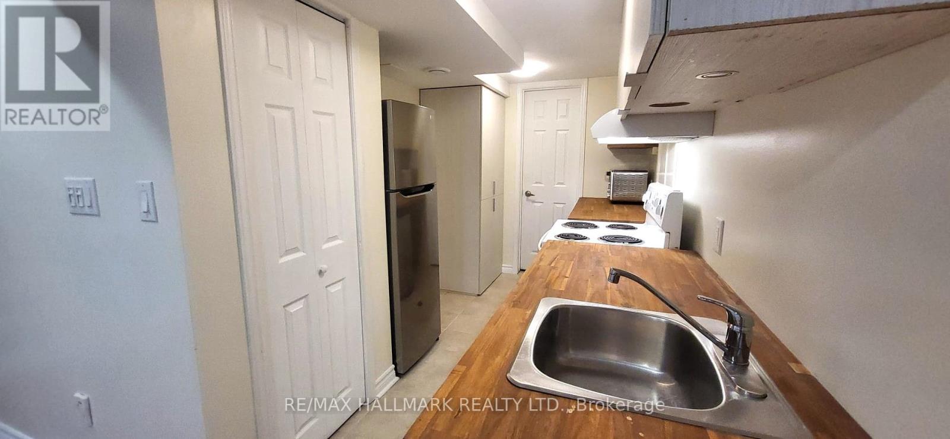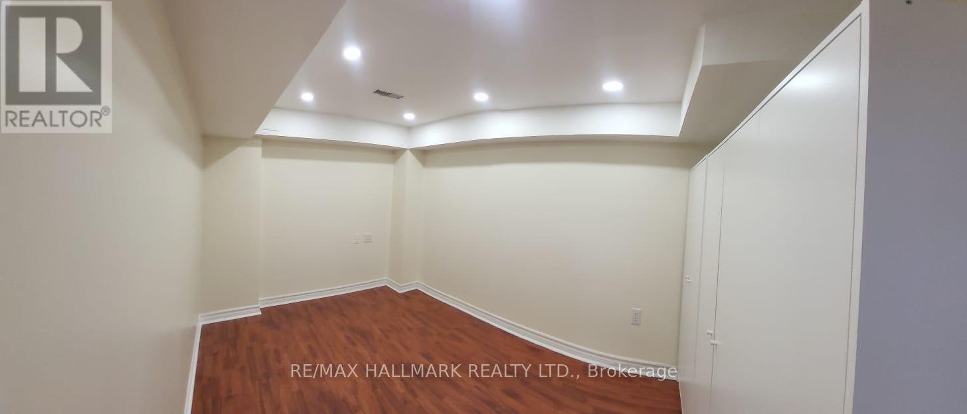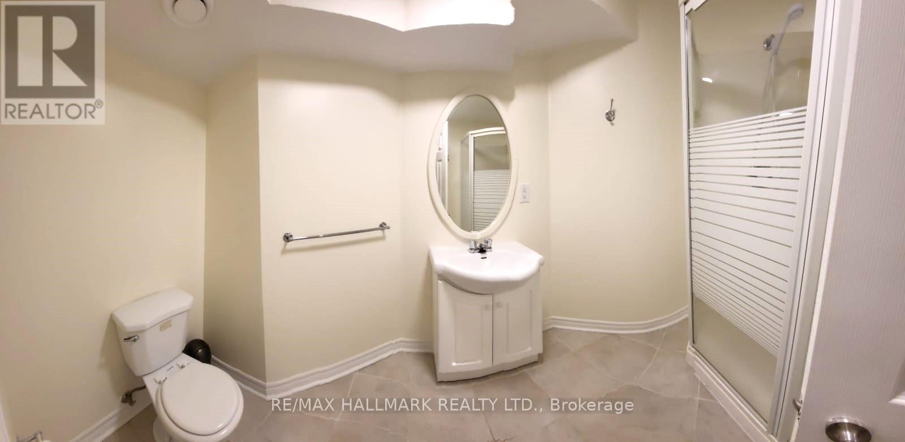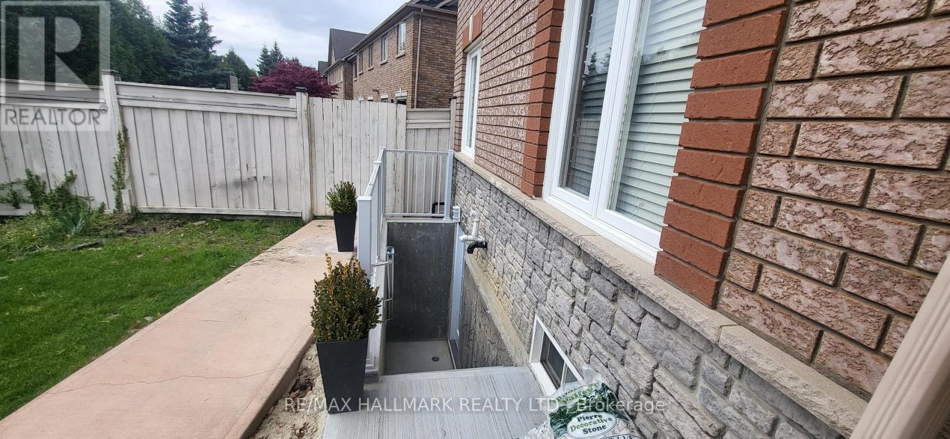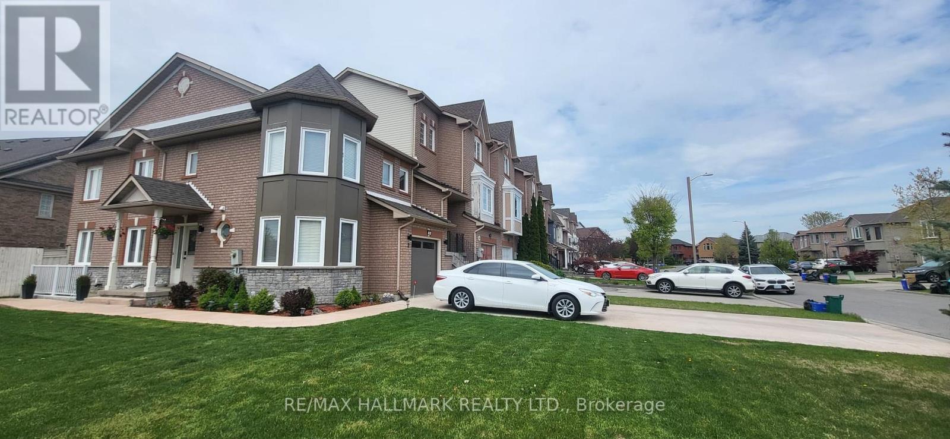(Bsmt) - 2 Michelle Drive Vaughan, Ontario L4L 9B8
$1,800 Monthly
Desirable Location In A Fantastic Neighborhood! This Newly Renovated 1-Bedroom, 1-Bathroom Basement Apartment Features A Private Separate Entrance And A Spacious Open-Concept Living And Kitchen Area. The Kitchen Is Equipped With A Fridge, Stove, Oven, And Toaster Oven. The Bedroom Includes Two Storage Closets, And The Modern Bathroom Offers A Walk-In Shower, Vanity, And Quality Fixtures. Enjoy The Convenience Of Central A/C, Heating, Central Vacuum, And Ample Storage Space. One Parking Spot Is Included On The Driveway. Located Within Walking Distance To Major Shopping Plazas With Grocery Stores, Banks, And More. Just Minutes To Highways 400 & 407 And The Vaughan Metropolitan Centre Station. High-Speed Internet And All Utilities Are Included. Ideal For A Single Professional. No Pets. No Smoking. (id:58043)
Property Details
| MLS® Number | N12182425 |
| Property Type | Single Family |
| Community Name | East Woodbridge |
| Features | Irregular Lot Size |
| Parking Space Total | 1 |
Building
| Bathroom Total | 1 |
| Bedrooms Above Ground | 3 |
| Bedrooms Below Ground | 1 |
| Bedrooms Total | 4 |
| Age | 16 To 30 Years |
| Basement Development | Finished |
| Basement Features | Apartment In Basement, Walk Out |
| Basement Type | N/a (finished) |
| Construction Style Attachment | Attached |
| Cooling Type | Central Air Conditioning |
| Exterior Finish | Brick |
| Fireplace Present | Yes |
| Foundation Type | Concrete |
| Heating Fuel | Natural Gas |
| Heating Type | Forced Air |
| Stories Total | 2 |
| Size Interior | 1,500 - 2,000 Ft2 |
| Type | Row / Townhouse |
| Utility Water | Municipal Water |
Parking
| Garage |
Land
| Acreage | No |
| Sewer | Sanitary Sewer |
| Size Frontage | 19 Ft ,2 In |
| Size Irregular | 19.2 Ft ; Irregular Huge Corner Lot |
| Size Total Text | 19.2 Ft ; Irregular Huge Corner Lot |
Rooms
| Level | Type | Length | Width | Dimensions |
|---|---|---|---|---|
| Second Level | Primary Bedroom | 5.8 m | 3.7 m | 5.8 m x 3.7 m |
| Second Level | Bedroom 2 | 3.8 m | 3.2 m | 3.8 m x 3.2 m |
| Second Level | Bedroom 3 | 3.8 m | 3.04 m | 3.8 m x 3.04 m |
| Basement | Bedroom 4 | 3.5 m | 3.1 m | 3.5 m x 3.1 m |
| Basement | Kitchen | 3.35 m | 2.13 m | 3.35 m x 2.13 m |
| Basement | Laundry Room | Measurements not available | ||
| Main Level | Kitchen | 3.11 m | 2.5 m | 3.11 m x 2.5 m |
| Main Level | Dining Room | 3.11 m | 3.23 m | 3.11 m x 3.23 m |
| Main Level | Living Room | 5.6 m | 3.1 m | 5.6 m x 3.1 m |
| Main Level | Den | 3.5 m | 3.15 m | 3.5 m x 3.15 m |
Utilities
| Electricity | Installed |
Contact Us
Contact us for more information

Daryl King
Salesperson
www.darylking.com/
www.facebook.com/DarylKingTeam/
www.linkedin.com/in/daryl-king-sales-representative-6a6b895/
9555 Yonge Street #201
Richmond Hill, Ontario L4C 9M5
(905) 883-4922
(905) 883-1521

Anabel Ruiz Samaniego
Salesperson
www.anabelruiz.com/
9555 Yonge Street #201
Richmond Hill, Ontario L4C 9M5
(905) 883-4922
(905) 883-1521


