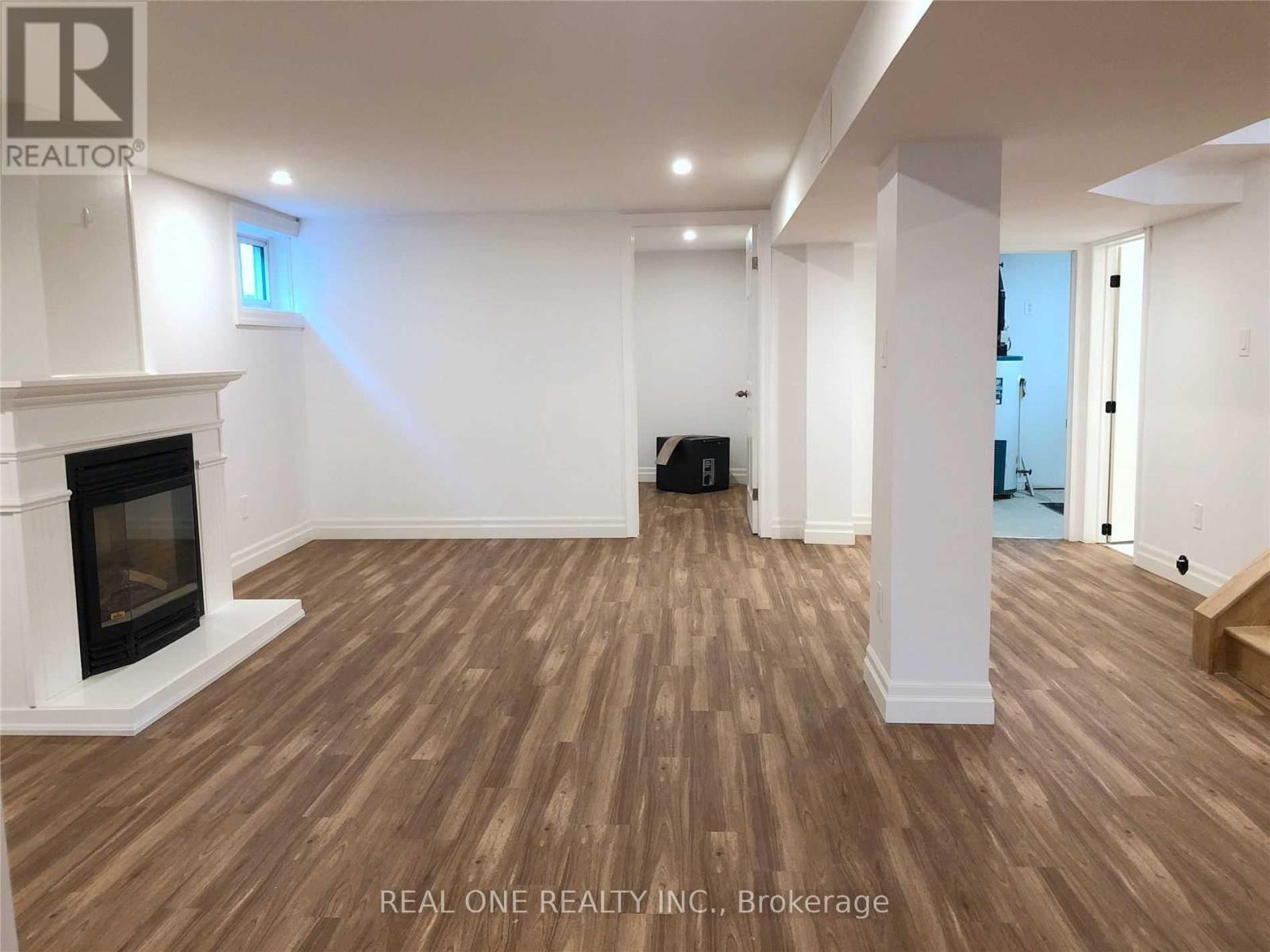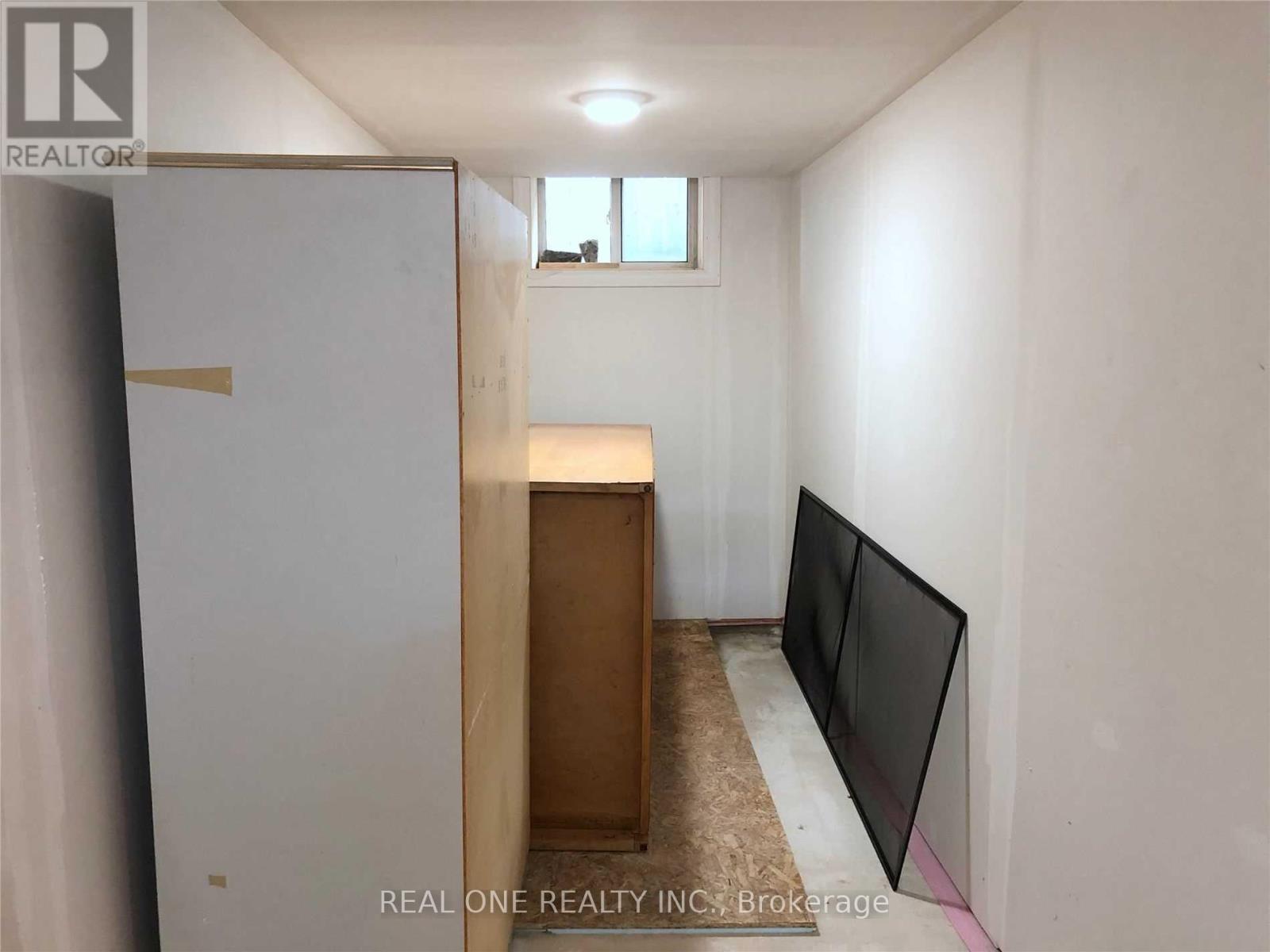Bsmt - 25 Terrace Drive Hamilton, Ontario L9A 2Y5
$1,800 Monthly
Renovated 2Bdrm Bsmt Apt W/ Separate Entrance And Own in-suite Laundry. 1 Parking Included. Dry Bsmt. Vinyl Flooring Through Out. White Kitchen with Dishwasher,fridge and stove. 4Pc Bathroom W/ Bathtub. Windows In Every Room. Huge Family Room W/ Cozy Gas Fireplace. 2 Bigs Bedrooms in split layout . Tenant Pays 40% Utilities. No Car? No Problem At All! Quiet And Thought-After Central Mountain Area Close To Everything. Walking Distance To Walmart Plaza, Mohawk College, Multiple Bus Routes. 1 Driveway parking included and plenty of street parking available. Hot Water Tank Owned. Aaa Tenant Only. Large Drywalled Cold Room For Storage. No Smoking And No Pets. ROOM SIZE APPROX. *******Available Feb 20,2025******* (id:58043)
Property Details
| MLS® Number | X11887426 |
| Property Type | Single Family |
| Community Name | Balfour |
| Features | Carpet Free |
| ParkingSpaceTotal | 1 |
Building
| BathroomTotal | 1 |
| BedroomsAboveGround | 2 |
| BedroomsTotal | 2 |
| Appliances | Dishwasher, Dryer, Refrigerator, Stove, Washer |
| ArchitecturalStyle | Bungalow |
| BasementDevelopment | Finished |
| BasementFeatures | Separate Entrance |
| BasementType | N/a (finished) |
| ConstructionStyleAttachment | Detached |
| CoolingType | Central Air Conditioning |
| ExteriorFinish | Brick |
| FireplacePresent | Yes |
| FlooringType | Vinyl |
| FoundationType | Block |
| HeatingFuel | Natural Gas |
| HeatingType | Forced Air |
| StoriesTotal | 1 |
| Type | House |
| UtilityWater | Municipal Water |
Land
| Acreage | No |
| Sewer | Sanitary Sewer |
Rooms
| Level | Type | Length | Width | Dimensions |
|---|---|---|---|---|
| Basement | Living Room | 5 m | 4 m | 5 m x 4 m |
| Basement | Kitchen | 3 m | 3 m | 3 m x 3 m |
| Basement | Primary Bedroom | 2.8 m | 3 m | 2.8 m x 3 m |
| Basement | Bedroom | 2.8 m | 3 m | 2.8 m x 3 m |
| Basement | Laundry Room | 1.5 m | 2 m | 1.5 m x 2 m |
| Basement | Bathroom | 2 m | 3 m | 2 m x 3 m |
https://www.realtor.ca/real-estate/27725812/bsmt-25-terrace-drive-hamilton-balfour-balfour
Interested?
Contact us for more information
Cherry Yang
Broker
15 Wertheim Court Unit 302
Richmond Hill, Ontario L4B 3H7

























