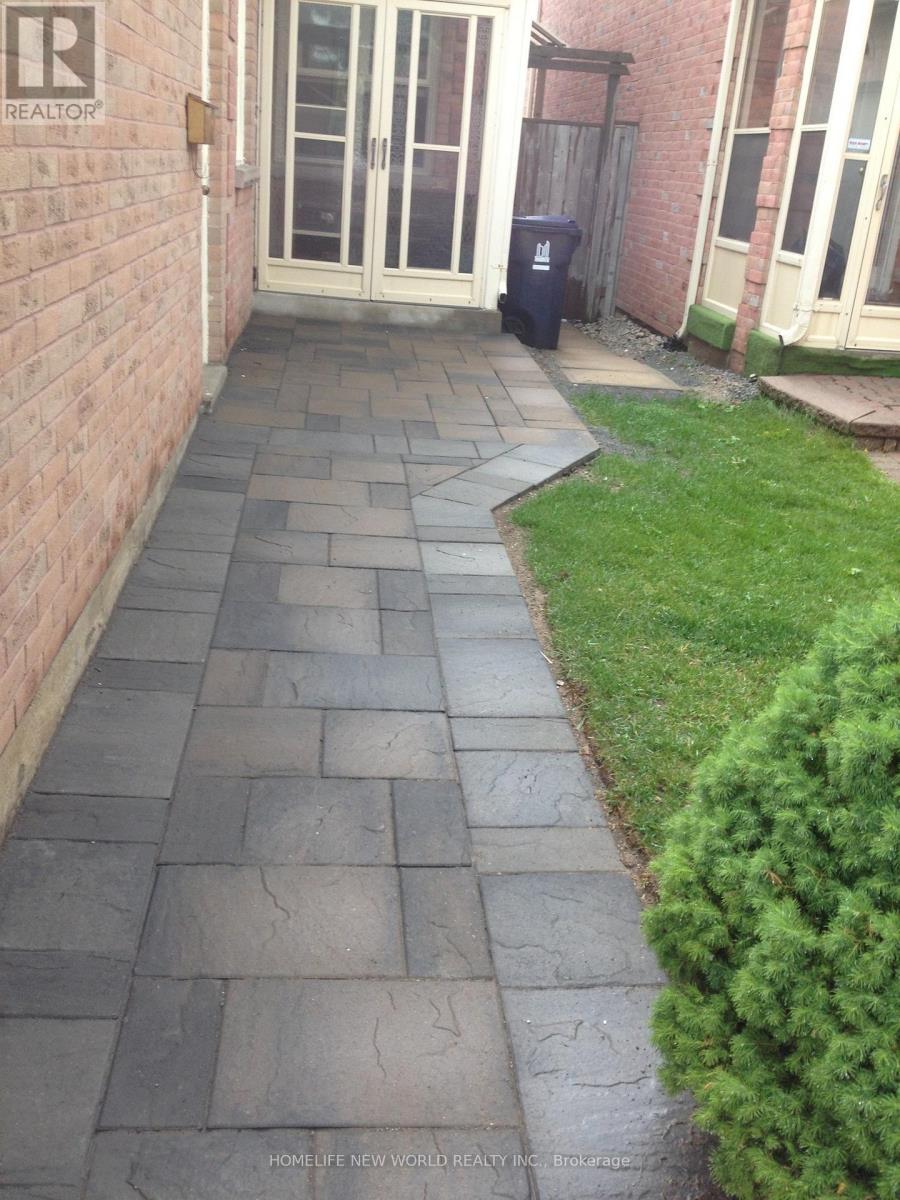Bsmt - 27 Shallowford Court Toronto, Ontario M1V 5G6
$2,000 Monthly
3 bedrooms, 2 bath bsmt apartment with Sep-Entrance for lease, Third bedroom can be used as dinning room,Totally reno in 2022,Newer Bath, Newer Kitchen, Newer lights, all bedrooms and kitchen have windows. Walking Distance To School, Park, All Amenities &Transit ,4 bus route: #53,#57.#43.#21.Tenant Pays 1/3 Utilities(Gas,Hydro,Water,Water Tank Rental). Responsible For Garbage removal And Snow Removal(bsmt walkway,stair and own parking) . No Pets. No Smoking Cannabis. **** EXTRAS **** Stove, Fridge, Washer, Dryer, All Elfs, Window Coverings. (id:58043)
Property Details
| MLS® Number | E11904973 |
| Property Type | Single Family |
| Neigbourhood | Scarborough |
| Community Name | Milliken |
| Features | Carpet Free |
| ParkingSpaceTotal | 2 |
Building
| BathroomTotal | 2 |
| BedroomsAboveGround | 3 |
| BedroomsTotal | 3 |
| BasementFeatures | Separate Entrance |
| BasementType | N/a |
| ConstructionStyleAttachment | Detached |
| CoolingType | Central Air Conditioning, Air Exchanger |
| ExteriorFinish | Brick |
| FlooringType | Laminate, Ceramic |
| FoundationType | Concrete |
| HeatingFuel | Natural Gas |
| HeatingType | Forced Air |
| StoriesTotal | 2 |
| Type | House |
| UtilityWater | Municipal Water |
Parking
| Attached Garage |
Land
| Acreage | No |
| Sewer | Sanitary Sewer |
Rooms
| Level | Type | Length | Width | Dimensions |
|---|---|---|---|---|
| Basement | Primary Bedroom | 4 m | 4 m | 4 m x 4 m |
| Basement | Bedroom 2 | 4 m | 4 m | 4 m x 4 m |
| Basement | Bedroom 3 | 3.5 m | 3 m | 3.5 m x 3 m |
| Basement | Kitchen | 3 m | 2.8 m | 3 m x 2.8 m |
https://www.realtor.ca/real-estate/27762181/bsmt-27-shallowford-court-toronto-milliken-milliken
Interested?
Contact us for more information
Lisa Gao
Salesperson
201 Consumers Rd., Ste. 205
Toronto, Ontario M2J 4G8




















