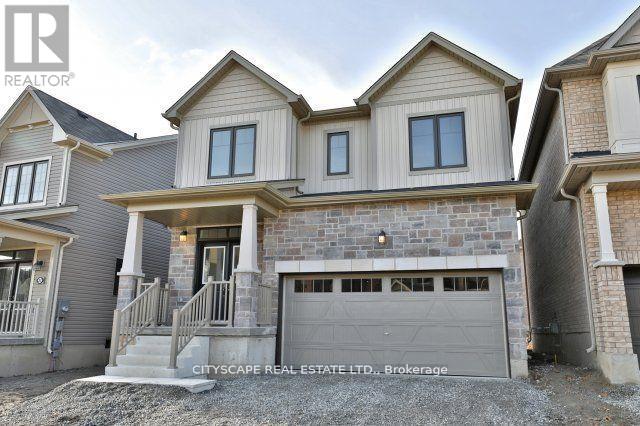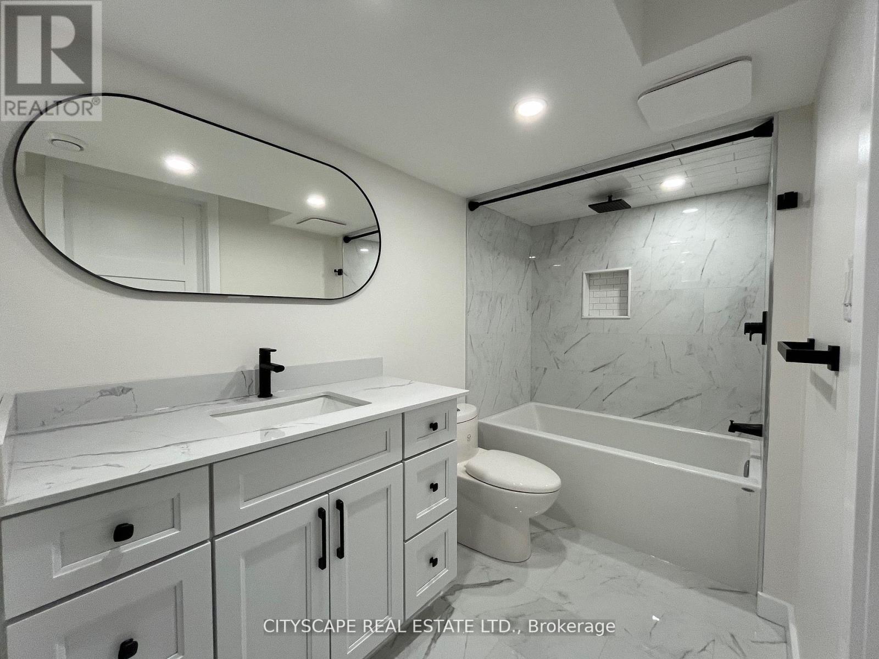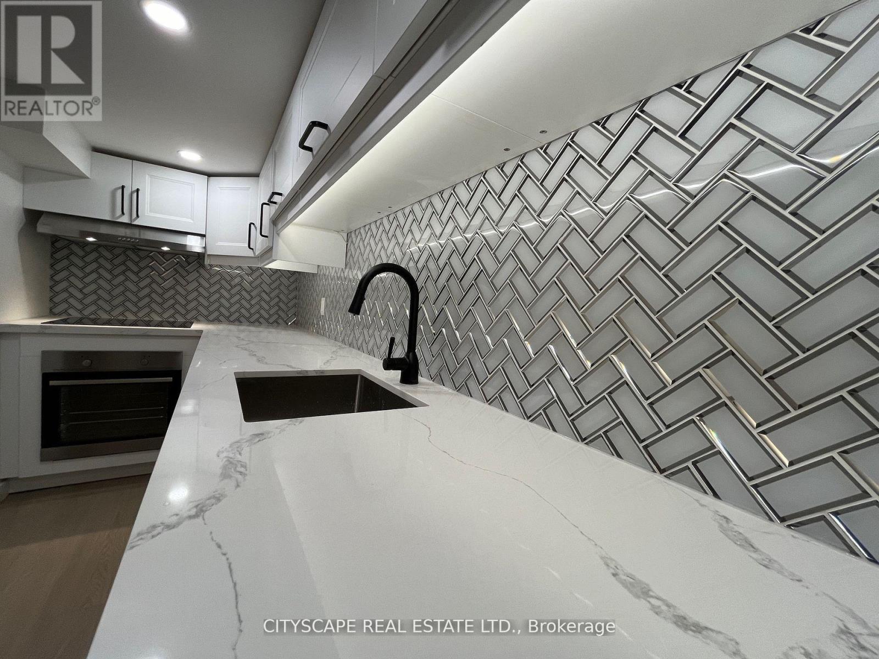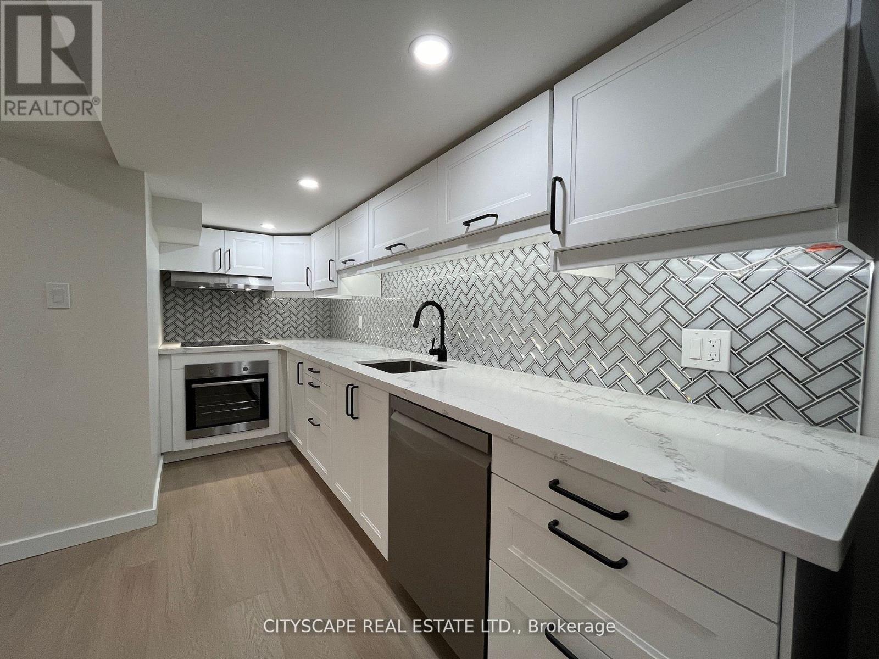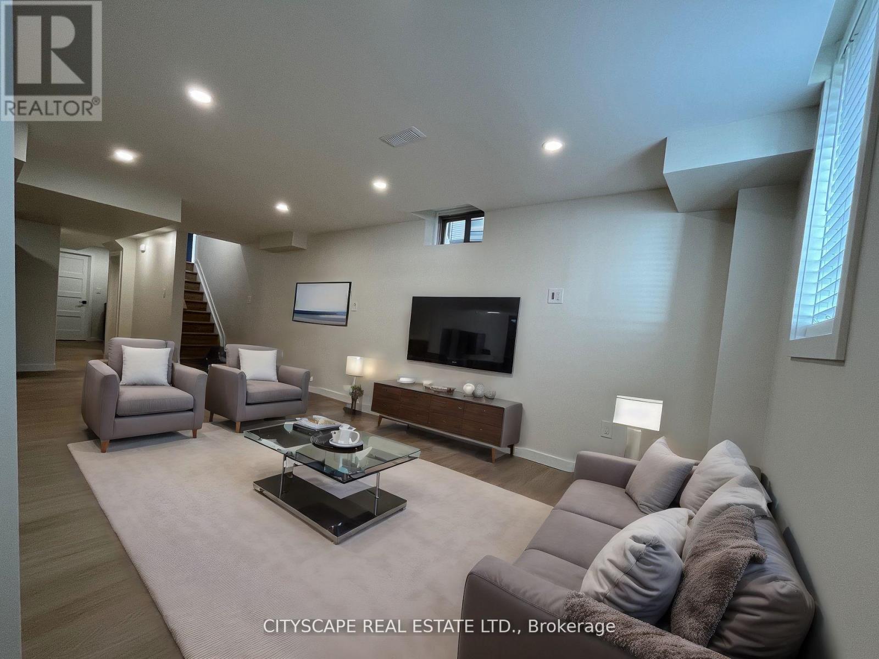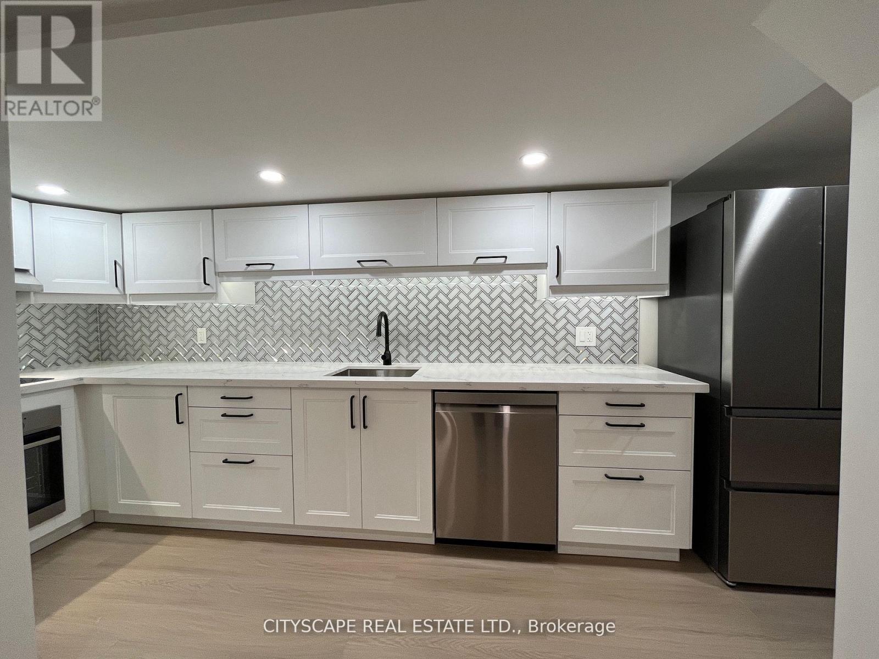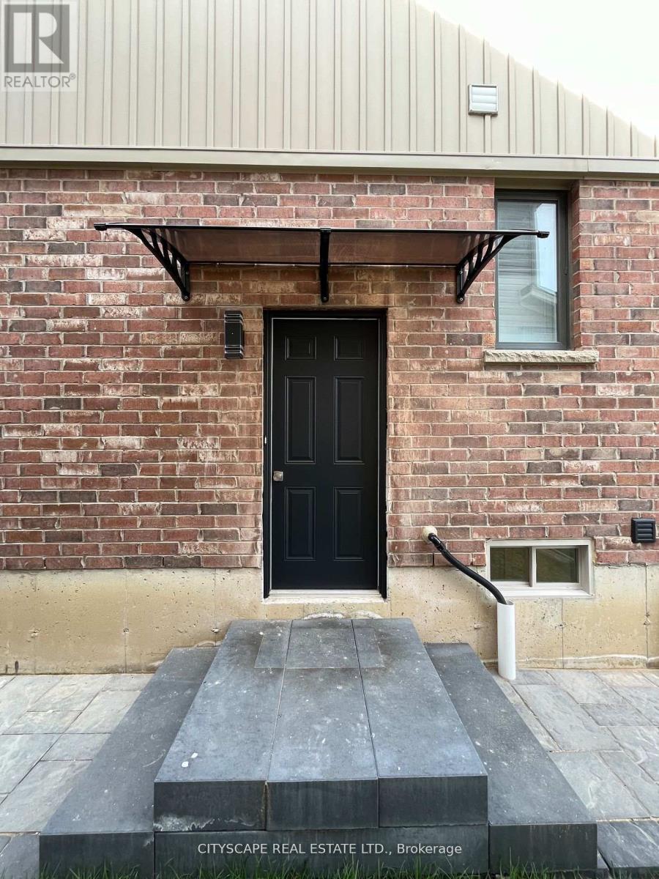Bsmt - 29 Kelso Drive Haldimand, Ontario N3W 0B7
$1,550 Monthly
LEGAL & NEW Bsmnt Apartment. 1-Bedroom (Flex Type) / 1-Bath w/ 1-Parking. Modern Design with Exquisite Finishes! Private Entrance, Private Laundry, Stair Case w/Accent Lighting, Bright & Large E-Gress Windows, 3-Closets For Storage! Large New Kitchen w/ Quartz Counter, Undercount Sink, Built-In Oven, Built-In Induction Cooktop, 42db Quiet Dishwasher, Double Door Fridge w/2-Pull Out Freezer Drawers, Glass Backsplash, Cabinet Lighting. New Bathroom w/ Quartz Counter, Deep Tub w/ Ceiling Rain Shower! All New Finishes and All New Appliances! Sound Reduction Rating to ~STC-55. Utilities are Not Include. (id:58043)
Property Details
| MLS® Number | X12181803 |
| Property Type | Single Family |
| Community Name | Haldimand |
| Parking Space Total | 1 |
Building
| Bathroom Total | 1 |
| Bedrooms Above Ground | 1 |
| Bedrooms Total | 1 |
| Appliances | Oven - Built-in, Range, Cooktop, Dishwasher, Dryer, Oven, Washer, Refrigerator |
| Basement Features | Apartment In Basement, Separate Entrance |
| Basement Type | N/a |
| Construction Style Attachment | Detached |
| Cooling Type | Central Air Conditioning |
| Exterior Finish | Brick |
| Heating Fuel | Natural Gas |
| Heating Type | Forced Air |
| Size Interior | 700 - 1,100 Ft2 |
| Type | House |
| Utility Water | Municipal Water |
Parking
| No Garage |
Land
| Acreage | No |
| Sewer | Sanitary Sewer |
| Size Depth | 110 Ft |
| Size Frontage | 34 Ft |
| Size Irregular | 34 X 110 Ft |
| Size Total Text | 34 X 110 Ft |
Rooms
| Level | Type | Length | Width | Dimensions |
|---|---|---|---|---|
| Lower Level | Foyer | 1 m | 1 m | 1 m x 1 m |
| Lower Level | Living Room | 6.1 m | 3.05 m | 6.1 m x 3.05 m |
| Lower Level | Dining Room | 1.83 m | 2.44 m | 1.83 m x 2.44 m |
| Lower Level | Kitchen | 4 m | 2 m | 4 m x 2 m |
| Lower Level | Primary Bedroom | 3.05 m | 3.05 m | 3.05 m x 3.05 m |
| Lower Level | Bathroom | 2.74 m | 1.63 m | 2.74 m x 1.63 m |
| Lower Level | Laundry Room | 2 m | 1.5 m | 2 m x 1.5 m |
https://www.realtor.ca/real-estate/28385733/bsmt-29-kelso-drive-haldimand-haldimand
Contact Us
Contact us for more information
Ovi Cornea
Salesperson
investinginhalton.com/
investinginhalton/
885 Plymouth Dr #2
Mississauga, Ontario L5V 0B5
(905) 241-2222
(905) 241-3333


