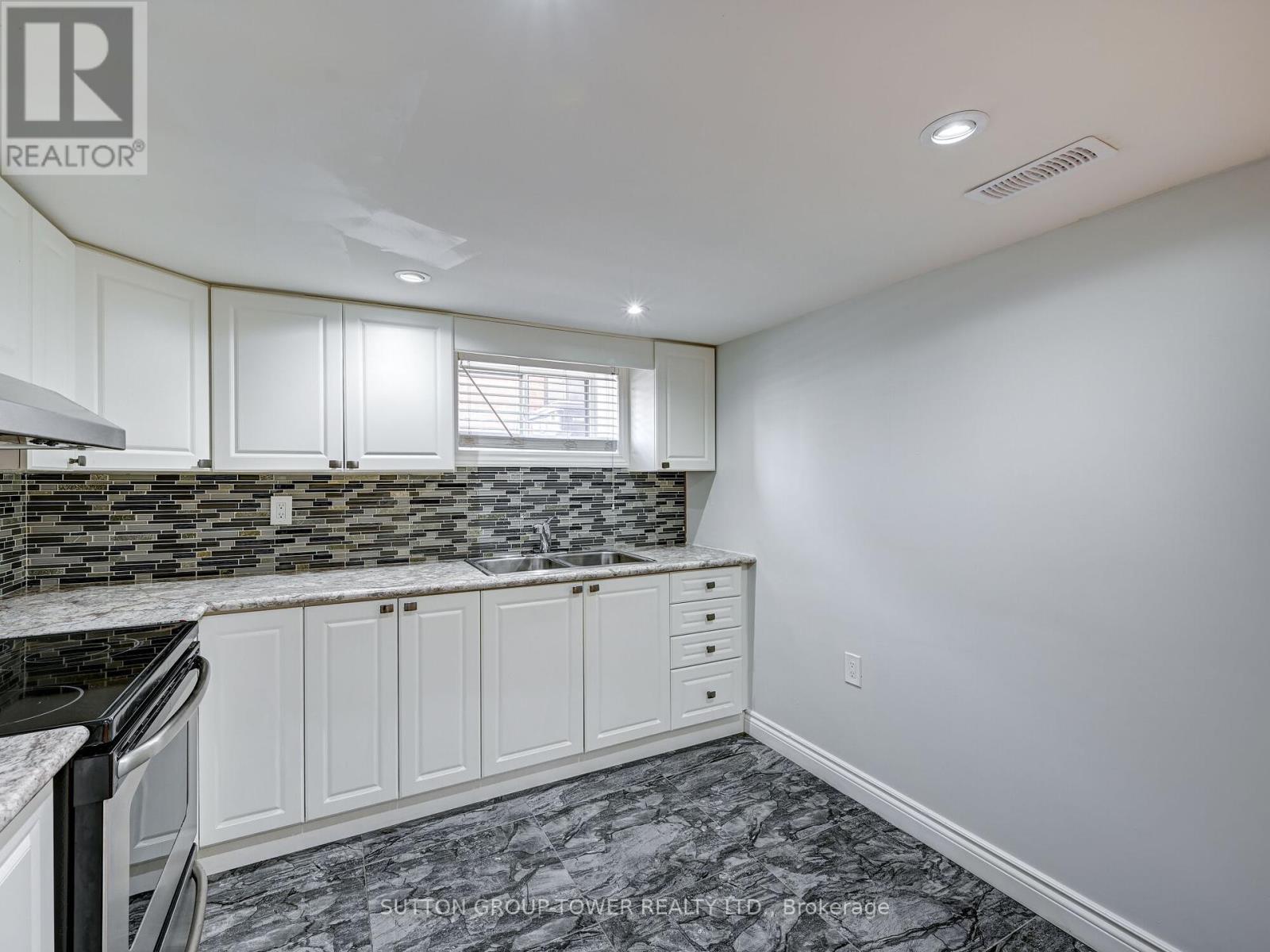Bsmt - 30 Letchworth Crescent Toronto, Ontario M3M 1Y8
2 Bedroom
1 Bathroom
Raised Bungalow
Central Air Conditioning, Ventilation System
Forced Air
$2,350 Monthly
Sun Filled Spacious 2 Bedrooms Plus Open Concept Eat-In Kitchen & Huge Living Area, Completely Renovated Kitchen, Bath And Exclusive Laundry Service Private Entrance, Private Parking, Great Convenient Location Close To TTC, Walking Distance To Wilson Hospital, Parks, Shopping Mins To 401, 400 Highways **** EXTRAS **** Included All Utilities And Internet, Fridge, Stove, Full Size Washer & Dryer, Parking, No Additional Bills!! Please No Pets, Non-Smoking (id:58043)
Property Details
| MLS® Number | W11895954 |
| Property Type | Single Family |
| Community Name | Downsview-Roding-CFB |
| AmenitiesNearBy | Hospital, Place Of Worship, Public Transit, Schools |
| Features | Conservation/green Belt, Carpet Free, In Suite Laundry |
| ParkingSpaceTotal | 4 |
Building
| BathroomTotal | 1 |
| BedroomsAboveGround | 2 |
| BedroomsTotal | 2 |
| Appliances | Central Vacuum |
| ArchitecturalStyle | Raised Bungalow |
| BasementDevelopment | Finished |
| BasementFeatures | Walk-up |
| BasementType | N/a (finished) |
| ConstructionStyleAttachment | Detached |
| CoolingType | Central Air Conditioning, Ventilation System |
| ExteriorFinish | Brick |
| FoundationType | Block, Insulated Concrete Forms |
| HeatingFuel | Natural Gas |
| HeatingType | Forced Air |
| StoriesTotal | 1 |
| Type | House |
| UtilityWater | Municipal Water |
Land
| Acreage | No |
| FenceType | Fenced Yard |
| LandAmenities | Hospital, Place Of Worship, Public Transit, Schools |
| Sewer | Sanitary Sewer |
Rooms
| Level | Type | Length | Width | Dimensions |
|---|---|---|---|---|
| Basement | Living Room | 4.87 m | 3.05 m | 4.87 m x 3.05 m |
| Basement | Kitchen | 4.9 m | 3.65 m | 4.9 m x 3.65 m |
| Basement | Dining Room | 4.9 m | 3.65 m | 4.9 m x 3.65 m |
| Basement | Primary Bedroom | 4 m | 2.95 m | 4 m x 2.95 m |
| Basement | Bedroom 2 | 4 m | 2.75 m | 4 m x 2.75 m |
| Basement | Laundry Room | 3.96 m | 2.13 m | 3.96 m x 2.13 m |
Utilities
| Cable | Installed |
| Sewer | Installed |
Interested?
Contact us for more information
Joseph De Luca
Salesperson
Sutton Group-Tower Realty Ltd.
3220 Dufferin St, Unit 7a
Toronto, Ontario M6A 2T3
3220 Dufferin St, Unit 7a
Toronto, Ontario M6A 2T3




























