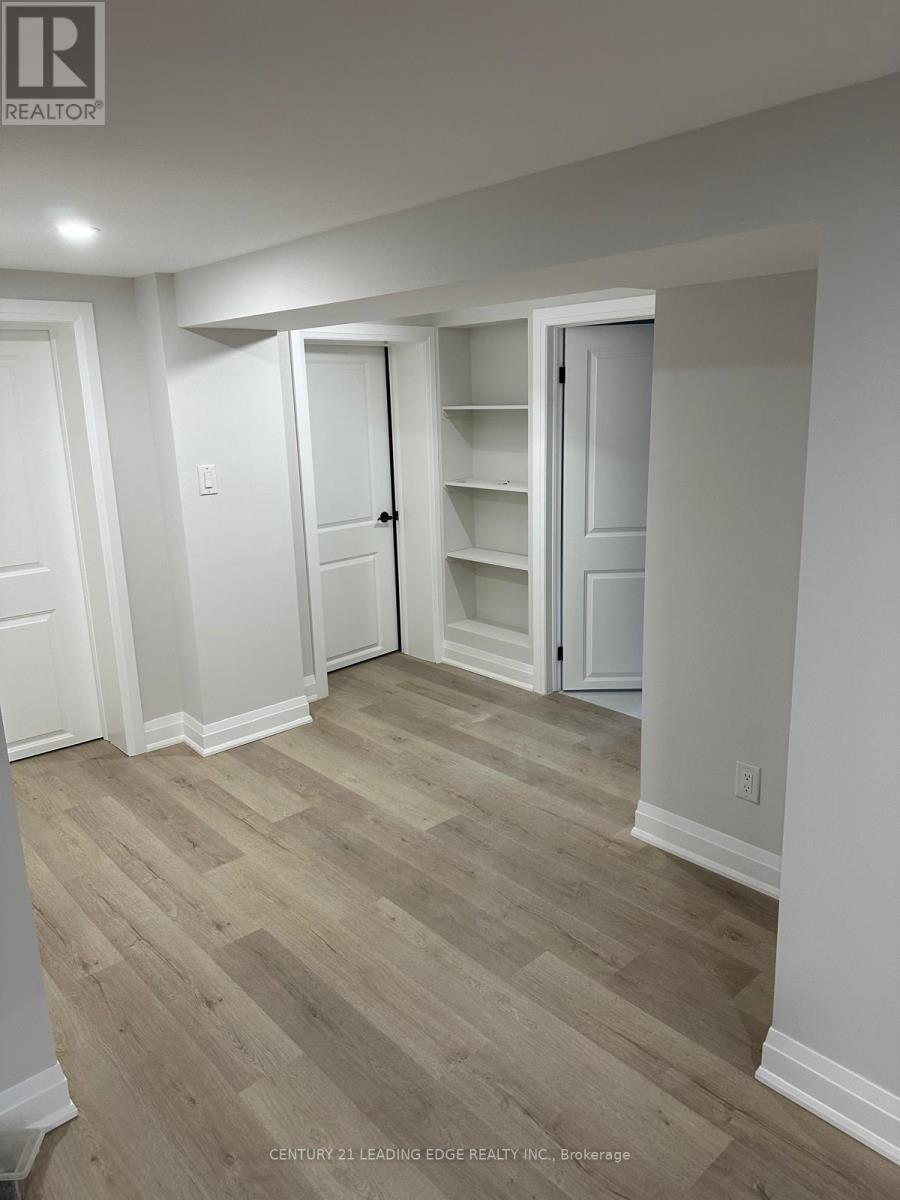Bsmt - 36 Vernon Road Toronto, Ontario M1R 1J2
$2,400 Monthly
This legal basement apartment in the heart of Wexford sounds like an incredible find! Here's a quick summary of its standout features:Newly Renovated: Everything is fresh and modern, ensuring a move-in-ready space.Private Entrance: Offers privacy and convenience.Spacious Layout:New Kitchen: Perfect for cooking and entertaining.Combined Living and Dining Room: Open-concept design for a cozy yet functional living space.High Ceilings with Ample Windows: Floods the space with natural light, making it feel bright and airy.Two Spacious Bedrooms:Large windows for natural light.Built-in closets for ample storage.Three-Piece Bathroom: Modern and functional.Ensuite Laundry: Added convenience for daily living.Prime Location:Close to amenities, shopping, and schools.Short drive to highways for easy commuting.Accessible by public transport.This apartment seems perfect for anyone looking for a comfortable, modern, and well-located home. If you're considering it, act fastproperties like this dont stay on the market long! (id:58043)
Property Details
| MLS® Number | E11912110 |
| Property Type | Single Family |
| Community Name | Wexford-Maryvale |
| AmenitiesNearBy | Park, Place Of Worship, Public Transit |
| Features | Conservation/green Belt |
| ParkingSpaceTotal | 2 |
Building
| BathroomTotal | 1 |
| BedroomsAboveGround | 2 |
| BedroomsTotal | 2 |
| Appliances | Dryer, Hood Fan, Refrigerator, Stove, Washer |
| ArchitecturalStyle | Bungalow |
| BasementFeatures | Apartment In Basement, Separate Entrance |
| BasementType | N/a |
| ConstructionStyleAttachment | Detached |
| CoolingType | Central Air Conditioning |
| ExteriorFinish | Brick |
| FlooringType | Vinyl |
| FoundationType | Unknown |
| HeatingFuel | Natural Gas |
| HeatingType | Forced Air |
| StoriesTotal | 1 |
| Type | House |
| UtilityWater | Municipal Water |
Land
| Acreage | No |
| LandAmenities | Park, Place Of Worship, Public Transit |
| Sewer | Sanitary Sewer |
Rooms
| Level | Type | Length | Width | Dimensions |
|---|---|---|---|---|
| Basement | Living Room | 7.6 m | 6.1 m | 7.6 m x 6.1 m |
| Basement | Dining Room | 7.6 m | 6.1 m | 7.6 m x 6.1 m |
| Basement | Kitchen | 7.6 m | 6.1 m | 7.6 m x 6.1 m |
| Basement | Primary Bedroom | 3.2 m | 3.2 m | 3.2 m x 3.2 m |
| Basement | Bedroom 2 | 3.2 m | 3.2 m | 3.2 m x 3.2 m |
| Basement | Laundry Room | 1.5 m | 1.5 m | 1.5 m x 1.5 m |
Interested?
Contact us for more information
Hicham S Farhat
Broker
18 Wynford Drive #214
Toronto, Ontario M3C 3S2













