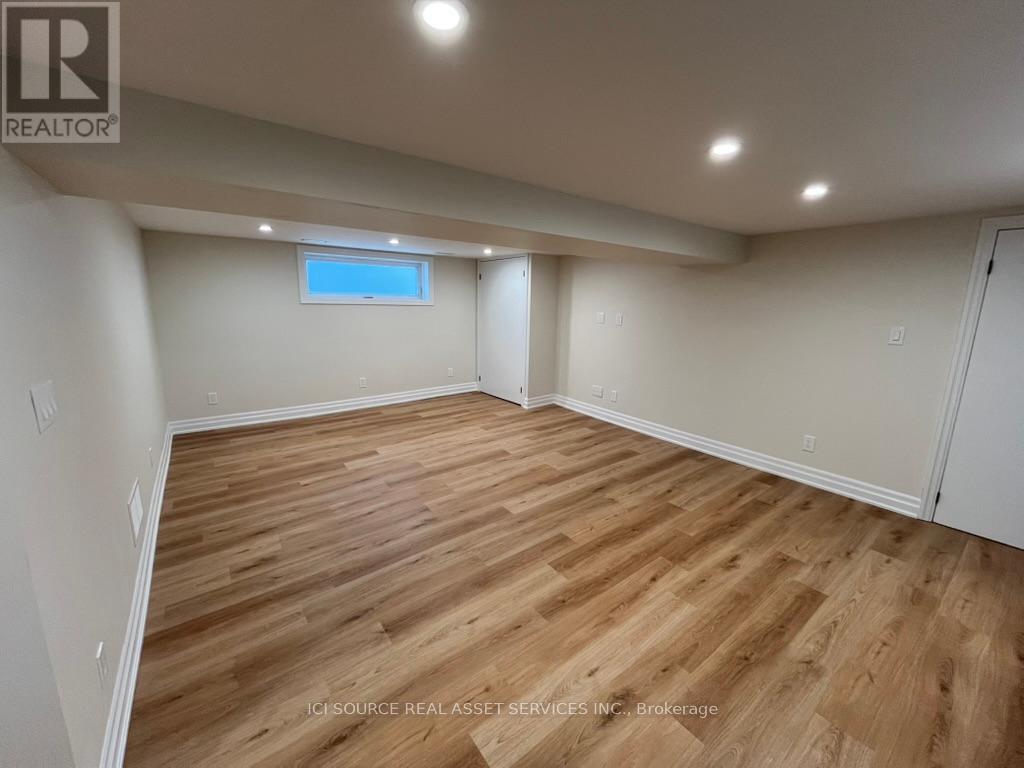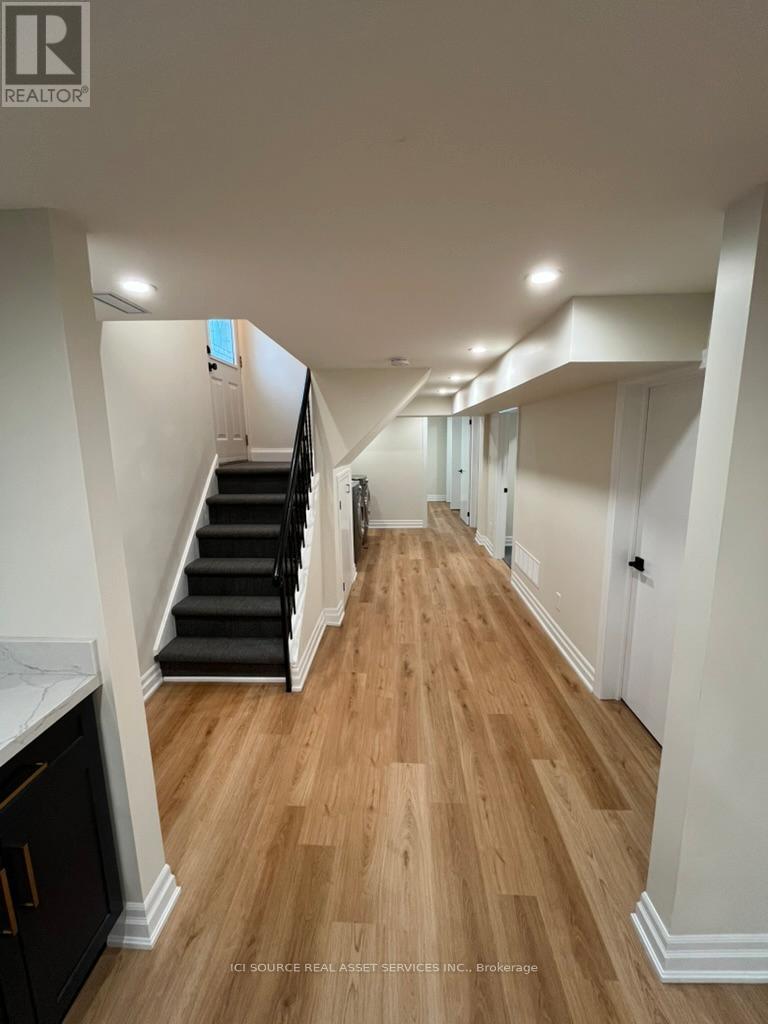Bsmt - 39 Ecker Drive Toronto, Ontario M8W 2P5
$2,750 Monthly
Looking for the perfect place to call home? Welcome to Alderwood! This bright and spacious 2-bedroombasement apartment offers comfort, privacy, and convenience in a fantastic location! It also offers a large walk in shower, private entrance, private laundry, large windows for natural sunlight and amble storage. This unit it perfect for everyone. Steps away from Sher way Gardens, groceries, Etobicoke Creek, TTC and GO Transit. Separate entrance, private laundry, street parking *For Additional Property Details Click The Brochure Icon Below* **** EXTRAS **** Separate entrance, private laundry, street parking*For Additional Property Details Click The Brochure Icon Below* (id:58043)
Property Details
| MLS® Number | W11955623 |
| Property Type | Single Family |
| Neigbourhood | Alderwood |
| Community Name | Alderwood |
Building
| BathroomTotal | 1 |
| BedroomsAboveGround | 2 |
| BedroomsTotal | 2 |
| Appliances | Water Heater |
| ArchitecturalStyle | Bungalow |
| BasementFeatures | Apartment In Basement |
| BasementType | N/a |
| ConstructionStatus | Insulation Upgraded |
| ConstructionStyleAttachment | Detached |
| CoolingType | Central Air Conditioning |
| ExteriorFinish | Brick |
| FoundationType | Block |
| HeatingFuel | Natural Gas |
| HeatingType | Forced Air |
| StoriesTotal | 1 |
| SizeInterior | 699.9943 - 1099.9909 Sqft |
| Type | House |
| UtilityWater | Municipal Water |
Land
| Acreage | No |
| Sewer | Sanitary Sewer |
Rooms
| Level | Type | Length | Width | Dimensions |
|---|---|---|---|---|
| Basement | Family Room | 3.66 m | 4.57 m | 3.66 m x 4.57 m |
| Basement | Kitchen | 3.048 m | 4.57 m | 3.048 m x 4.57 m |
| Basement | Bedroom | 2.93 m | 3.96 m | 2.93 m x 3.96 m |
| Basement | Bedroom 2 | 2.93 m | 2.83 m | 2.93 m x 2.83 m |
| Basement | Bathroom | 3.66 m | 2.13 m | 3.66 m x 2.13 m |
https://www.realtor.ca/real-estate/27877558/bsmt-39-ecker-drive-toronto-alderwood-alderwood
Interested?
Contact us for more information
James Tasca
Broker of Record


















