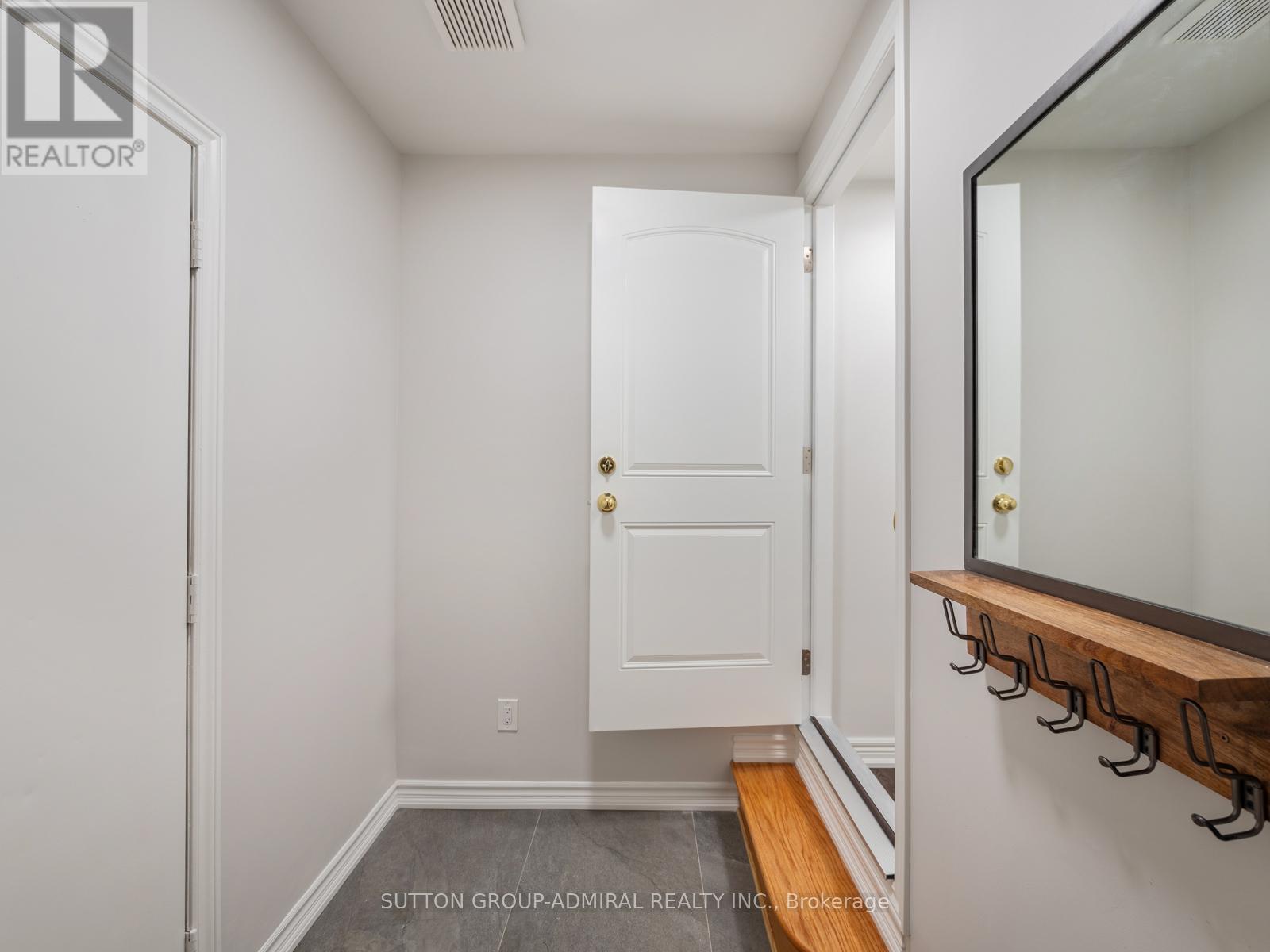Bsmt - 39 Kingsbridge Circle Vaughan, Ontario L4J 8N8
$1,950 Monthly
Welcome to the brand-new, never-lived-in basement suite at 39 Kingsbridge Circle, offering a perfect blend of modern design and convenience. This spacious 1-bed, 1-bath unit features ample closet space, a stylish 3-piece bathroom, and in-suite laundry for ultimate ease. The bright, expansive living area is bathed in natural light from large windows, ideal for both relaxing and entertaining. The high-end kitchen boasts elegant quartz countertops and brand-new stainless steel appliances, while durable vinyl flooring throughout adds a sleek, modern touch. You'll also enjoy a separate storage room to keep your space organized and 1 driveway parking for added convenience. Located in a prime spot, you're just minutes from Promenade Mall, Highway 407, SmartCentres Thornhill, RioCentre Thornhill, parks, schools, dining, and more, making it the perfect place to call home. **** EXTRAS **** *Listing contains virtually staged photos*. All Utilities (Heat, Water, Hydro & A/C) & Internet Included. Tenant Is Responsible For Cable. No Access To Backyard Space. (id:58043)
Property Details
| MLS® Number | N11952399 |
| Property Type | Single Family |
| Neigbourhood | Beverley Glen |
| Community Name | Beverley Glen |
| AmenitiesNearBy | Park, Place Of Worship, Public Transit, Schools |
| CommunicationType | High Speed Internet |
| CommunityFeatures | Community Centre |
| Features | Carpet Free, In Suite Laundry |
| ParkingSpaceTotal | 1 |
| ViewType | City View |
Building
| BathroomTotal | 1 |
| BedroomsAboveGround | 1 |
| BedroomsTotal | 1 |
| Appliances | Dishwasher, Dryer, Refrigerator, Stove, Washer |
| BasementDevelopment | Finished |
| BasementType | N/a (finished) |
| ConstructionStyleAttachment | Detached |
| CoolingType | Central Air Conditioning |
| ExteriorFinish | Brick |
| FlooringType | Vinyl, Tile, Concrete |
| FoundationType | Concrete |
| HeatingFuel | Natural Gas |
| HeatingType | Forced Air |
| StoriesTotal | 2 |
| SizeInterior | 699.9943 - 1099.9909 Sqft |
| Type | House |
| UtilityWater | Municipal Water |
Parking
| Garage |
Land
| Acreage | No |
| LandAmenities | Park, Place Of Worship, Public Transit, Schools |
| Sewer | Sanitary Sewer |
| SizeDepth | 109 Ft ,10 In |
| SizeFrontage | 19 Ft ,8 In |
| SizeIrregular | 19.7 X 109.9 Ft |
| SizeTotalText | 19.7 X 109.9 Ft|under 1/2 Acre |
Rooms
| Level | Type | Length | Width | Dimensions |
|---|---|---|---|---|
| Basement | Living Room | 5.62 m | 9.07 m | 5.62 m x 9.07 m |
| Basement | Dining Room | 5.62 m | 9.07 m | 5.62 m x 9.07 m |
| Basement | Kitchen | 5.62 m | 9.07 m | 5.62 m x 9.07 m |
| Basement | Bedroom | 3.57 m | 3.91 m | 3.57 m x 3.91 m |
| Basement | Bathroom | 1.86 m | 2.08 m | 1.86 m x 2.08 m |
| Basement | Laundry Room | 1.8 m | 3.2 m | 1.8 m x 3.2 m |
Interested?
Contact us for more information
Nicole Elfassy
Salesperson
1206 Centre Street
Thornhill, Ontario L4J 3M9




















