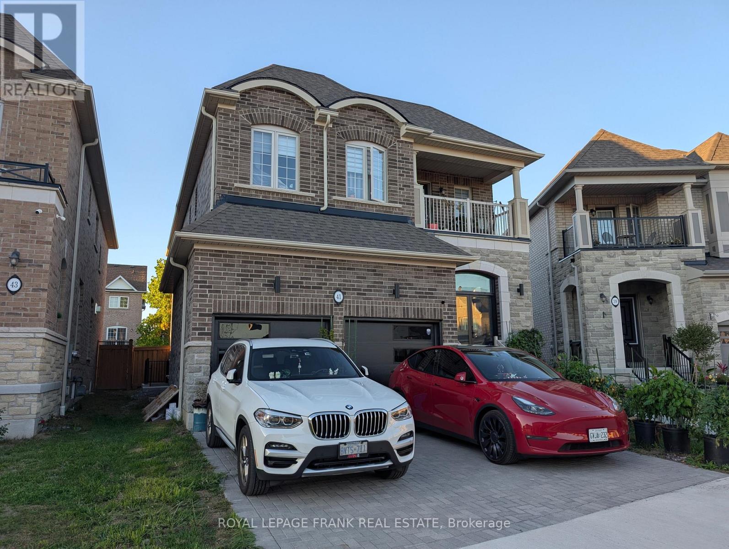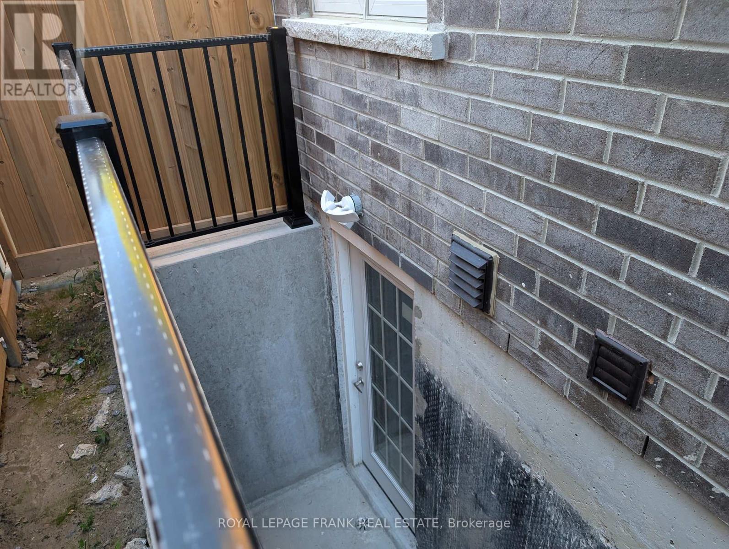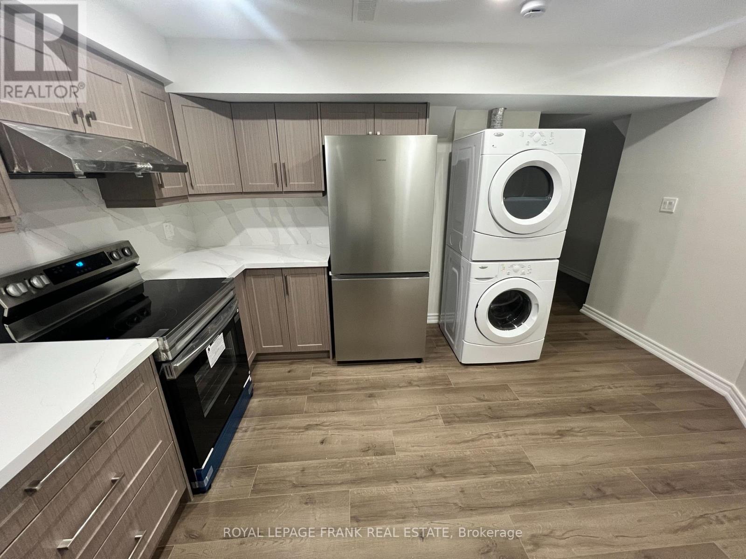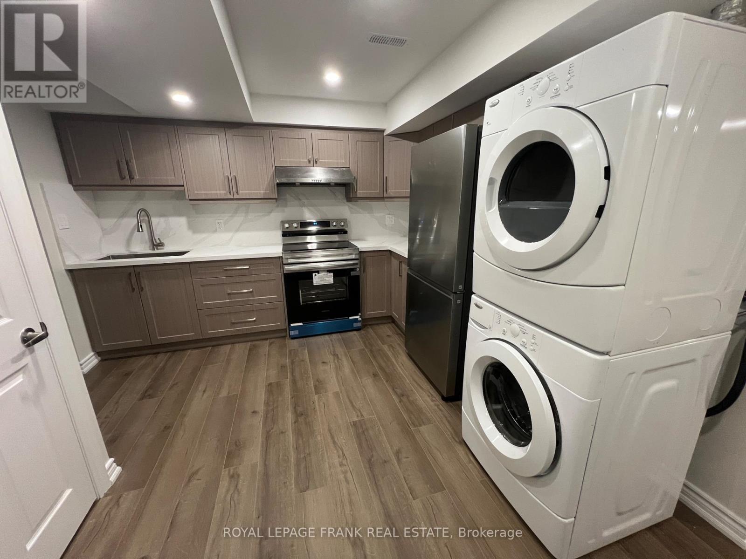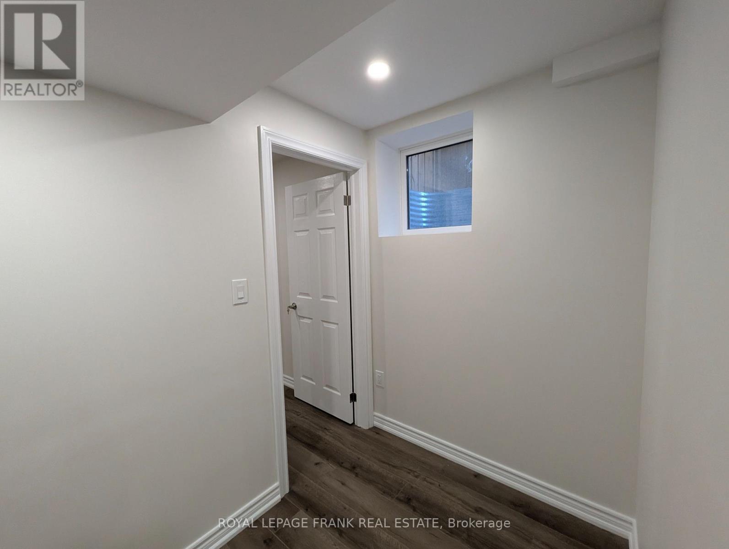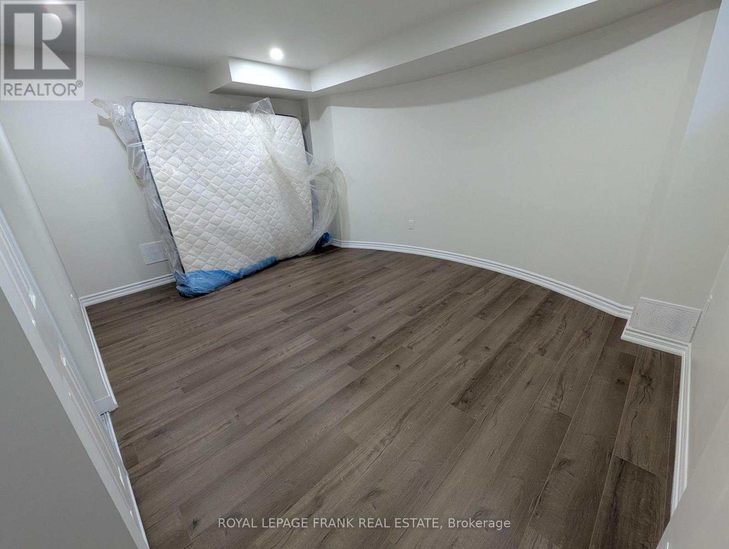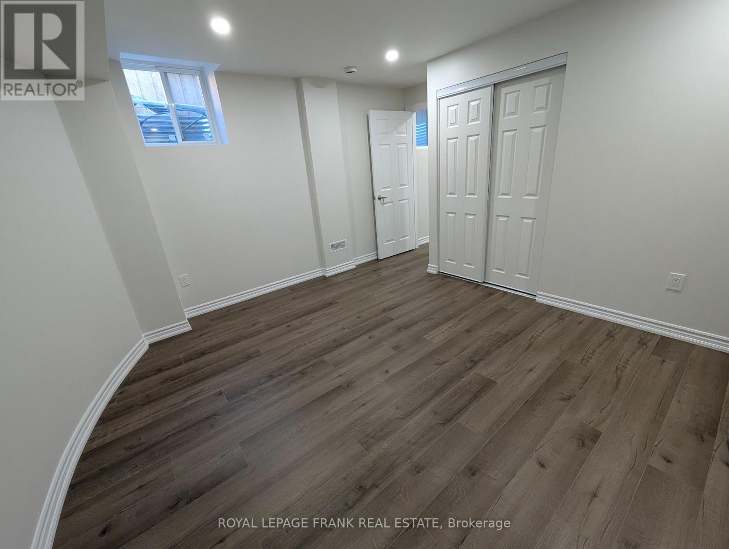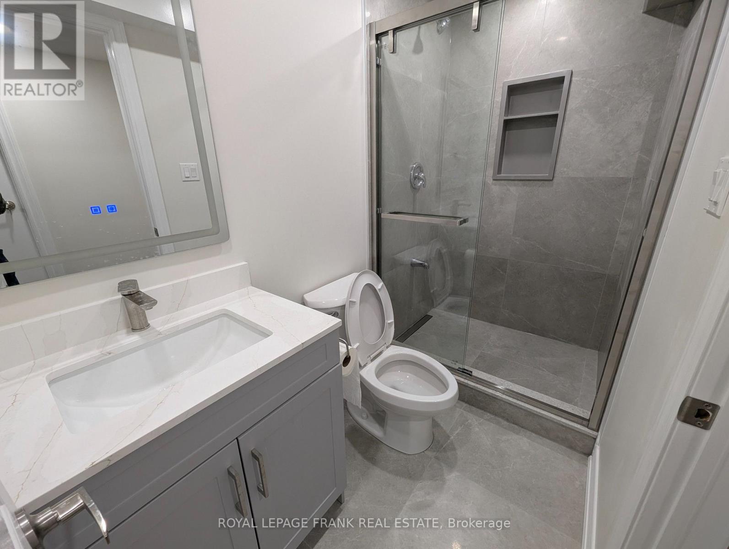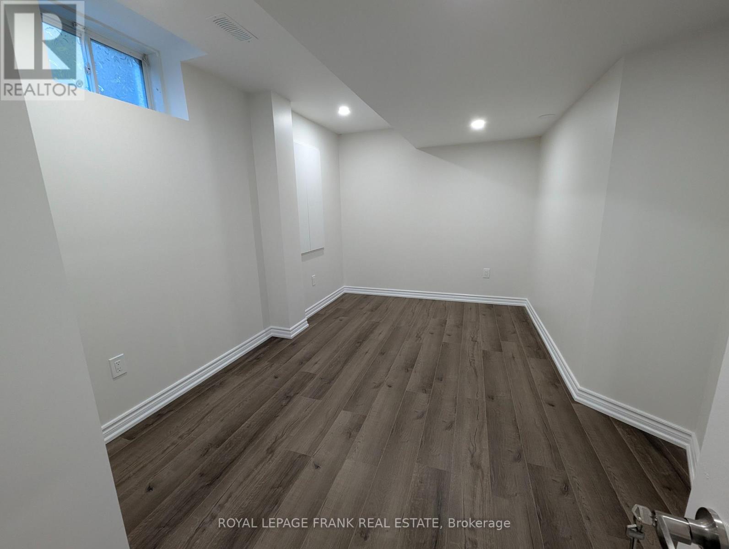Bsmt - 41 Morley Crescent Whitby, Ontario L1R 0P1
$1,900 Monthly
Be the first to live in this bright, newly finished 2-bedroom basement apartment featuring brand new appliances, in-suite laundry, and a separate entrance for added privacy. One of the bedrooms is spacious, offering plenty of room for a primary suite. Enjoy a full bathroom with a modern walk-in shower. Conveniently located close to a local high school and other nearby amenities. Parking for one vehicle is included, with the option to add a second space for $50/month. Tenants are responsible for 35% of utilities (hydro, heat, and water). Available immediately. Perfect for working professionals, couples, small families, or students. (id:58043)
Property Details
| MLS® Number | E12476307 |
| Property Type | Single Family |
| Community Name | Rolling Acres |
| Features | Carpet Free, In Suite Laundry |
| Parking Space Total | 1 |
Building
| Bathroom Total | 1 |
| Bedrooms Above Ground | 2 |
| Bedrooms Total | 2 |
| Basement Features | Apartment In Basement, Separate Entrance |
| Basement Type | N/a |
| Construction Style Attachment | Detached |
| Cooling Type | Central Air Conditioning |
| Exterior Finish | Brick, Stone |
| Foundation Type | Concrete |
| Stories Total | 2 |
| Size Interior | 2,500 - 3,000 Ft2 |
| Type | House |
| Utility Water | Municipal Water |
Parking
| Attached Garage | |
| Garage |
Land
| Acreage | No |
| Sewer | Sanitary Sewer |
| Size Frontage | 11 Ft ,3 In |
| Size Irregular | 11.3 Ft |
| Size Total Text | 11.3 Ft |
Rooms
| Level | Type | Length | Width | Dimensions |
|---|---|---|---|---|
| Basement | Bedroom | 3.67 m | 4.43 m | 3.67 m x 4.43 m |
| Basement | Bedroom 2 | 4.65 m | 2.71 m | 4.65 m x 2.71 m |
| Basement | Kitchen | 3.83 m | 3.42 m | 3.83 m x 3.42 m |
| Basement | Bathroom | 2.6 m | 1.31 m | 2.6 m x 1.31 m |
Contact Us
Contact us for more information

Cheeny Pastetio
Salesperson
(905) 666-1333
(905) 430-3842
www.royallepagefrank.com/


